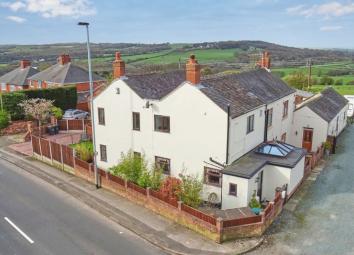Semi-detached house for sale in Newcastle-under-Lyme ST5, 2 Bedroom
Quick Summary
- Property Type:
- Semi-detached house
- Status:
- For sale
- Price
- £ 159,950
- Beds:
- 2
- Baths:
- 2
- Recepts:
- 1
- County
- Staffordshire
- Town
- Newcastle-under-Lyme
- Outcode
- ST5
- Location
- Audley Road, Newcastle-Under-Lyme ST5
- Marketed By:
- Samuel Makepeace Bespoke Estate Agents - Kidsgrove
- Posted
- 2019-03-22
- ST5 Rating:
- More Info?
- Please contact Samuel Makepeace Bespoke Estate Agents - Kidsgrove on 01782 966940 or Request Details
Property Description
A once in lifetime chance to own A quintessentially english cottage on the outskirts of audley, just inside Newcastle Under Lyme. It is presented in exquisite fashion and has views of apedale country park from the rear. On entrance you will be bowled over by the open plan kitchen dining room with orangery style roof lantern. No expense, nor attention to detail has been spared. There is a lovely back to brick fireplace, showing off it’s wood burning stove, where you can dine and toast in front of the roaring flames. The kitchen is in keeping with the property, with the belfast sink, solid wood surfaces, and more cupboard space than enough, that also doubles as housings for your every day appliances. Then it is through the door to the sizeable lounge. Having two windows plus double opening patio doors, the light just pours in. For the colder seasons there is a feature cast iron fireplace. Up the stairs, and we would ask you to show us a larger master bedroom and you would be met with disbelief. Again, this room has lots of openings to make it a lovey light room. The guest room is a good size too, currently housing bunk beds and plenty of freestanding storage. Then, to top off the internals of this residence, just wait until you see the huge vintage style family bathroom. You can indulge in the freestanding bath, or the double shower cubicle. Plus with his and hers vanity unit, and vintage style cistern, it really is the perfect finishing touch to a truly marvellous abode. We haven’t finished yet! Outside is a decked patio area, and a perfectly pruned lawn, which leads around to the side where you have made to measure wooden planters, and a wood store. Last but certainly not least is the driveway for numerous vehicles. You really have to come and see to really appreciate the place. Call Samuel Makepeace Bespoke Estate Agents today.
Interior
Ground Floor
Lounge (13' 10'' x 12' 7'' (4.21m x 3.83m))
Double glazed windows to the side aspect and a double glazed patio door. Features a gas fireplace with cast iron feature, media shelf and a TV point.
Open Plan Kitchen/Diningroom (24' 7'' x 15' 9'' (7.50m x 4.80m))
A double glazed window to the side aspect and three double glazed lantern ceiling lights. Features a fitted kitchen with wall and base units, a Belfast sink with ceramic side drainer, solid wood work surfaces, cooker, a cupboard with plumbing for a washing machine and tumble dryer, plumbing for a dishwasher, fridge freezer, space for wine cooler, broom cupboard, back to back chimney with wood burner, full height vintage cast iron radiator and a telephone point.
Cloakroom
Double glazed window facing side aspect, Hand wash basin, low level WC
First Floor
Landing (8' 11'' x 6' 4'' (2.72m x 1.93m))
Loft access, the loft is fully boarded with lighting and is to be accessed via a pull down ladder. The landing also has a radiator.
Bedroom One (15' 9'' x 12' 6'' (4.80m x 3.82m))
Double glazed windows to the front and side aspect. TV point and a radiator. Loft access.
Bedroom Two (8' 11'' x 7' 10'' (2.72m x 2.40m))
A double glazed window to the side aspect. Features laminate wood flooring and a radiator.
Bathroom
A double glazed window to the front aspect. Features a freestanding bath with mixer tap, double shower cubicle, vintage style WC, vanity unit with his and hers basins and vintage style taps, extractor fan, laminate wood flooring with a full length radiator and heated towel rail.
Exterior
Front Garden
Gated access to a paved walkway which leads to the side of the property. Four wooden planters and a wood store.
Rear Garden
A gravel driveway for multiple vehicles surrounded by an iron fence and a gate leading to the laid to lawn and decked patio area.
Property Location
Marketed by Samuel Makepeace Bespoke Estate Agents - Kidsgrove
Disclaimer Property descriptions and related information displayed on this page are marketing materials provided by Samuel Makepeace Bespoke Estate Agents - Kidsgrove. estateagents365.uk does not warrant or accept any responsibility for the accuracy or completeness of the property descriptions or related information provided here and they do not constitute property particulars. Please contact Samuel Makepeace Bespoke Estate Agents - Kidsgrove for full details and further information.



