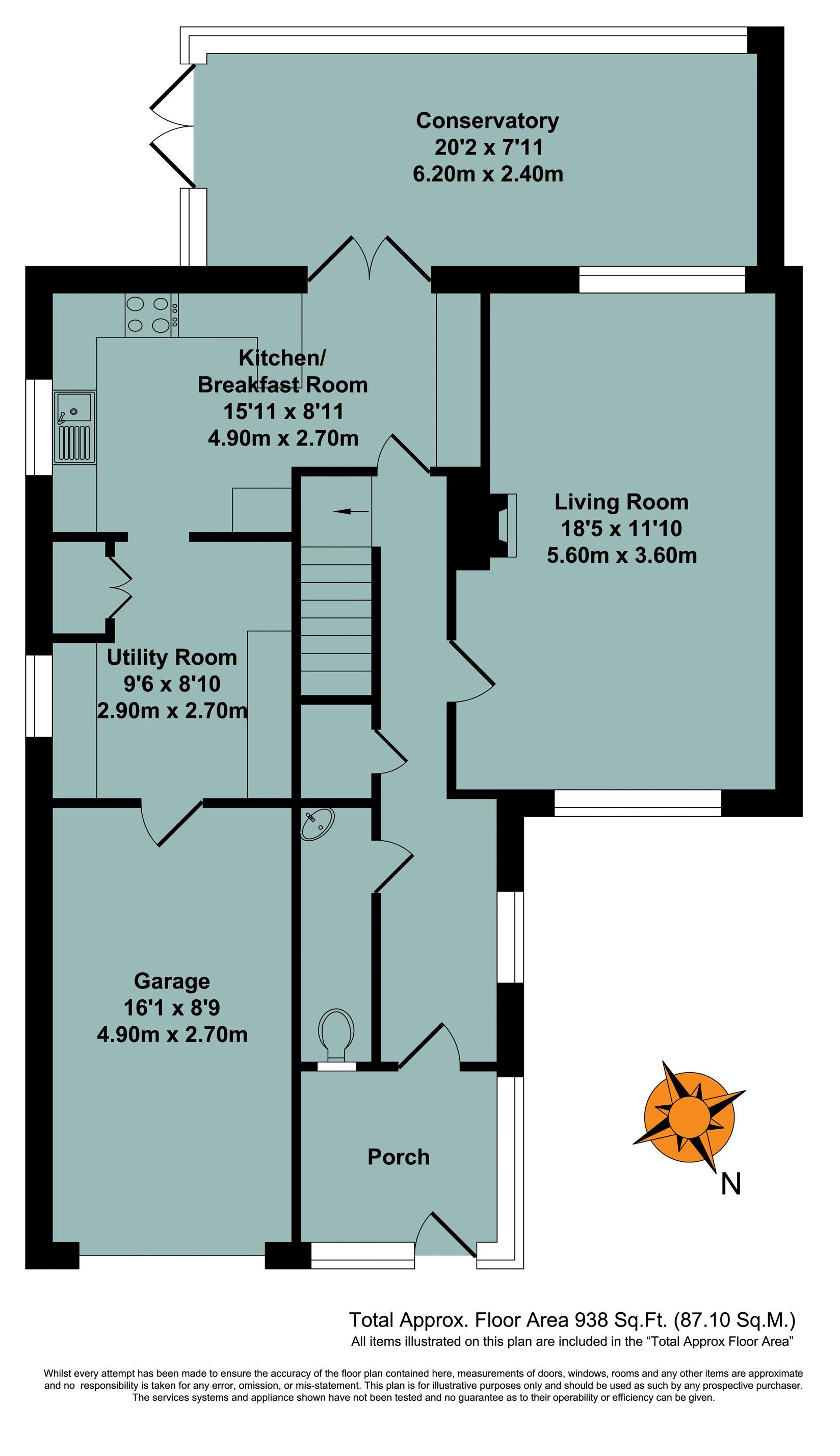Semi-detached house for sale in Newbury RG14, 3 Bedroom
Quick Summary
- Property Type:
- Semi-detached house
- Status:
- For sale
- Price
- £ 335,000
- Beds:
- 3
- Baths:
- 1
- Recepts:
- 2
- County
- West Berkshire
- Town
- Newbury
- Outcode
- RG14
- Location
- Gaywood Drive, Newbury RG14
- Marketed By:
- In House Estate Agents
- Posted
- 2024-04-27
- RG14 Rating:
- More Info?
- Please contact In House Estate Agents on 01235 244876 or Request Details
Property Description
If living just moments from great amenities and transport links sounds appealing, then this extended property could be perfect! Located just a stone's throw away from Fir Tree Primary School and a short drive to the local town and train station, this family home comes with ample off-street parking and garage, a south-facing landscaped rear garden and good sized rooms throughout, including a 20ft conservatory! With various parks, schools, shopping centres and Newbury Racecourse nearby and easy access to the A34, there really is something for everyone with this property.
What the owner says... "The solar panels are great, we bring in about £1000 each year! We are very nearby to shops and there is a frequent bus service to Newbury & Reading."
Approach
The property is accessed via the paved driveway which provides off-street parking for several vehicles. There is side gated access to the rear garden and the front door opens to;
Entrance Porch
Exposed brickwork, radiator, tiling to floor and door to;
Entrance Hallway
Two radiators, double glazed window, stairs rising to first floor, door to under stairs storage cupboard and doors to;
Cloakroom
Suite comprising hand wash basin and WC. Double glazed privacy window and radiator.
Lounge (18' 4'' x 11' 10'' (5.6m x 3.6m))
Gas feature fireplace, double glazed window, radiator, two fan ceiling pendants and double glazed window to conservatory.
Kitchen (16' 1'' x 8' 10'' (4.9m x 2.7m))
Matching wall and base units, under cupboard lighting, one and half bowl stainless-steel sink/drainer with chrome mixer tap and filtered water tap, integral five-ring Leisure double oven and extractor fan. Space and plumbing for dishwasher. Double glazed window, tiling to walls and door to;
Utility Room
Matching wall and base units, water softener, space and plumbing for washing machine, tumble dryer, American style fridge/freezer. Double glazed window, underfloor heating and door to garage.
Conservatory (20' 4'' x 7' 10'' (6.2m x 2.4m))
Dual aspect room with tiling to floor and underfloor heating, fitted blinds, double glazed windows and double glazed double doors to rear garden.
Landing
Balcony, double glazed window, access to partially boarded loft space with mounted ladder, door to storage cupboard and doors to;
Bedroom One (15' 9'' x 8' 10'' (4.8m x 2.7m))
Radiator, double glazed window and door to built-in wardrobe.
Bedroom Two (11' 10'' x 9' 2'' (3.6m x 2.8m))
Radiator, double glazed window and door to built-in wardrobe.
Bedroom Three (10' 2'' x 8' 2'' (3.1m x 2.5m))
Radiator, double glazed window and door to built-in wardrobe.
Bathroom
Dual aspect room with suite comprising walk-in shower, hand wash basin, WC and bidet. Spotlights, tiling to walls, double glazed privacy windows and chrome heated towel rail.
Rear Garden
South facing, this landscaped rear garden is bursting with mature shrubs, enclosed with close board fencing and has a range of lawn, decking, paved patio and gravelled areas.
Garage
Fitted with power and lighting.
Property Location
Marketed by In House Estate Agents
Disclaimer Property descriptions and related information displayed on this page are marketing materials provided by In House Estate Agents. estateagents365.uk does not warrant or accept any responsibility for the accuracy or completeness of the property descriptions or related information provided here and they do not constitute property particulars. Please contact In House Estate Agents for full details and further information.



