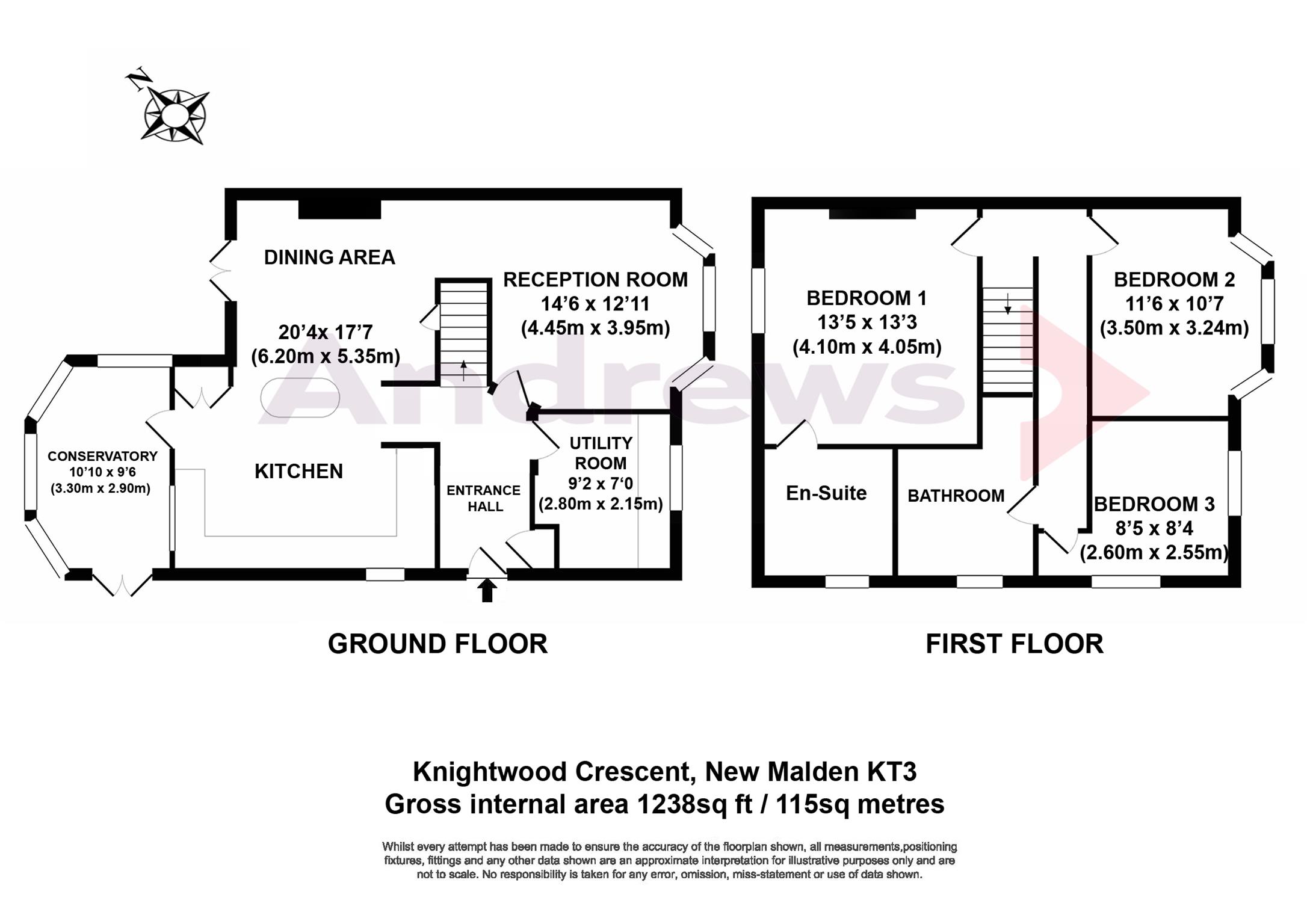Semi-detached house for sale in New Malden KT3, 3 Bedroom
Quick Summary
- Property Type:
- Semi-detached house
- Status:
- For sale
- Price
- £ 710,000
- Beds:
- 3
- Baths:
- 2
- Recepts:
- 2
- County
- London
- Town
- New Malden
- Outcode
- KT3
- Location
- Knightwood Crescent, New Malden, Surrey KT3
- Marketed By:
- Andrews - North Cheam
- Posted
- 2024-04-29
- KT3 Rating:
- More Info?
- Please contact Andrews - North Cheam on 020 3463 2676 or Request Details
Property Description
As you enter this home via the hallway the main stairwell separates the front and rear reception rooms. The front reception room is to the right with a bay window and the dining room is to the left with direct access onto the garden which is open plan with the kitchen. Also on the ground floor is a utility room with a WC.
The open plan kitchen/diner includes a peninsula unit and room for an American fridge freezer. From the kitchen/diner you have access to the conservatory and rear garden.
As you go upstairs there is a landing with access to the family bathroom and three double bedrooms with an en - suite bathroom to the rear master bedroom.
To the rear of the property is the garden which is laid to lawn with mature flowers, shrubbery and access to the garage which is detached to the side. The garage is approached via the driveway and there is also additional parking to the front.
All viewings are strictly by appointment via Andrews North Cheam Branch.
Entrance Hall
Side aspect double glazed obscured glass window, radiator, cloak cupboard, power points.
Front Reception Room (4.42m into bay x 3.94m)
Front aspect double glazed bay window, radiator, TV point, power points, door to hallway.
Open Plan Kitchen/Dining Room (6.20m x 5.36m)
Rear aspect double glazed windows, part tiled walls, single sink drainer unit, cupboards and draws under, wall mounted storage units, granite effect worktops, peninsula unit with wooden worktop and storage under, plumbed for dishwasher, inset gas range hob, electric range oven, power points, radiator, laminate floor, access to conservatory and garden.
Conservatory (3.30m x 2.90m)
Sun blinds, power points, half glazed, tiled floor, double glazed patio door to garden.
Utility Room With WC (Formerly Downstairs 3rd Bed) (2.79m x 2.13m)
Front aspect double glazed obscured glass window, wall mounted storage units, laminate worktops, cupboards and draws under, plumbed for washing machine, hand basin and vanity unit, low level WC, door to entrance hall.
Landing
Power points, loft access.
Bedroom 1 (4.09m x 4.04m)
Rear aspect double glazed window, radiator, power points, door to en-suite.
En-Suite Shower Room
Side aspect double glazed obscured glass window, shower cubicle, low level WC, part tiled walls, heated towel rail, hand basin and vanity unit.
Bedroom 2 (3.51m into bay x 3.23m)
Front aspect double glazed bay window, radiator, TV point, power points, door to landing.
Bedroom 3 (2.57m x 2.54m)
Front and side aspect double glazed window, radiator, power points, door to landing.
Bathroom
Side aspect double glazed obscured glass window, pan bath, mixer taps, shower cubicle, hand basin, vanity unit, low level WC, part tiled walls, heated towel rail.
Rear Garden (12.75m max x 11.56m max)
Fences to the side and rear, gated to the side, outside tap, external light, lawn and patio areas, access to garage.
Detached Garage (5.87m x 2.49m)
Up and over door, power points, lighting.
Front Garden
Paved providing off road parking.
Property Location
Marketed by Andrews - North Cheam
Disclaimer Property descriptions and related information displayed on this page are marketing materials provided by Andrews - North Cheam. estateagents365.uk does not warrant or accept any responsibility for the accuracy or completeness of the property descriptions or related information provided here and they do not constitute property particulars. Please contact Andrews - North Cheam for full details and further information.


