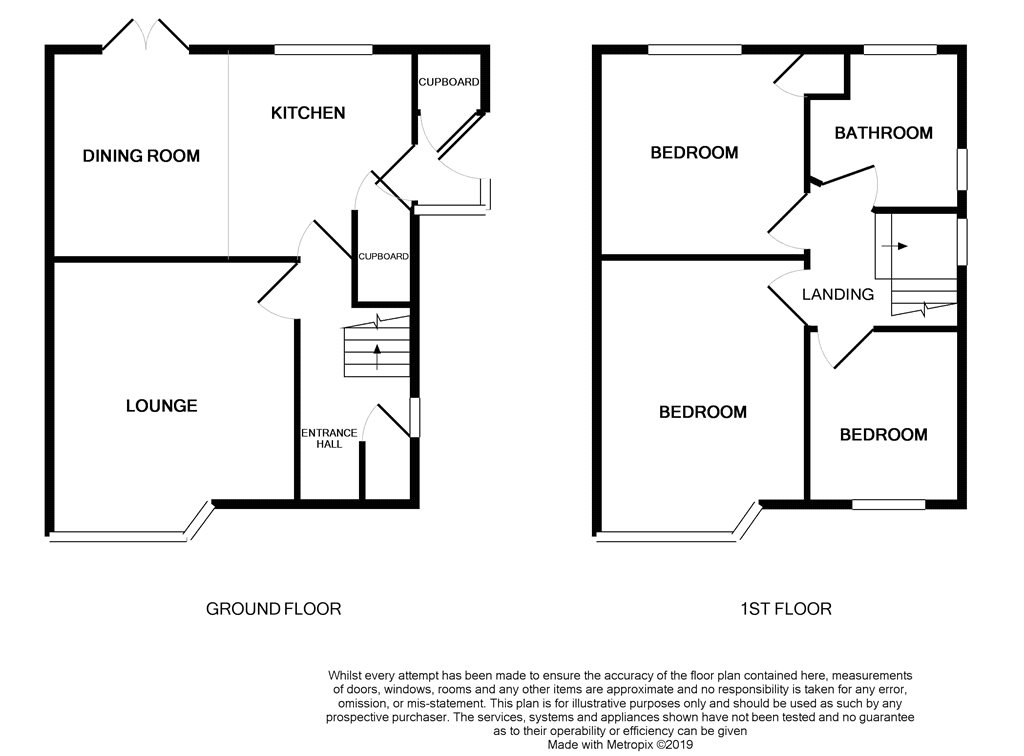Semi-detached house for sale in Nantwich CW5, 3 Bedroom
Quick Summary
- Property Type:
- Semi-detached house
- Status:
- For sale
- Price
- £ 250,000
- Beds:
- 3
- Baths:
- 1
- Recepts:
- 2
- County
- Cheshire
- Town
- Nantwich
- Outcode
- CW5
- Location
- Gerard Drive, Nantwich CW5
- Marketed By:
- Leaders - Crewe
- Posted
- 2024-04-02
- CW5 Rating:
- More Info?
- Please contact Leaders - Crewe on 01270 756723 or Request Details
Property Description
Now this is something special.....
Fully refurbished and now boasting a fantastic standard of living, this spacious corner plot home is sure to give you butterflies in your stomach as you take a stroll round imagining it as your new house!
Still retaining a wealth of its original features such as the parquet flooring in the lounge and dining area, the property has been tastefully updated and now shows off a newly fitted kitchen and bathroom in addition to the rest of the updating work around the property.
Externally the corner plot has been put to better use with the conversion of the front garden to a gravelled driveway, while the rear has been newly laid to give a generous lawn plus a decked seating area.
To arrange a viewing or for more information please contact Leaders at your earliest convenience!
Ground Floor
Lounge
3.8 x 3.7 - Double glazed window to the front, feature fireplace, parquet flooring and a radiator.
Kitchen/Dining Room
5.7 x 3.2 - French doors opening onto the rear decking area, double glazed window to the rear garden, tiled flooring and splash backs to the kitchen area, with range of wall and base units, stainless steel single bowl sink unit, integrated oven, hobs and extractor hood over. Parquet flooring to the dining area with additional wall and base units. Two radiators, an under stairs cupboard, and access off to a rear porch.
First Floor
Bedroom One
3.2 x 4.5 - Double glazed window to the front, radiator, and newly fitted carpet.
Bedroom Two
3.2 x 3.1 - Double glazed window to the rear, radiator, store cupboard, and newly fitted carpet.
Bedroom Three
2.4 x 2.7 - Double glazed window to the front, radiator, built in wardrobe, and newly fitted carpet.
Bathroom
2.4 x 2.5 - Two double glazed windows to the rear and side, tiled flooring and splash backs, p-shaped bath with shower over, pedestal sink, low level WC, and a radiator.
Outside
To the front of the property there is a large gravelled driveway with hedged border providing privacy. To the rear there is a newly seeded lawn with gravelled path surrounding the property and a decked seating area.
Property Location
Marketed by Leaders - Crewe
Disclaimer Property descriptions and related information displayed on this page are marketing materials provided by Leaders - Crewe. estateagents365.uk does not warrant or accept any responsibility for the accuracy or completeness of the property descriptions or related information provided here and they do not constitute property particulars. Please contact Leaders - Crewe for full details and further information.


