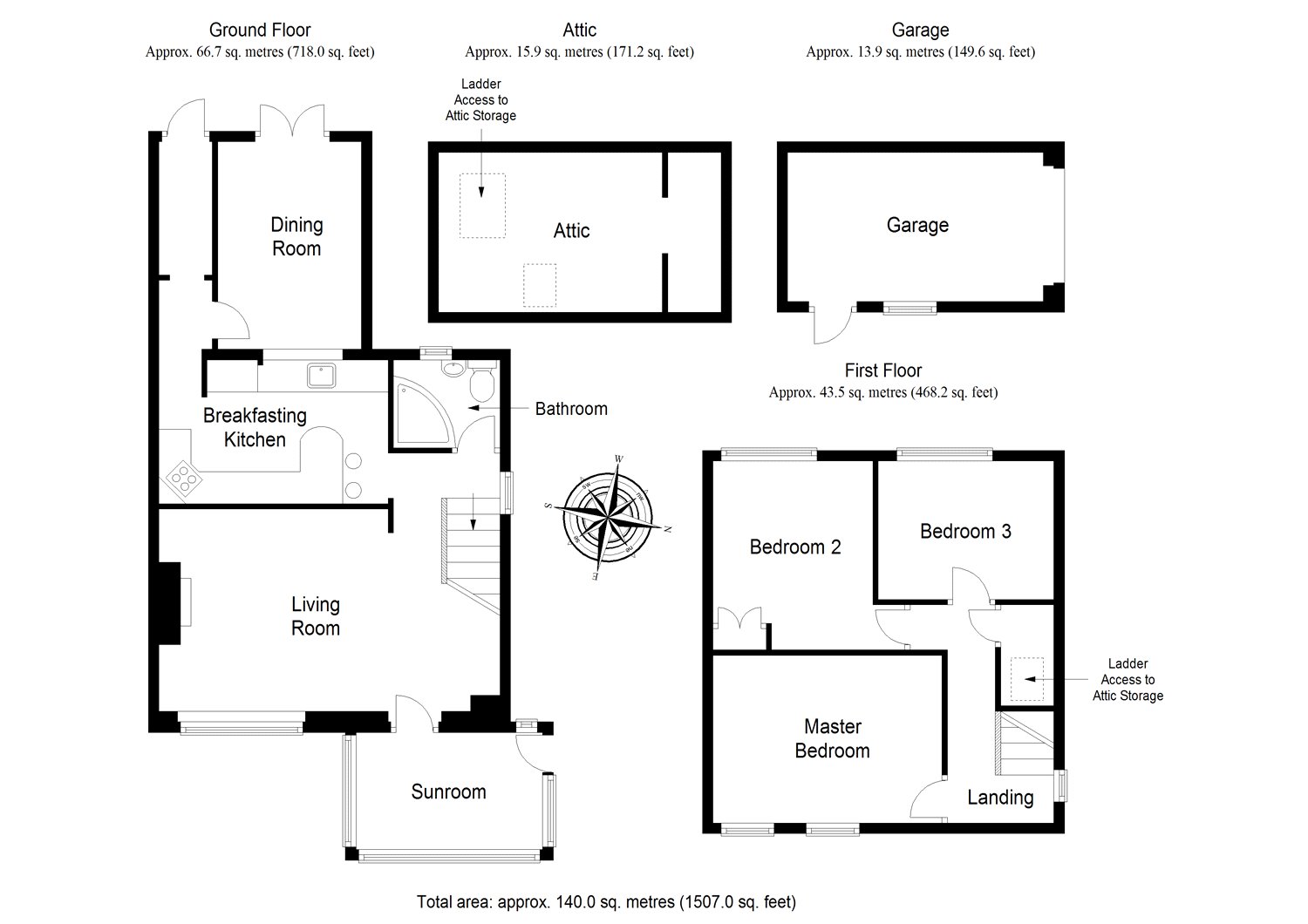Semi-detached house for sale in Musselburgh EH21, 3 Bedroom
Quick Summary
- Property Type:
- Semi-detached house
- Status:
- For sale
- Price
- £ 185,000
- Beds:
- 3
- Baths:
- 1
- Recepts:
- 3
- County
- East Lothian
- Town
- Musselburgh
- Outcode
- EH21
- Location
- Fa'side Avenue North, Wallyford, Musselburgh EH21
- Marketed By:
- Aberdein Considine
- Posted
- 2019-01-01
- EH21 Rating:
- More Info?
- Please contact Aberdein Considine on 0131 268 8911 or Request Details
Property Description
A bright and spacious semi-detached villa with garage and secluded garden set on a quiet residential cul-de-sac moments from a range of excellent transport links, schools and local amenities. The property benefits from double glazing, gas central heating and driveway and boasts welcoming porch leading through to large lounge, attractive kitchen with fitted units including washing machine, cooker and fridge freezer leading to a contemporary conservatory with French doors, well suited for use as a family room or for formal dining. There are three generous sized double bedrooms and a floored loft whilst the accommodation is completed with an elegant family bathroom with shower over bath. Externally an enclosed rear garden offers fantastic family friendly space. Early viewing is highly recommended to fully appreciate this spacious family home nestled in a peaceful yet well connected location.
Lounge 21' x 12'6" (6.4m x 3.8m).
Dining Room 12'6" x 8'10" (3.8m x 2.7m).
Sun room 11'6" x 7'3" (3.5m x 2.2m).
Kitchen 13'9" x 9'2" (4.2m x 2.8m).
Master Bedroom 14'1" x 10'6" (4.3m x 3.2m).
Bedroom 2 11'10" x 11'10" (3.6m x 3.6m).
Bedroom 3 11'2" x 8'6" (3.4m x 2.6m).
Bathroom 6'7" x 5'11" (2m x 1.8m).
Garage 16'5" x 9'2" (5m x 2.8m).
Property Location
Marketed by Aberdein Considine
Disclaimer Property descriptions and related information displayed on this page are marketing materials provided by Aberdein Considine. estateagents365.uk does not warrant or accept any responsibility for the accuracy or completeness of the property descriptions or related information provided here and they do not constitute property particulars. Please contact Aberdein Considine for full details and further information.


