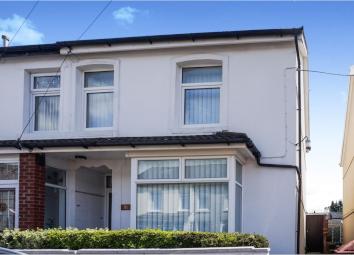Semi-detached house for sale in Mountain Ash CF45, 3 Bedroom
Quick Summary
- Property Type:
- Semi-detached house
- Status:
- For sale
- Price
- £ 165,000
- Beds:
- 3
- Baths:
- 1
- Recepts:
- 1
- County
- Rhondda Cynon Taff
- Town
- Mountain Ash
- Outcode
- CF45
- Location
- Argyle Street, Mountain Ash CF45
- Marketed By:
- Purplebricks, Head Office
- Posted
- 2024-04-17
- CF45 Rating:
- More Info?
- Please contact Purplebricks, Head Office on 024 7511 8874 or Request Details
Property Description
Three bedroom semi detached house plus attic room and off road parking situated in the popular location of Abercynon. Close proximity of local amenities, major road networks and rail links. The property offers excellent family accommodation. The property comprises of an entrance hallway, large lounge, open plan kitchen/diner, three bedrooms master with en-suite shower room, family bathroom and attic room.The property further benefits from gas central heating and double glazing throughout.
Instantly view via
Ground Floor
Entrance Hallway
Central heating radiator. Stairs to first floor. Tiled flooring. Double glazed window to front. Coved and painted ceiling. Papered walls.
Lounge 13'3" x 24'5"
Double glazed window to front. Carpet flooring. Two central heating radiators. Papered walls. Coved and papered ceiling. Double glazed door to rear. Gas fire with back boiler.
Kitchen/Diner 22'0" x 10'11"
Open plan Kitchen/Diner. Matching wall and base units with complimentary worktop preparation surfaces. Gas hob. Electric Oven. Tiled and carpet flooring. Space for fridge freezer. Plumbing for automatic washing machine. Double glazed window to side. Double glazed French doors to rear. Under stairs storage cupboard. Tiled splash backs. Space for tumble dryer. Papered walls. Textured ceiling. Central heating radiator. Electric fire with feature surround.
Porch
Double glazed door to rear. Tiled and painted walls. Tiled flooring. Door to WC.
WC
Low level WC. Wash hand basin. Tiled walls and flooring. Double glazed window to rear.
First Floor
Landing
Pull down hatch with stairs leading to attic room. Carpet flooring. Papered walls.
Attic Room 14'11" x 12'9"
Velux window to rear. Fully boarded. Eaves storage cupboard.
Bedroom One 16'5" x 9'11"
Double glazed window to rear. Central heating radiator. Carpet flooring. Papered walls. Coved and painted ceiling. Door to en-suite.
En-suite 6'4" x 5'2"
Shower enclosure with power shower. Low level WC. Wash hand basin. Double glazed window to side. Tiled walls and floor. Central heating radiator.
Bathroom 6'11" x 5'8"
Panelled bath with electric shower. Low level WC. Wash hand basin with vanity cupboard. Double glazed window to side. Tiled walls. Carpet flooring. Tongue and groove panelled ceiling.
Bedroom Two 17'0" x 9'4"
Two double glazed windows to front. Central heating radiator. Carpet flooring. Papered walls. Coved and textured ceiling.
Bedroom Three 11'8" x 11'4"
Airing cupboard housing hot water cylinder. Double glazed window to rear. Central heating radiator. Fitted wardrobe. Painted walls. Textured ceiling.
Outside
To the Front
Gate to path to front entrance. Front forecourt. Side access.
To the Rear
Roller shutter door to hardstand providing off road parking. Storage shed with power and light. Patio garden with mature planted flowers and shrubs.
Property Location
Marketed by Purplebricks, Head Office
Disclaimer Property descriptions and related information displayed on this page are marketing materials provided by Purplebricks, Head Office. estateagents365.uk does not warrant or accept any responsibility for the accuracy or completeness of the property descriptions or related information provided here and they do not constitute property particulars. Please contact Purplebricks, Head Office for full details and further information.


