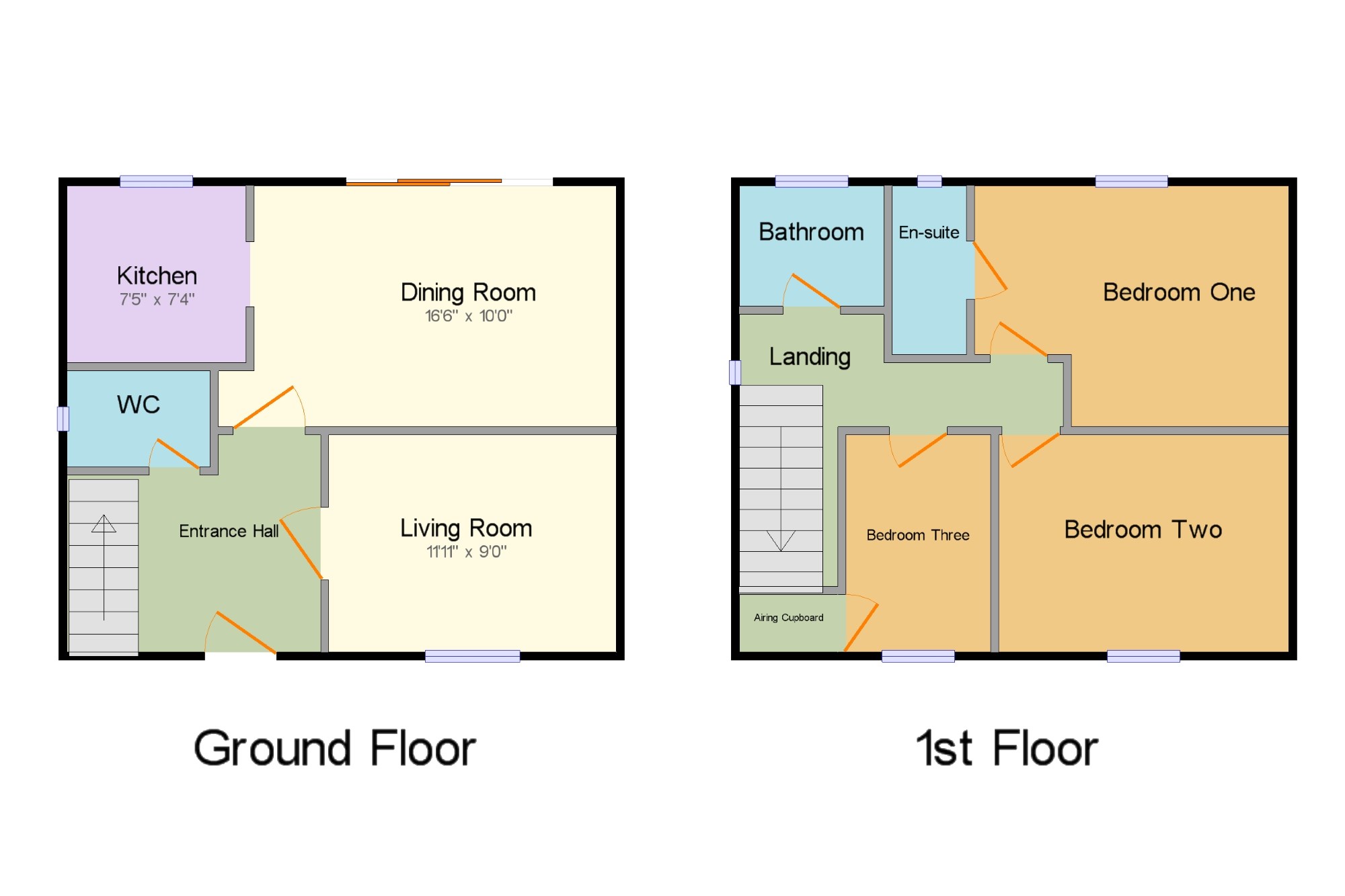Semi-detached house for sale in Milton Keynes MK12, 3 Bedroom
Quick Summary
- Property Type:
- Semi-detached house
- Status:
- For sale
- Price
- £ 269,995
- Beds:
- 3
- Baths:
- 1
- Recepts:
- 2
- County
- Buckinghamshire
- Town
- Milton Keynes
- Outcode
- MK12
- Location
- Southern Way, Wolverton, Milton Keynes, Buckinghamshire MK12
- Marketed By:
- Taylors - Wolverton
- Posted
- 2024-04-30
- MK12 Rating:
- More Info?
- Please contact Taylors - Wolverton on 01908 942532 or Request Details
Property Description
A three bedroom semi detached property with a south facing generous size garden. The accommodation comprises entrance hall, lounge, seperate dining room, kitchen and WC. On the first floor there are three bedrooms with an ensuite to the master bedroom and a family bathroom. This property also benefits from double glazing, gas central heating and front and rear gardens
No chain
Three bedrooms
Two separate receptions
Good access to Wolverton train station
Close to local amenities
Front and rear gardens
Entrance Hall x . UPVC front double glazed door. Access to all accommodation
Living Room11'11" x 9' (3.63m x 2.74m). Double glazed window facing the front. Radiator.
Dining Room16'6" x 10' (5.03m x 3.05m). Sliding double glazed door, opening onto the garden. Radiator.
Kitchen7'5" x 7'4" (2.26m x 2.24m). Double glazed window facing the rear overlooking the garden. Wall and base units, stainless steel sink with mixer tap with drainer, space for, gas oven, space for washing machine.
WC5'11" x 4' (1.8m x 1.22m). Double glazed window facing the side. Low level WC, wash hand basin.
Bedroom One13' x 10' (3.96m x 3.05m). Double glazed window facing the rear. Radiator.
En-suite3'1" x 7' (0.94m x 2.13m). Double glazed window facing the rear. Tiled walls. Low level WC, single enclosure shower, wash hand basin.
Bedroom Two12' x 9' (3.66m x 2.74m). Double glazed window facing the front. Radiator.
Bedroom Three6' x 9' (1.83m x 2.74m). Double glazed window facing the front. Radiator.
Bathroom6' x 5' (1.83m x 1.52m). Double glazed window facing the rear. Radiator. Low level WC, panelled bath, wash hand basin.
Property Location
Marketed by Taylors - Wolverton
Disclaimer Property descriptions and related information displayed on this page are marketing materials provided by Taylors - Wolverton. estateagents365.uk does not warrant or accept any responsibility for the accuracy or completeness of the property descriptions or related information provided here and they do not constitute property particulars. Please contact Taylors - Wolverton for full details and further information.


