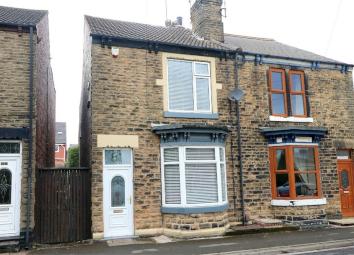Semi-detached house for sale in Mexborough S64, 2 Bedroom
Quick Summary
- Property Type:
- Semi-detached house
- Status:
- For sale
- Price
- £ 99,950
- Beds:
- 2
- County
- South Yorkshire
- Town
- Mexborough
- Outcode
- S64
- Location
- Hirst Gate, Mexborough, South Yorkshire S64
- Marketed By:
- Merryweathers Mexborough
- Posted
- 2024-04-15
- S64 Rating:
- More Info?
- Please contact Merryweathers Mexborough on 01709 711046 or Request Details
Property Description
Beautifully appointed and presented Two/Three Bedroom Semi Detached Property with large boarded and carpeted attic room. Situated within this popular location within easy reach of the town, schools and surrounding road networks. The property is presented to a high standard benefitting from gas fired central heating and double glazing throughout. The property features Spacious Lounge, Separate Dining Room, Modern Fitted Kitchen and Utility Porch. To the first floor there are the Bedrooms and Four piece family Bathroom. The loft has been converted with drop down ladder, flooring and double glazed velux window. Established Rear Garden.
Ground Floor
Entrance Lobby
Front entrance door leading into the Lobby with further internal door leading into the Lounge.
Lounge
15' 3" x 14' 10" (4.65m x 4.53m) Spacious front facing reception room with double glazed bay window overlooking the front aspect, focal fireplace with Multi Fuel Stove, central heating radiators, feature tiling to walls and part glazed double doors leading through to the dining room
Dining Room
11' 9" x 12' 11" (3.57m x 3.93m) Separate Dining Room with double window overlooking the rear aspect, focal fireplace with living flame effect gas fire, central heating radiator and door leading to the Kitchen
Fitted Kitchen
9' 10" x 8' 4" (3.00m x 2.53m) Fitted with a matching modern range of wall and base units with roll edge worktop space over and tiled splash backs. Inset 1.5 bowl single drainer sink unit with mixer tap. Built in four ring ceramic hob with extractor over, built in electric oven, space and plumbing for washer/dishwasher and space for fridge. Window overlooking the rear garden and side entrance door to the utility porch.
Utility Porch
Fitted with a range of units with roll edge worktop space. Double glazed windows and double glazed rear entrance door
First Floor
Landing
Good size landing area giving access to all rooms and access to the boarded and carpeted loft space with drop down ladder and featuring a double glazed velux window.
Bedroom One
12' 10" x 8' (3.91m x 2.44m) Double bedroom overlooking the front aspect with double glazed window and fitted mirror fronted wardrobes.
Bedroom Two
12' 10" x 9' 4" (3.90m x 2.84m) Well proportioned second bedroom with double glazed window overlooking the rear aspect and fitted wardrobe.
Dressing/Bedroom Three
Dressing/Occasional Bedroom Three with Double glazed window, radiator and fitted mirror fronted wardrobe
Family Bathroom
Fitted with a modern four piece suite comprising a low level wc, vanity wash hand basin, panelled corner bath and separate double shower cubicle with electric shower. Double glazed window overlooking the rear aspect and heated towel rail.
Outside
Garden
To the rear there is an established and enclosed garden with secure garden store/workshop with power and light.
Property Location
Marketed by Merryweathers Mexborough
Disclaimer Property descriptions and related information displayed on this page are marketing materials provided by Merryweathers Mexborough. estateagents365.uk does not warrant or accept any responsibility for the accuracy or completeness of the property descriptions or related information provided here and they do not constitute property particulars. Please contact Merryweathers Mexborough for full details and further information.

