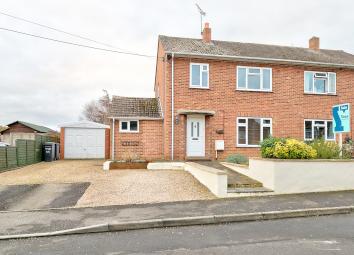Semi-detached house for sale in Merriott TA16, 3 Bedroom
Quick Summary
- Property Type:
- Semi-detached house
- Status:
- For sale
- Price
- £ 240,000
- Beds:
- 3
- Baths:
- 1
- Recepts:
- 3
- County
- Somerset
- Town
- Merriott
- Outcode
- TA16
- Location
- Hitchen, Merriott TA16
- Marketed By:
- YOPA
- Posted
- 2024-04-02
- TA16 Rating:
- More Info?
- Please contact YOPA on 01322 584475 or Request Details
Property Description
Location
Merriott is a large and growing village containing a number of amenities including a post office, two public houses, church, primary school, village stores and recreation ground. The larger centre of Crewkerne is located some 2 miles due south and Yeovil some 8 miles east, both of which provide a good range of shops and amenities including supermarkets and mainline railway station London/Waterloo.
Accommodation
The property has been extensively refurbished throughout and is entered into the spacious hallway with stairs to the first floor with understairs storage, coat hanging space, arch to kitchen and door into the living room. The living and dining room are open plan with windows to front and back, open fireplace with marble hearth and wooden surround.
The kitchen has been beautifully refitted with a quality shaker style kitchen in a fashionable grey painted finish under a woodblock worktop and has quality fittings throughout, slate effect flooring and tiled splashbacks. There is a stylish ceramic one and a half bowl sink and drainer and a double oven and hob with extractor hood over. An arch leads through to the utility room which is fitted with matching units, plumbing for washing machine, and door and windows to the rear. From the utility room, a door leads into the playroom (which would also be a perfect occasional guest room).
On the first floor, the landing is surprisingly spacious with window to the side and cupboard housing the new gas boiler. Each bedroom offers plenty of space with bedroom 1 (fitted with a set of 4 double wardrobes) and bedroom 3 to the front, bedroom 2 at the rear. The beautifully refitted bathroom is fitted with a modern suite of shower design bath with curved glass shower panel, vanity units with inset sink and low-level WC.
Externally the property has a good sized garage accessed from the driveway with pedestrian door to the garden, and metal storage shed
Outside
The front garden has landscaped planting areas either side of the path to the front entrance and a double width driveway laid to pea gravel.
The rear garden is ideal for playing children and summer entertaining with a good sized lawn area with paved pathway and patio abutting the property, specimen beds to the perimeter of the lawn with wooden edging and a further decked seating and bbq area. There is both an outside tap and useful weather rated external socket.
Room Dimensions
Hallway - 8' x 11'
Living Room - 11'6" (max) x 13'9"
Dining Room - 9'10" x 8'3"
Kitchen - 9'7" x 11'2" (max)
Utility Room - 8'2" (max) x 8'1"
Playroom/Occasional Bedroom - 8'4" x 9'11"
Landing
Bedroom 1 - 10'10" into wardrobes (plus door recess) x 12'1"
Bedroom 2 - 10'11" x 10'1"
Bedroom 3 - 8'9" x 7'9"
Bathroom
Garage
EPC band: E
Property Location
Marketed by YOPA
Disclaimer Property descriptions and related information displayed on this page are marketing materials provided by YOPA. estateagents365.uk does not warrant or accept any responsibility for the accuracy or completeness of the property descriptions or related information provided here and they do not constitute property particulars. Please contact YOPA for full details and further information.


