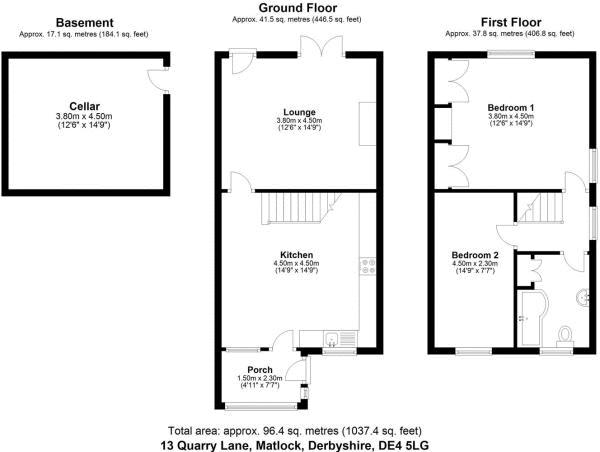Semi-detached house for sale in Matlock DE4, 2 Bedroom
Quick Summary
- Property Type:
- Semi-detached house
- Status:
- For sale
- Price
- £ 235,000
- Beds:
- 2
- Baths:
- 1
- Recepts:
- 1
- County
- Derbyshire
- Town
- Matlock
- Outcode
- DE4
- Location
- Quarry Lane, Matlock DE4
- Marketed By:
- New Oak Estates
- Posted
- 2024-04-19
- DE4 Rating:
- More Info?
- Please contact New Oak Estates on 01246 920885 or Request Details
Property Description
A fantastic stone built cottage in a semi rural location yet with ease of access to local town amenities and Derbyshire countryside walks. This attractive and well cared for home has been recently upgraded and cared for by it's current owners and boasts character & charm. The property benefits from having double glazing, central heating, off road parking, generous gardens to the rear and open field views to the front. Internally there is an entrance boot room/utility, a farm house style kitchen diner, sitting room at the rear with garden views, two spacious bedrooms, a first floor bathroom and a cellar/store room. The current occupants are purchasing a new build property that has an anticipated build completion of Sept-Nov 2019. This is a Harron Homes part exchange property and subject to a £250 reservation fee.
Utility / Boot Room (8' 2'' x 5' 3'' (2.5m x 1.6m))
The property is entered into this utility room having a tiled floor, radiator, worktop space, space for appliances, double glazed windows and a door to the front. An internal door then leads to the;
Kitchen Diner (15' 9'' x 15' 1'' (4.8m x 4.6m))
A bespoke designed and fitted kitchen with a range of wall and base fitments with additional lighting. A worktop space incorporates a Belfast style sink unit and there is space for an Aga style oven. There is a tiled floor, a radiator, double glazed window to the front and a decorative stair case rising to the first floor.
Sitting Room (14' 9'' x 12' 6'' (4.5m x 3.8m))
The focal point of the room is an exposed chimney breast with an inset stove. There are beams to the ceiling, a wooden floor, radiator, a double glazed stable door and double glazed patio doors leading to the rear.
Landing
A reasonable sized landing space gives access to all first floor rooms and there is a double glazed window to the side.
Bedroom One (12' 6'' x 14' 9'' (3.8m x 4.5m))
A double bedroom space having a double glazed window over looking the rear garden, fitted wardrobes and a radiator.
Bedroom Two (14' 9'' x 7' 7'' (4.5m x 2.3m))
A generous second bedroom size with a double glazed window to the front and a radiator.
Bathroom
Appointed with a three piece suite in white comprising a shower ended bath with a shower over, a hand wash basin and a WC. There are tiles to the splash back areas, double glazed windows, a radiator and an airing cupboard housing the combi boiler.
Outside
To the front of the property there is a gravelled area where the current owners park two vehicles. Gated access the leads alongside the property where there is access to the cellar store and the rear garden space. The rear garden is of a good size and mainly laid to lawn with some maturing trees. Immediately outside the property there is a raised decking area which is obviously a spot to catch the sun and soak in the garden view.
Property Location
Marketed by New Oak Estates
Disclaimer Property descriptions and related information displayed on this page are marketing materials provided by New Oak Estates. estateagents365.uk does not warrant or accept any responsibility for the accuracy or completeness of the property descriptions or related information provided here and they do not constitute property particulars. Please contact New Oak Estates for full details and further information.


