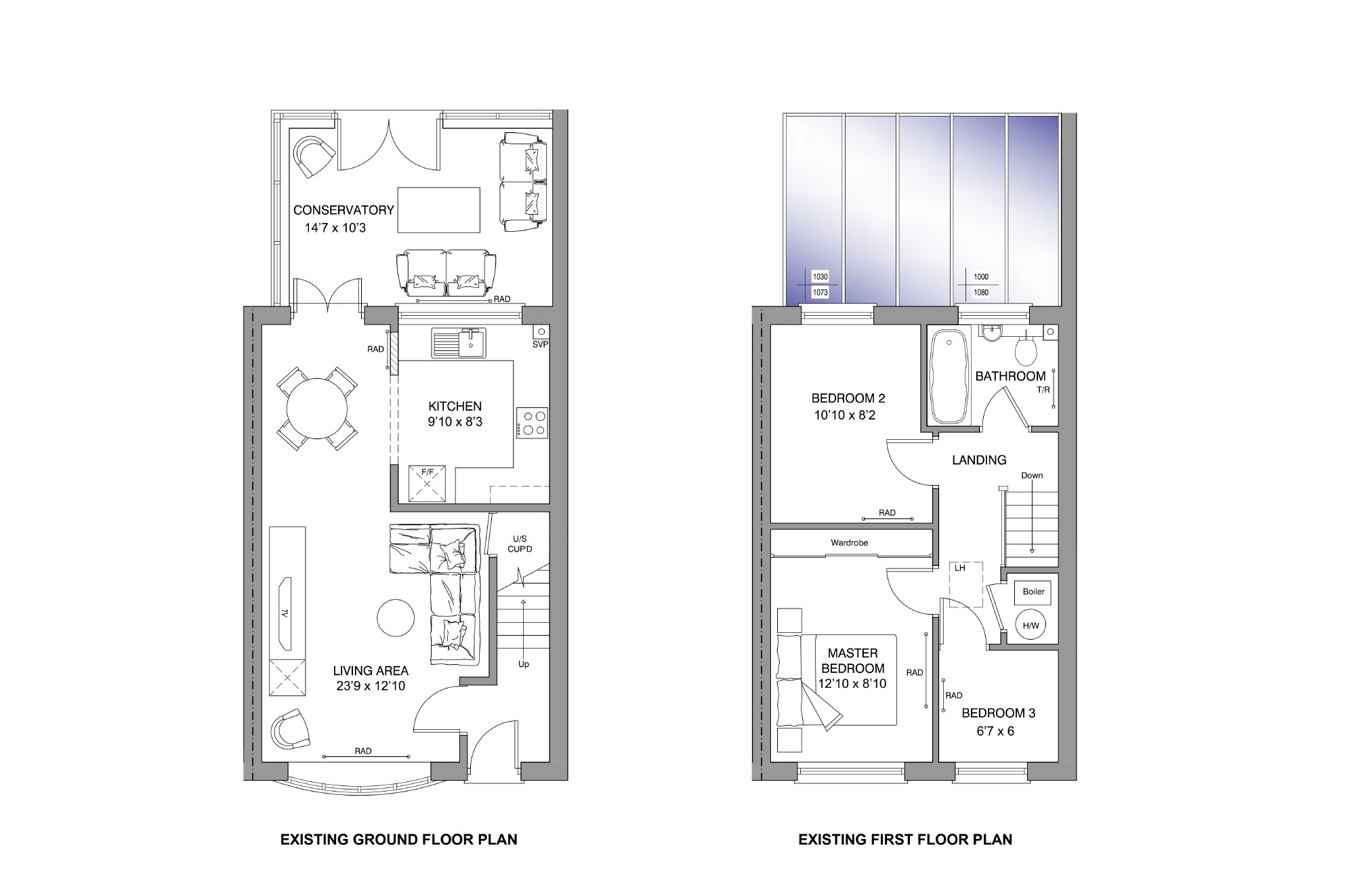Semi-detached house for sale in Marlborough SN8, 3 Bedroom
Quick Summary
- Property Type:
- Semi-detached house
- Status:
- For sale
- Price
- £ 265,000
- Beds:
- 3
- Baths:
- 1
- Recepts:
- 3
- County
- Wiltshire
- Town
- Marlborough
- Outcode
- SN8
- Location
- Southfield, West Overton, Wiltshire SN8
- Marketed By:
- Henry George
- Posted
- 2018-09-27
- SN8 Rating:
- More Info?
- Please contact Henry George on 01672 595936 or Request Details
Property Description
A well presented three bedroomed house with an attractive south facing garden in this highly sought after village location.
The Location
West Overton is located 4 miles to the west of Marlborough surrounded by the downs. Off the main road it is a charming popular location for those who like the convenience of a town on the doorstep but prefer the open countryside to main roads and estates. The village has an elegant Church largely rebuilt in the 19th century whilst retaining features of older churches. The village itself was first recorded in the 10th century as Uferantune. It falls into the catchment of Lockeridge primary school which itself falls into catchment of St Johns secondary school in Marlborough. Of particular note is The Bell Pub, located a short walk from the village, fronting onto the main A4. This is largely regarded as one of the best pubs and restaurants in the area and a gem to have on your doorstep. The village is surrounded by miles of dog walks criss crossing the downs and nearby West Woods.
The Property
We walk through the front door into the hall with space for coats and shoes, staircase rising to the first floor and door left into the sitting room. A wide bow window overlooks the front garden, useful understairs cupboard and open plan into the kitchen/dining room. Recently refitted with white high gloss contemporary units and contrasting work surfaces over. Built in four ring hob with extractor hood over. Eye level double oven and grill, integrated dishwasher, plumbing for washing machine, space for tumble dryer and fridge freezer. Window and double doors open into the double glazed conservatory, good sized room with double doors out into the garden, roof vent and radiator for year round use. Ok that is down stairs, back to the hall and up the staircase. Onto the landing with access to the loft, built in airing cupboard which also houses the oil fired boiler for the central heating. Straight on into the third bedroom, a small single bedroom which is currently used as a home office. The main bedroom is next, a double, with full width built in wardrobes. The second bedroom is a large single which can accommodate a double if required and finally into the bathroom with bath and shower over, wash basin with storage under, toilet and heated towel rail. Ok that is inside, back to the conservatory and outside.
Gardens And Parking
Stepping out into the south facing rear garden we firstly walk onto a paved patio area, path leads through a good sized lawn to a gravelled area with timber shed, new oil tank, bin storage and gated access to the rear. From here you can cross the lane onto a footpath which leads to West woods allowing hours of walking or riding only crossing one road!
To the front, mainly laid to gravel, small rockery, path to the front door.
Parking. No allocated parking however there is plenty to the front of the property for owners and visitors.
Services, Tenure And Local Authority
Mains electricity, water and mains drainage. Oil fired central heating. Telephone lines subject to the usual transfer regulations. (No tests to the suitability of services have been carried out and intending purchasers should commission their own tests if required).
This property is freehold.
Wiltshire Council. Trowbridge, Wiltshire. BA14 8JN. Council Tax Band: C £1505.94 2018/2019
These particulars, including any plan, are a general guide only and do not form any part of any offer or contract, all descriptions, including photographs, dimensions and other details are given in good faith but do not amount to a representation or warranty. They should not be relied upon as statements of fact and anyone interested must satisfy themselves as to their correctness by inspection or otherwise. Neither Henry George or Only Bungalows nor the seller accept responsibility for any error that these particulars may contain however caused. Neither the partners or any employees of Henry George or Only Bungalows have any authority to make any representation or warranty whatsoever in relation to this property, any plan is for layout guidance only and is not drawn to scale. All dimensions, shapes and compass bearings are approximate and you should not rely upon them without checking first. Please discuss with us any aspects, which are particularly important to you before travelling to view the property.
Property Location
Marketed by Henry George
Disclaimer Property descriptions and related information displayed on this page are marketing materials provided by Henry George. estateagents365.uk does not warrant or accept any responsibility for the accuracy or completeness of the property descriptions or related information provided here and they do not constitute property particulars. Please contact Henry George for full details and further information.


