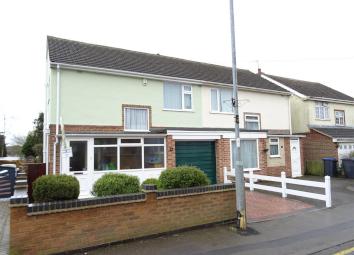Semi-detached house for sale in Markfield LE67, 3 Bedroom
Quick Summary
- Property Type:
- Semi-detached house
- Status:
- For sale
- Price
- £ 210,000
- Beds:
- 3
- Baths:
- 1
- Recepts:
- 1
- County
- Leicestershire
- Town
- Markfield
- Outcode
- LE67
- Location
- Main Street, Markfield, Leicestershire LE67
- Marketed By:
- Sinclair Estate Agents - Coalville
- Posted
- 2024-04-18
- LE67 Rating:
- More Info?
- Please contact Sinclair Estate Agents - Coalville on 01530 229214 or Request Details
Property Description
** ideally located in the centre of markfield village this ideal family home located close to local amenities with good local access links. ** EPC rating D. The property briefly comprises entrance porch, entrance hall, breakfast kitchen and living room all located on the ground floor. Stairs to the first floor offer three good sized bedrooms and a family bathroom suite. Externally the property offers a well presented garden to rear, driveway parking and front garden along with access to single garage. Additional benefits include double glazing and gas central heating. Internal inspection comes highly advised.
Ground Floor
Entrance Porch
Being of uPVC double glazed with access door and tiled flooring.
Entrance Hall
With two radiators, double glazed window, stairs rising to the first floor with access to understairs storage.
Living Room (4.72m x 3.84m (15'6" x 12'7"))
Having double glazed bay and door to garden, radiator, gas fire, dado rail, ceiling coving and wall mounted lights.
Kitchen (3.81m x 2.44m (12'6" x 8'0"))
Having a range of wall and base units with integrated oven and grill, four ring gas hob and extractor, space and plumbing for further appliances, sink and drainer with mixer tap and double glazed access door to garden along with tiled flooring.
First Floor
Galleried Landing
Having double glazed window and coving.
Bedroom One (3.61m x 3.45m (11'10" x 11'4"))
With double glazed window, radiator and a range of built in wardrobes with hanging and overhead storage, dressing table and matching bedside tables.
Bedroom Two (3.61m x 2.82m (11'10" x 9'3"))
With double glazed window, radiator, ceiling coving and airing cupboard housing Baxi combi boiler.
Bedroom Three (2.79m x 2.39m (9'2" x 7'10"))
With double glazed window, radiator and ceiling coving.
Family Bathroom
Has a three piece suite comprising panelled bath, Wc and wash hand basin, electric shower over bath, radiator, loft access, double glazed opaque window and part tiled walls.
Outside
Rear Garden
The rear garden offers a well established plot offering a combination of paved patios whilst being mostly laid to lawn with planted borders, walled and fenced and hedgerow boundary, outside tap with side gated access.
Garage (4.11m x 2.44m (13'6" x 8'0"))
With single up and over access door, light and power supply, integral access door.
Driveway
The driveway is block paved providing off road parking.
Front Garden
The front garden is slate chipped with planted shrubs with a walled boundary.
Property Location
Marketed by Sinclair Estate Agents - Coalville
Disclaimer Property descriptions and related information displayed on this page are marketing materials provided by Sinclair Estate Agents - Coalville. estateagents365.uk does not warrant or accept any responsibility for the accuracy or completeness of the property descriptions or related information provided here and they do not constitute property particulars. Please contact Sinclair Estate Agents - Coalville for full details and further information.


