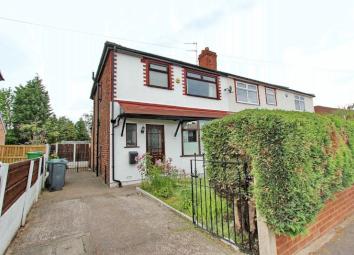Semi-detached house for sale in Manchester M8, 3 Bedroom
Quick Summary
- Property Type:
- Semi-detached house
- Status:
- For sale
- Price
- £ 235,000
- Beds:
- 3
- Baths:
- 1
- Recepts:
- 2
- County
- Greater Manchester
- Town
- Manchester
- Outcode
- M8
- Location
- Haversham Road, Crumpsall, Manchester M8
- Marketed By:
- Clive Anthony Sales & Lettings
- Posted
- 2024-04-03
- M8 Rating:
- More Info?
- Please contact Clive Anthony Sales & Lettings on 0161 300 0211 or Request Details
Property Description
Clive Anthony are delighted to offer for sale this well presented three double bedroomed semi detached which offers further scope to extend to the side and rear, subject to the usual planning permission. Briefly comprising internally of an entrance hall, lounge with double opening doors into the dining room and an open plan modern fitted breakfast kitchen. On the first floor there are three double bedrooms and a modern white family bathroom with separate WC. There are low maintenance astro turf gardens to the front and rear with a driveway for off road parking. Located in a very popular residential area just over the border of Prestwich with superb access into Manchester City Centre. An early viewing is strongly recommended.
Ground Floor
The welcoming hallway has a useful under stairs storage cupboard plus a storage/utility cupboard with laminate wood effect flooring. The lounge has ample room for sofas and further furniture, feature chimney breast, laminate wood effect flooring and French patio doors onto the magnificent large garden. There are double doors from the lounge into the dining room making it ideal to open up for entertaining as well as for every day living. The dining room is complemented with a bay window and feature chimney breast with flooring to match the lounge. The breakfast kitchen is open plan fro the lounge with modern fitted with wall/base units and heat resistant work surfaces, integrated oven/grill and five ring gas hob, space for fridge/freezer and fitted breakfast bar.
First Floor
The master bedroom is a large double room and includes full width range of modern fitted robes/storage cupboards, attractive flooring. The second double bedroom incorporates built in robes/storage to either side of the chimney breast, carpeted flooring. The third bedroom which again is a double room has ample space for free standing furniture, carpeted flooring. The bathroom is a modern white two piece suite incorporating panelled bath with shower and pedestal wash hand basin, part complementary tiled walls and attractive flooring. There is a separate WC with flooring to match the bathroom.
Outside
Attractive astro turf front garden with driveway for off road parking with wrought iron opening gates.
Large rear astro turf garden stocked with shrubs, bushes and mature trees, garden shed,
Additional Information
The vendor informs us the property is Leasehold 999 years from build approx 1930s with a ground rent of £5 per annum (subject to Solicitors confirmation)
The loft is accessed off the landing via a retractable ladder and the vendor informs us its part boarded.
Gas fired central heating via a combination boiler which is housed in the storage/utility cupboard.
Council Tax Band B.
Approximate Measurements (Awaiting Floor Plan)
Lounge 13'7 x 12'10;Dining Room 12'10 x 10'10; Breakfast Kitchen 16'2 x 8'; Master Bedroom 13'6 x 10'2; Bedroom Two 11'3 x 7'10; Bedroom Three 9'11 x 9'6
Property Location
Marketed by Clive Anthony Sales & Lettings
Disclaimer Property descriptions and related information displayed on this page are marketing materials provided by Clive Anthony Sales & Lettings. estateagents365.uk does not warrant or accept any responsibility for the accuracy or completeness of the property descriptions or related information provided here and they do not constitute property particulars. Please contact Clive Anthony Sales & Lettings for full details and further information.

