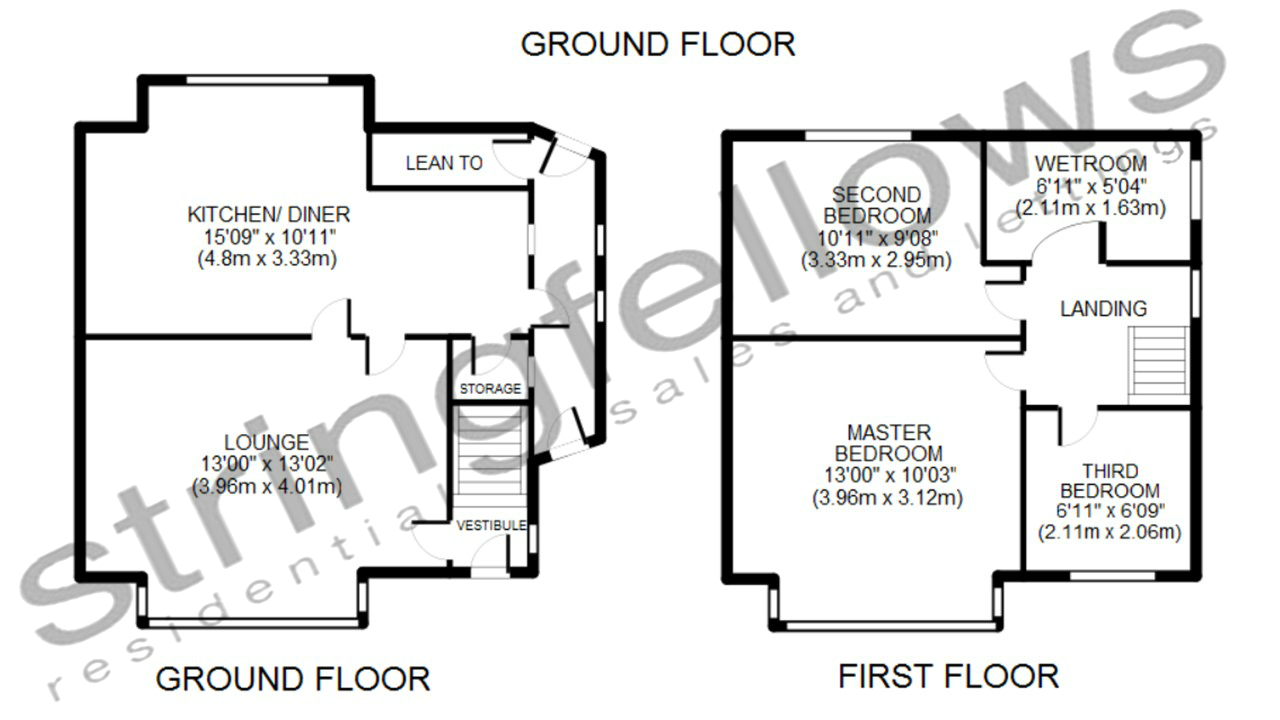Semi-detached house for sale in Manchester M46, 3 Bedroom
Quick Summary
- Property Type:
- Semi-detached house
- Status:
- For sale
- Price
- £ 124,995
- Beds:
- 3
- County
- Greater Manchester
- Town
- Manchester
- Outcode
- M46
- Location
- Lodge Road, Atherton, Manchester M46
- Marketed By:
- Stringfellows Estates
- Posted
- 2018-09-28
- M46 Rating:
- More Info?
- Please contact Stringfellows Estates on 01942 566588 or Request Details
Property Description
Stringfellows estate agents offered with no onward chain! Stringfellows Estate Agents are pleased to have received the instructions to market for sale this three bedroomed, semi- detached property situated on a generous corner plot in Hindsford, Atherton. The property is conveniently placed close to local amenities such as local shops, good schools, and the town centre of Tyldesley andAtherton. Benefitting from good commuter links such as the A580 East Lancs Road, M60/M61, Atherton train station and access to the new guided bus route into manchester being just a short walk away. The property comprises on the ground floor in brief of Entrance Hallway, Lounge, a fitted kitchen/ diner. To the first floor there is a landing providing access to three bedrooms and a wet room. Externally, to the front and side of the property are lawned and paved gardens with established plants and shrubs. ***great family home/investment oppurtunity*** ***viewings recommended***
entrance hallway Wooden door to front, UPVC double glazed privacy glass window to side, Wood effect laminate flooring, Radiator, Ceiling light.
Lounge 13' 00" x 13' 02" (3.96m x 4.01m) UPVC double glazed bay window to front, Wood effect laminate flooring, Feature electric fire with marble back panel and wooden and brick surround, TV point, Ceiling light, Radiator, Electric sockets.
Kitchen/ diner 15' 09" x 10' 11" (4.8m x 3.33m) UPVC double glazed window to rear, UPVC double glazed window to side, Part vinyl flooring, Part carpet, Part cladded walls, A range of base units with complementary worktops, 1 1/2 Bowl composite sink with mixer tap and drainer, Understairs storage cupboard, Tube light, Ceiling light, Radiator, Electric sockets, Wooden door to side with Perspex panels.
Lean to 2x Glass and perspex panels, Wooden walls, Wooden ceiling, Electric sockets, Wooden stable door to rear.
Landing Wooden single glazed privacy glass window to side, Carpet, Ceiling light, Electric sockets.
Master bedroom 13' 00" x 10' 03" (3.96m x 3.12m) UPVC double glazed bay window to front, Carpet, TV point, Ceiling light, Radiator, Electric sockets.
Second bedroom 10' 11" x 9' 08" (3.33m x 2.95m) UPVC double glazed window to rear, Carpet, Ceiling light, Radiator, Electric sockets.
Third bedroom 6' 11" x 6' 09" (2.11m x 2.06m) UPVC double glazed window to front, Carpet, Loft access, Wall mounted combi boiler, Ceiling light, Electric sockets.
Wetroom 6' 11" x 5' 04" (2.11m x 1.63m) Wooden single glazed privacy glass window to side, Vinyl flooring, A three piece wetroom composing of a Low level W/C, Sink and a walk in electric shower, Cladded ceiling, Ceiling light.
Garden Externally, to the front and side of the property are lawned and paved gardenS with established plants and shrubs
other information * Viewings - Strictly by appointment via Stringfellows Estate Agents on * Valuation - if you are thinking of selling your current home stringfellows will be pleased to provide A free no obligation valuation on your property. Please contact tanya lloyd on * Services - The services to the property (i.E. Gas, electricity, water and drainage) along with central heating system (if any) and fitted appliances described in these property particulars have not been tested by Stringfellows. All dimensions given are approximate, having been taken by a Sonic Tape and are to be treated solely as a guide to room sizes.
* Purchasing Procedure - If you are interested in purchasing this property, please call in person to our Office to make your offer. This should be done before contacting a Building Society, Bank or Solicitor. Any delay may result in the property being sold to someone else and survey and legal fees being unnecessarily incurred.
* Mortgage Arrangements - Let Stringfellows help search the whole of the market place to find the best possible mortgage package to suit your requirements whether you are employed, self-employed or need that little extra help with your financial arrangements.
Remember your home is at risk if you do not keep up repayments on A mortgage or other loan secured on it.
Property Location
Marketed by Stringfellows Estates
Disclaimer Property descriptions and related information displayed on this page are marketing materials provided by Stringfellows Estates. estateagents365.uk does not warrant or accept any responsibility for the accuracy or completeness of the property descriptions or related information provided here and they do not constitute property particulars. Please contact Stringfellows Estates for full details and further information.


