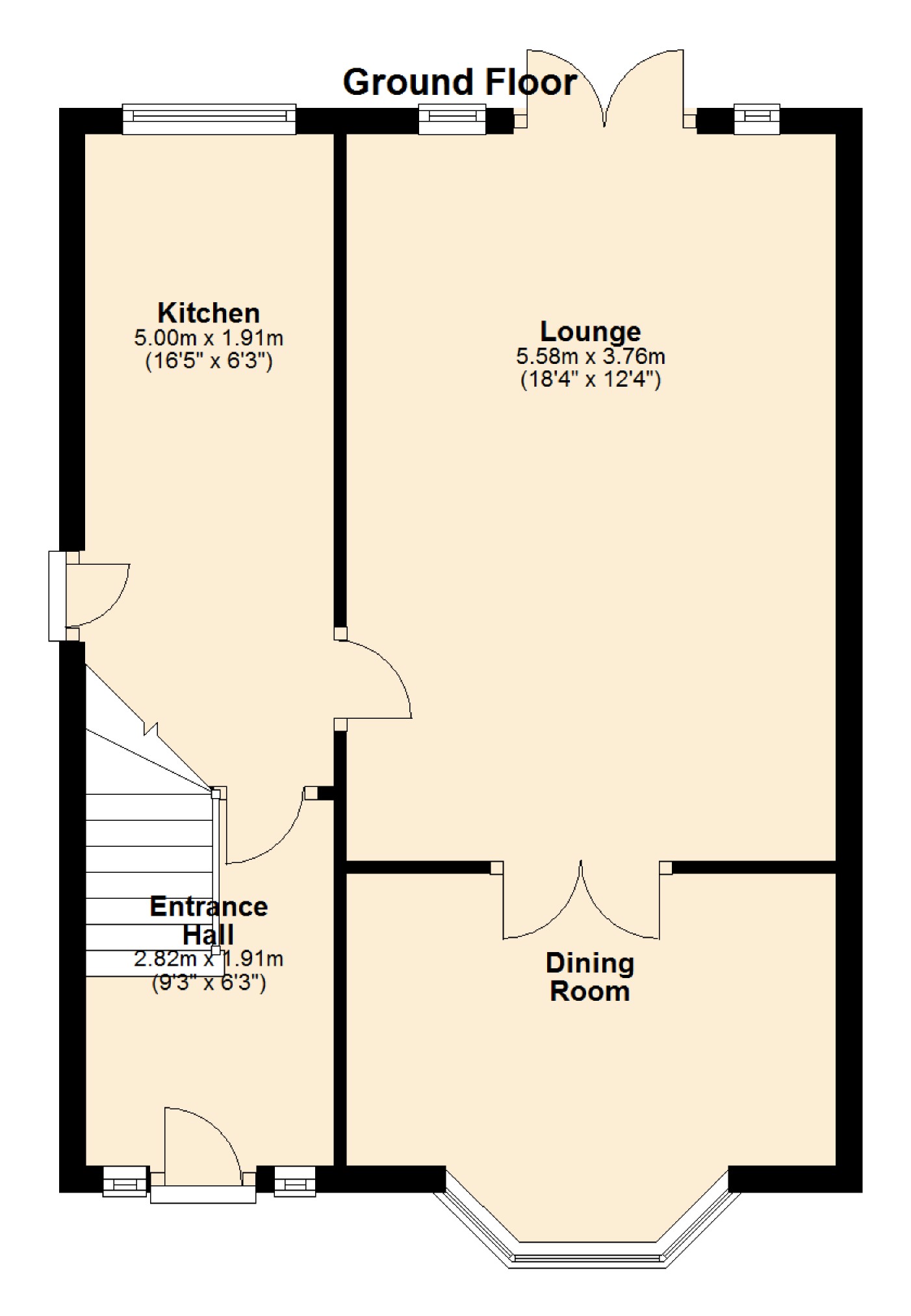Semi-detached house for sale in Manchester M43, 3 Bedroom
Quick Summary
- Property Type:
- Semi-detached house
- Status:
- For sale
- Price
- £ 145,000
- Beds:
- 3
- Baths:
- 1
- Recepts:
- 2
- County
- Greater Manchester
- Town
- Manchester
- Outcode
- M43
- Location
- Gorse Avenue, Droylsden, Manchester M43
- Marketed By:
- Edward Mellor
- Posted
- 2019-01-23
- M43 Rating:
- More Info?
- Please contact Edward Mellor on 0161 937 6401 or Request Details
Property Description
** this extended three bedroom quasi semi detached occupies A pleasant spot to the end of this popular cul-de-sac in droylsden **
double ground floor extension to the rear, large rear garden.
Located in the popular residential location of Droylsden close to the Littlemoss border and within walking distance of Droylsden Town centre, schools and transport links as well as the Metro Link. The accommodation benefits from gas central heating, PVCu double glazing, large rear extension and good sized rear garden. Viewings are recommended.
The property comprises of entrance hall, lounge, dining room, kitchen, whilst to the first floor, three bedrooms and bathroom.
Further pictures to follow.
Ground Floor
Entrance Hall
PVCu double glazed entrance door, two PVCu double glazed windows to front, radiator, fitted carpet, carpeted stairs to first floor landing, door to the kitchen
Kitchen (16'5 x 6'3 (5.00m x 1.91m))
Fitted with a matching range of base and eye level units with worktop space over with round edged worktops, stainless steel sink unit with mixer tap, plumbing for automatic washing machine, space for fridge/freezer and cooker, gas point for cooker, PVCu double glazed window to rear, laminate flooring, PVCu double glazed back door to garden, door to the lounge.
Lounge (18'4 x 12'4 max (5.59m x 3.76m max))
Two PVCu double glazed windows to rear, radiator, laminate flooring with skylights, PVCu double glazed double doors to garden, double door to the dining room.
Dining Room (12'4 x 7'2 (3.76m x 2.18m))
PVCu double glazed bay window to front, radiator, fitted carpet.
First Floor
Landing
PVCu double glazed window to side, fitted carpet, access to part boarded loft with pull down ladder, doors to the bedrooms and bathroom.
Bedroom One (10'11 x 9'4 (3.33m x 2.84m))
PVCu double glazed bay window to front, radiator, laminate flooring.
Bedroom Two (12'7 x 9'1 (3.84m x 2.77m))
PVCu double glazed window to rear, radiator, laminate flooring, wall mounted gas combination boiler.
Bedroom Three (7'8 x 6'6 (2.34m x 1.98m))
PVCu double glazed window to front, radiator, fitted carpet.
Bathroom
Fitted with three piece suite comprising panelled bath with electric shower over and folding glass screen, pedestal wash hand basin and low-level WC, full height ceramic tiling to all walls, PVCu frosted double glazed window to side, radiator, tiled flooring.
Outside
Gardens to the front and rear.
You may download, store and use the material for your own personal use and research. You may not republish, retransmit, redistribute or otherwise make the material available to any party or make the same available on any website, online service or bulletin board of your own or of any other party or make the same available in hard copy or in any other media without the website owner's express prior written consent. The website owner's copyright must remain on all reproductions of material taken from this website.
Property Location
Marketed by Edward Mellor
Disclaimer Property descriptions and related information displayed on this page are marketing materials provided by Edward Mellor. estateagents365.uk does not warrant or accept any responsibility for the accuracy or completeness of the property descriptions or related information provided here and they do not constitute property particulars. Please contact Edward Mellor for full details and further information.


