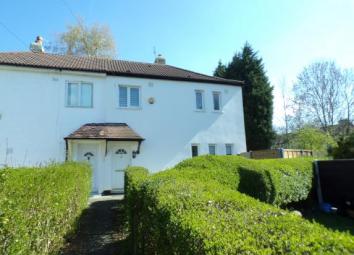Semi-detached house for sale in Manchester M40, 3 Bedroom
Quick Summary
- Property Type:
- Semi-detached house
- Status:
- For sale
- Price
- £ 145,000
- Beds:
- 3
- Baths:
- 1
- Recepts:
- 1
- County
- Greater Manchester
- Town
- Manchester
- Outcode
- M40
- Location
- Annesley Road, New Moston, Manchester, Greater Manchester M40
- Marketed By:
- Bridgfords - Ashton
- Posted
- 2019-04-22
- M40 Rating:
- More Info?
- Please contact Bridgfords - Ashton on 0161 937 6673 or Request Details
Property Description
This exciting property benefits from a lovely location. It is presented in immaculate condition. Every part of this property seems new. Refitted kitchen, bathroom and decorated throughout. Comprising in brief of a hallway to a generous lounge, designer fitted kitchen leading to a rear porch with a utility room and WC. The upper floor offers three great size bedrooms with a family bathroom. Externally offering a front garden whilst to the rear there a huge garden which is mostly pawned. Simply stunning and ready to move into.
Semi detached
Immaculate
Refitted
Lounge
Utility
Huge rear garden
Hall x . Composite front . Radiator, carpeted flooring, ceiling light.
Reception Room12'7" x 14' (3.84m x 4.27m). Double glazed uPVC window facing the rear overlooking the garden. Radiator, laminate flooring, painted plaster ceiling, ceiling light.
Kitchen Diner8'3" x 12'7" (2.51m x 3.84m). Double aspect double glazed uPVC windows facing the front and side. Radiator, tiled flooring, painted plaster and textured ceiling. Roll edge work surface, fitted and wall and base units, stainless steel sink, one and a half bowl sink and with mixer tap, integrated oven, integrated, gas hob, stainless steel extractor, integrated standard dishwasher, integrated fridge/freezer.
Hall One x . Side double glazed door. Tiled flooring, ceiling light.
Utility x . Space for washing machine.
WC x . Double glazed uPVC window with obscure glass facing the rear. Radiator, tiled flooring, part tiled walls, painted plaster ceiling. Low flush WC, wall-mounted sink.
Pantry x . Double glazed uPVC window with obscure glass facing the front. Tiled flooring, ceiling light.
Landing7'4" x 6'11" (2.24m x 2.1m). Loft access . Double glazed uPVC window facing the front overlooking the garden. Ceiling light.
Bedroom One12'6" x 11'8" (3.8m x 3.56m). Double bedroom; double glazed uPVC window facing the rear overlooking the garden. Radiator, carpeted flooring, painted plaster ceiling, ceiling light.
Bedroom Two8'4" x 12'2" (2.54m x 3.7m). Double bedroom; double glazed uPVC window facing the rear overlooking the garden. Radiator, sliding door wardrobe, painted plaster ceiling, ceiling light.
Bedroom Three8'2" x 7'5" (2.5m x 2.26m). Single bedroom; double glazed uPVC window facing the front. Radiator, carpeted flooring, built-in storage cupboard, painted plaster ceiling, ceiling light.
Storage Cupboard2'1" x 3'1" (0.64m x 0.94m).
Bathroom x . Double glazed uPVC window with obscure glass facing the front. Heated towel rail, tiled flooring, painted plaster ceiling, ceiling light. Low level WC, roll top bath with mixer tap, thermostatic shower, wall-mounted sink with mixer tap.
Property Location
Marketed by Bridgfords - Ashton
Disclaimer Property descriptions and related information displayed on this page are marketing materials provided by Bridgfords - Ashton. estateagents365.uk does not warrant or accept any responsibility for the accuracy or completeness of the property descriptions or related information provided here and they do not constitute property particulars. Please contact Bridgfords - Ashton for full details and further information.



