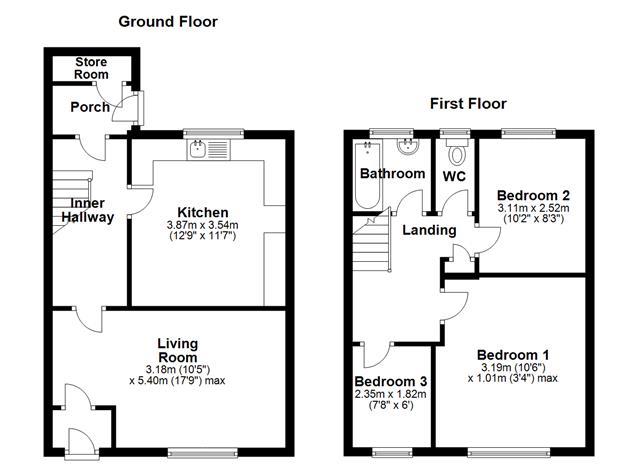Semi-detached house for sale in Manchester M38, 3 Bedroom
Quick Summary
- Property Type:
- Semi-detached house
- Status:
- For sale
- Price
- £ 99,500
- Beds:
- 3
- Baths:
- 1
- Recepts:
- 1
- County
- Greater Manchester
- Town
- Manchester
- Outcode
- M38
- Location
- Chedworth Crescent, Little Hulton, Manchester M38
- Marketed By:
- Mistoria Residential Ltd
- Posted
- 2019-05-10
- M38 Rating:
- More Info?
- Please contact Mistoria Residential Ltd on 01204 911898 or Request Details
Property Description
Mistoria are pleased to offer to market this three bedroom semi detached property in a popular residential location close to local shops, schools and all amenities. This property is priced competitively and need some cosmetic work to the main bedroom. The property comprises of lounge, dining kitchen, storage, To the first floor there are three bedroom two of which are double two piece bathroom and separate WC. To the exterior there is off road parking with private driveway and garden, and enclosed rear garden area. Open views to the rear. This three bedroom family home benefits from gas central heating and double glazing a small amount of cosmetic work is needed to bedroom one, but this property is priced to sell. Viewing is highly recommended.
Entrance
Entry door to front
Living Room - 10'5" (3.18m) Approx x 17'9" (5.41m) Approx
uPVC double glazed window to front, Radiator.
Kitchen/ Diner - 11'7" (3.53m) Approx x 12'9" (3.89m) Approx
uVC double glazed window to rear, range of wall and floor mounted kitchen cupboards, plumbed for automatic washing machine, space for cooker and fridge freezer, radiator.
Porch
Rear upvc door to garden.
Store Room
Inner Hallway
Radiator, stairs.
Landing
Bedroom 1 - 10'6" (3.2m) Approx x 3'4" (1.02m) Approx
uPVC double glazed window to front, radiator.
Bedroom 2 - 10'2" (3.1m) Approx x 8'3" (2.51m) Approx
uPVC window to rear, radiator.
Bedroom 3 - 7'8" (2.34m) Approx x 6'0" (1.83m) Approx
uPVC double glazed window to front.
Bathroom
uPVC window to rear, bath with shower over, wash hand basin, radiator, half wall ceramic tiling to three walls.
WC
Upvc window to rear, low level WC.
Outside Front
Enclosed private garden and driveway, double entry vehicle gates.
Outside Rear
Fully enclosed rear garden laid mainly to paving with seating area and mature shrubs. Wooden rear entry gate.
Notice
Please note we have not tested any apparatus, fixtures, fittings, or services. Interested parties must undertake their own investigation into the working order of these items. All measurements are approximate and photographs provided for guidance only.
Property Location
Marketed by Mistoria Residential Ltd
Disclaimer Property descriptions and related information displayed on this page are marketing materials provided by Mistoria Residential Ltd. estateagents365.uk does not warrant or accept any responsibility for the accuracy or completeness of the property descriptions or related information provided here and they do not constitute property particulars. Please contact Mistoria Residential Ltd for full details and further information.


