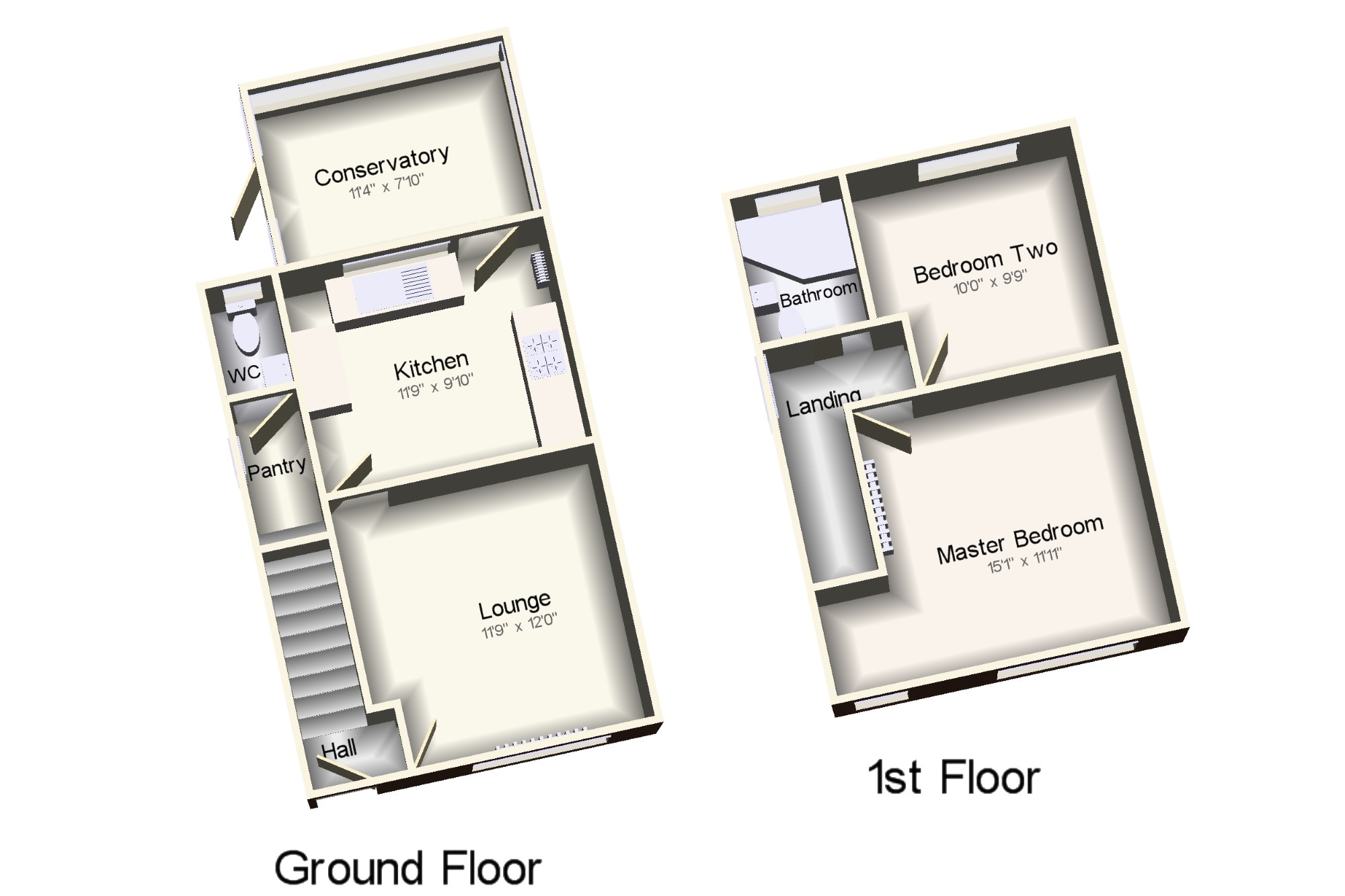Semi-detached house for sale in Manchester M38, 2 Bedroom
Quick Summary
- Property Type:
- Semi-detached house
- Status:
- For sale
- Price
- £ 110,000
- Beds:
- 2
- Baths:
- 1
- Recepts:
- 1
- County
- Greater Manchester
- Town
- Manchester
- Outcode
- M38
- Location
- Hazel Avenue, Little Hulton, Manchester, Greater Manchester M38
- Marketed By:
- Bridgfords - Walkden
- Posted
- 2018-11-05
- M38 Rating:
- More Info?
- Please contact Bridgfords - Walkden on 0161 937 6656 or Request Details
Property Description
This immaculately presented semi-detached property is an ideal family home and is ready to move straight into! Featuring an entrance hall, spacious lounge, modern fitted kitchen with integrated appliances, great size conservatory, pantry currently used as a utility space and downstairs WC. To the first floor are two double bedrooms and a contemporary bathroom with large corner bath. Externally there are gardens to the front and rear and off road parking for multiple vehicles. Further benefitting from gas central heating and double glazed windows throughout, viewings are highly recommended!
Conservatory
Downstairs WC
Two double bedrooms
Beautifully presented throughout
Gardens to the front and rear
Off road parking
Hall x . UPVC front double glazed door. Carpeted flooring and stairs to first floor.
Lounge11'9" x 12' (3.58m x 3.66m). Double glazed uPVC window facing the front. Radiator, carpeted flooring.
Kitchen11'9" x 9'10" (3.58m x 3m). UPVC back double glazed door leading to the conservatory. Double glazed uPVC window facing the rear. Radiator, tiled flooring, part tiled walls. Wood work surface, wall and base units, belfast style sink with mixer tap and drainer, integrated electric oven, integrated electric hob, over hob extractor, space for washing machine and fridge/freezer.
Conservatory11'4" x 7'10" (3.45m x 2.39m). UPVC back double glazed door, opening onto the garden. Triple aspect double glazed uPVC windows facing the rear and side overlooking the garden. Carpeted flooring.
Pantry/Utility space x . Double glazed uPVC window with obscure glass facing the side. Tiled flooring, boiler. Space for washing machine, washer dryer.
WC x . Double glazed uPVC window with obscure glass facing the rear. Radiator. Low level WC, wash hand basin.
Landing x . Double glazed uPVC window with obscure glass facing the side. Carpeted flooring.
Master Bedroom15'1" x 11'11" (4.6m x 3.63m). Double bedroom; double aspect double glazed uPVC windows facing the front. Radiator, laminate flooring, spotlights.
Bedroom Two10' x 9'9" (3.05m x 2.97m). Double bedroom; double glazed uPVC window facing the rear overlooking the garden. Radiator, laminate flooring.
Bathroom x . Double glazed uPVC window with obscure glass facing the rear. Heated towel rail, tiled flooring, tiled walls, spotlights. Low level WC, corner bath with mixer tap, shower over bath, pedestal sink with mixer tap.
Property Location
Marketed by Bridgfords - Walkden
Disclaimer Property descriptions and related information displayed on this page are marketing materials provided by Bridgfords - Walkden. estateagents365.uk does not warrant or accept any responsibility for the accuracy or completeness of the property descriptions or related information provided here and they do not constitute property particulars. Please contact Bridgfords - Walkden for full details and further information.


