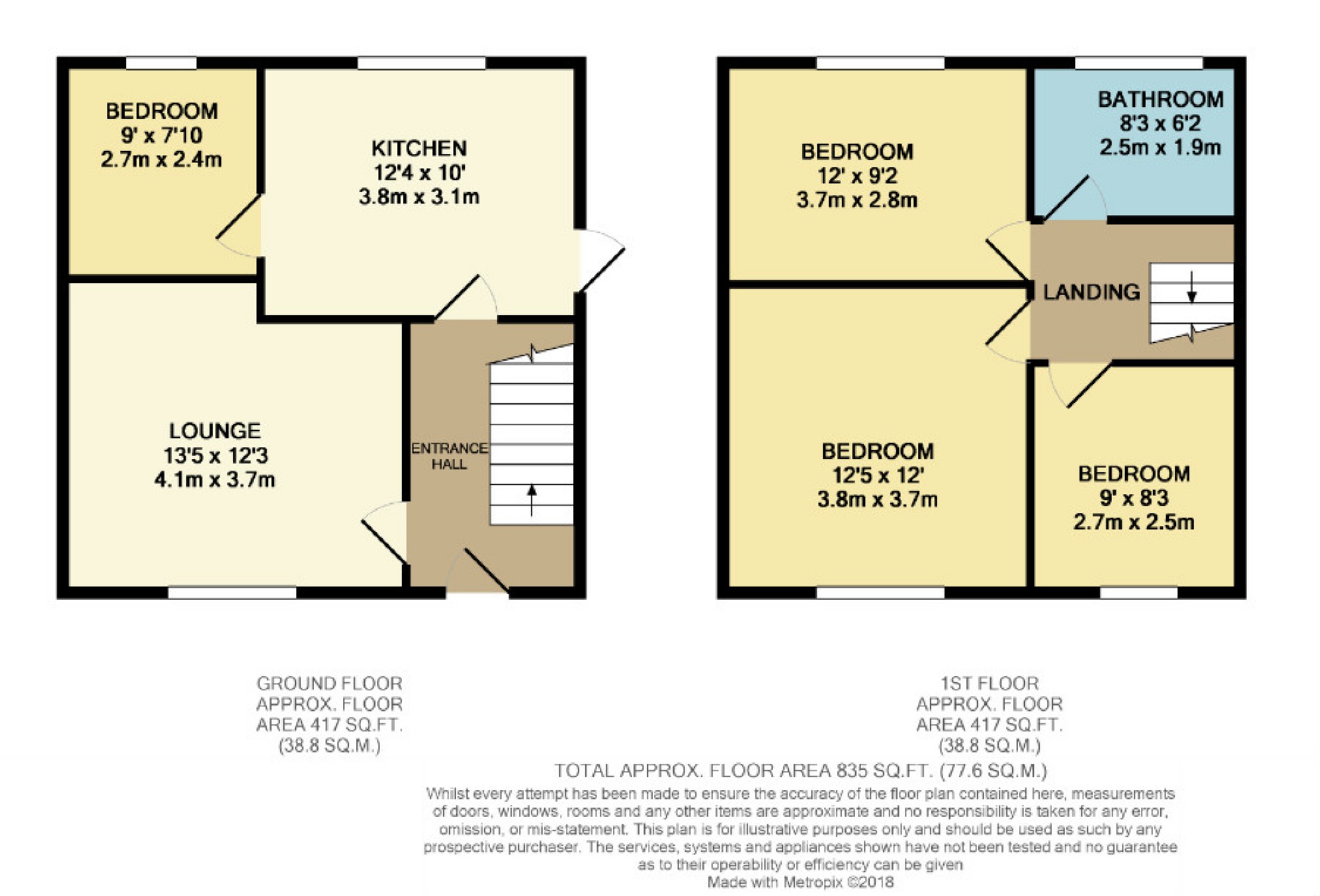Semi-detached house for sale in Manchester M30, 4 Bedroom
Quick Summary
- Property Type:
- Semi-detached house
- Status:
- For sale
- Price
- £ 129,950
- Beds:
- 4
- Baths:
- 1
- Recepts:
- 1
- County
- Greater Manchester
- Town
- Manchester
- Outcode
- M30
- Location
- Cypress Road, Eccles, Manchester M30
- Marketed By:
- Carr & Hume
- Posted
- 2018-12-02
- M30 Rating:
- More Info?
- Please contact Carr & Hume on 0161 506 9528 or Request Details
Property Description
No onward chain. Gated off street parking. Close to monton village. Great commuting links into manchester and salford quays.
Viewing is a must on this fantastic property which would make an ideal base for a family, first time buyer or investor. With generous accommodation and a good sized rear garden, the property briefly comprises of : Hallway, lo9unge, kitchen/breakfast room, downstairs bedroom, three upstairs bedrooms and family bathroom. Externally there is gated off street parking to the front, out house with WC and further garden to the front.
Hallway
Laminate flooring, radiator, under stairs storage and stairs to the first floor.
Lounge (13'5 x 10'8 (4.09m x 3.25m))
Window to the front, radiator, TV and telephone points.
Kitchen/Breakfast Room (12'4 x 10'0 (3.76m x 3.05m))
Fitted with a range of wall and base units with worktops, tiled splash back and inset sink and drainer. Integrated oven and hob. Space and plumbing for washing machine and fridge/freezer. Radiator and window to the rear. Door leads into room which is currently used as a downstairs bedroom. Side door leads to the side of the property which is covered and also gives access to the outhouse and outside WC. Gate then leads to the rear garden
Bedroom (9'0 x 7'10 (2.74m x 2.39m))
Window to the rear and radiator.
Bedroom (12'5 x 12'0 (3.78m x 3.66m))
Window to the front, radiator and fitted wardrobes
Bedroom (12'0 x 9'2 (3.66m x 2.79m))
Window to the rear, radiator and fitted wardrobes
Bedroom (9'0 x 8'4 (2.74m x 2.54m))
Window to the front, laminate flooring and radiator
Bathroom (6'2 x 8'3 (1.88m x 2.51m))
A white suite comprising of a corner bath with shower attachment and shower over. Low level WC and pedestal wash hand basin. Part tiled walls, tiled floor, towel rail and window to the rear.
External
To the rear is a good sized garden which has a large expanse of lawn with a patio area. To the front is a further garden area along with gated off street parking.
You may download, store and use the material for your own personal use and research. You may not republish, retransmit, redistribute or otherwise make the material available to any party or make the same available on any website, online service or bulletin board of your own or of any other party or make the same available in hard copy or in any other media without the website owner's express prior written consent. The website owner's copyright must remain on all reproductions of material taken from this website.
Property Location
Marketed by Carr & Hume
Disclaimer Property descriptions and related information displayed on this page are marketing materials provided by Carr & Hume. estateagents365.uk does not warrant or accept any responsibility for the accuracy or completeness of the property descriptions or related information provided here and they do not constitute property particulars. Please contact Carr & Hume for full details and further information.


