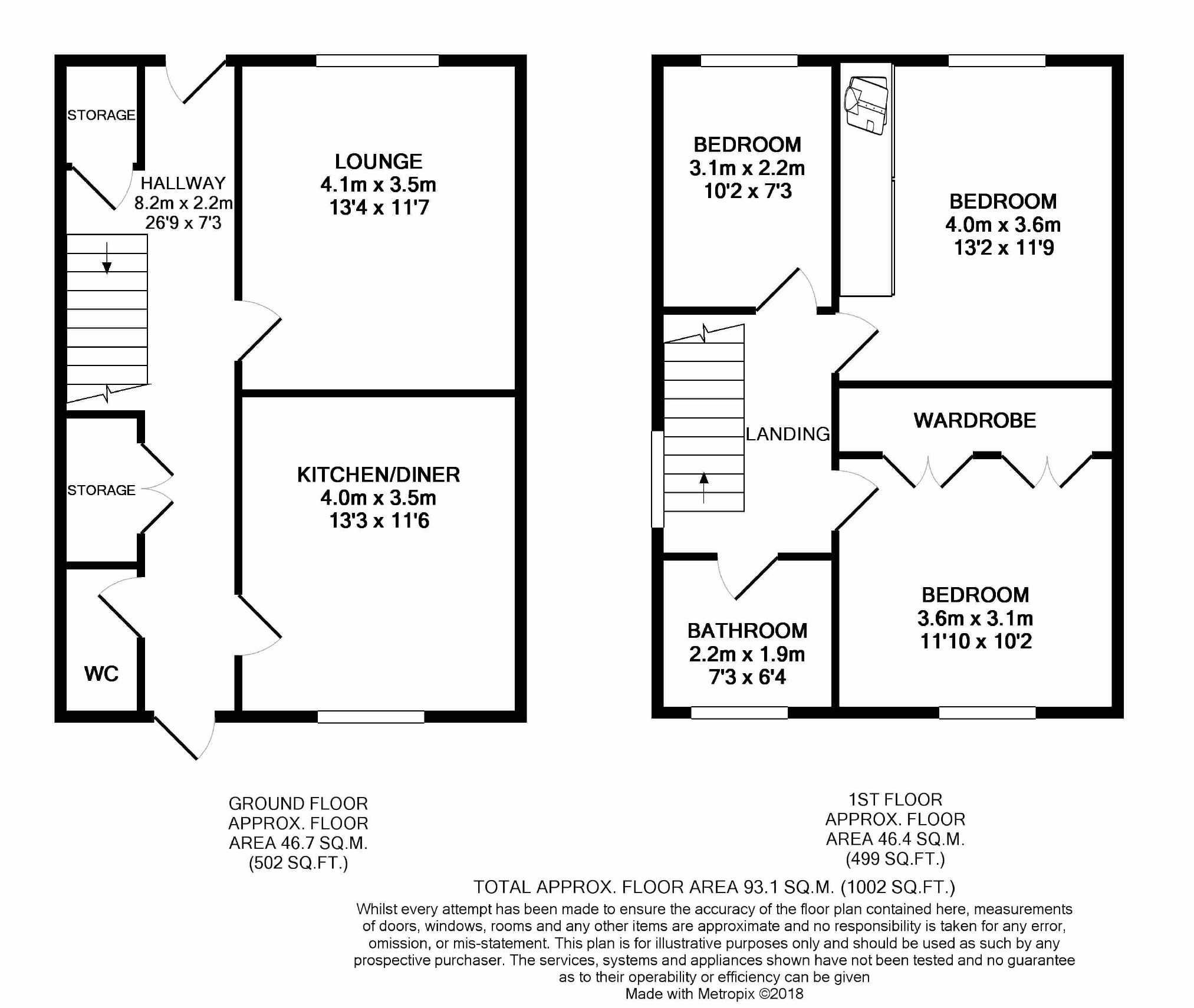Semi-detached house for sale in Manchester M25, 3 Bedroom
Quick Summary
- Property Type:
- Semi-detached house
- Status:
- For sale
- Price
- £ 225,000
- Beds:
- 3
- Baths:
- 1
- Recepts:
- 1
- County
- Greater Manchester
- Town
- Manchester
- Outcode
- M25
- Location
- Sedgley Park Road, Manchester M25
- Marketed By:
- Pearson Ferrier
- Posted
- 2024-04-25
- M25 Rating:
- More Info?
- Please contact Pearson Ferrier on 0161 506 9275 or Request Details
Property Description
This deceptively spacious three bedroom semi detached property is located just around the corner from Heaton Park within a short stroll from the Metrolink and local places of worship. Featuring a good sized entrance hall with guest W.C., a lovely lounge and a beautifully appointed dining kitchen with integrated appliances. To the first floor there are two double and one god size single bedroom and a modern white family bathroom. There are gardens to the front and rear with well tended lawns and an abundance of shrubs, driveway parking a garage with light and power. As you would expect from a property of this quality from it is fully double glazed and warmed by a gas "combi" boiler. For more information or to arrange a viewing please call .
Entrance Hallway
Via UPVC door leading to hallway providing access to first and ground floor accommodation with the added benefit of a cloakroom for storage.
Lounge (13'4 x 11'7 (4.06m x 3.53m))
UPVC double glazed window to the front, a ceiling light point, double radiator and electrical points.
Kitchen (13'3 x 11'6 (4.04m x 3.51m))
A fitted kitchen comprising:- one and a half drainer stainless steel sink unit with matching taps, range of base and wall units with contrasting work surfaces incorporating a gas hob as well as a separate built in gas oven, dishwasher, fridge freezer, washing machine, double radiator, with UPVC double glazed window to the rear.
Utility Room
Providing ample storage and housing the electric meters.
Guest W.C.
A frosted UPVC window to the rear, low level W.C., and hand wash basin.
First Floor Landing
Return balustrade, smoke alarm, loft access, good sized airing cupboard.
Master Bedroom (13'2 x 11'9 (4.01m x 3.58m))
A UPVC double glazed window to the front, ceiling light point, double radiator and a range of fitted wardrobes.
Bedroom Two (11'10 x 10'2 (3.61m x 3.10m))
A UPVC double glazed window to the rear, a ceiling light point, a double radiator and a range of fitted wardrobes.
Bedroom Three (10'2 x 7'3 (3.10m x 2.21m))
A UPVC double glazed window to the front, a double radiator and a ceiling light point.
Family Bathroom
Comprising a white three piece suite incorporating a bath with an electric over-bath shower, W.C., pedestal wash hand basin, a frosted UPVC double glazed window to the rear heated towel rail and a ceiling light point.
Garage
With up/over door, with rear door accessing garden and back of the property, housing for the gas meter.
Externally
To the front of the property is a well maintained front garden alongside off-road parking for up to three cars. To the rear sees an enclosed garden with mature shrubs and borders.
N.B. None of the services/appliances have been tested therefore we cannot verify as to their condition. All measurements are approximate.
You may download, store and use the material for your own personal use and research. You may not republish, retransmit, redistribute or otherwise make the material available to any party or make the same available on any website, online service or bulletin board of your own or of any other party or make the same available in hard copy or in any other media without the website owner's express prior written consent. The website owner's copyright must remain on all reproductions of material taken from this website.
Property Location
Marketed by Pearson Ferrier
Disclaimer Property descriptions and related information displayed on this page are marketing materials provided by Pearson Ferrier. estateagents365.uk does not warrant or accept any responsibility for the accuracy or completeness of the property descriptions or related information provided here and they do not constitute property particulars. Please contact Pearson Ferrier for full details and further information.


