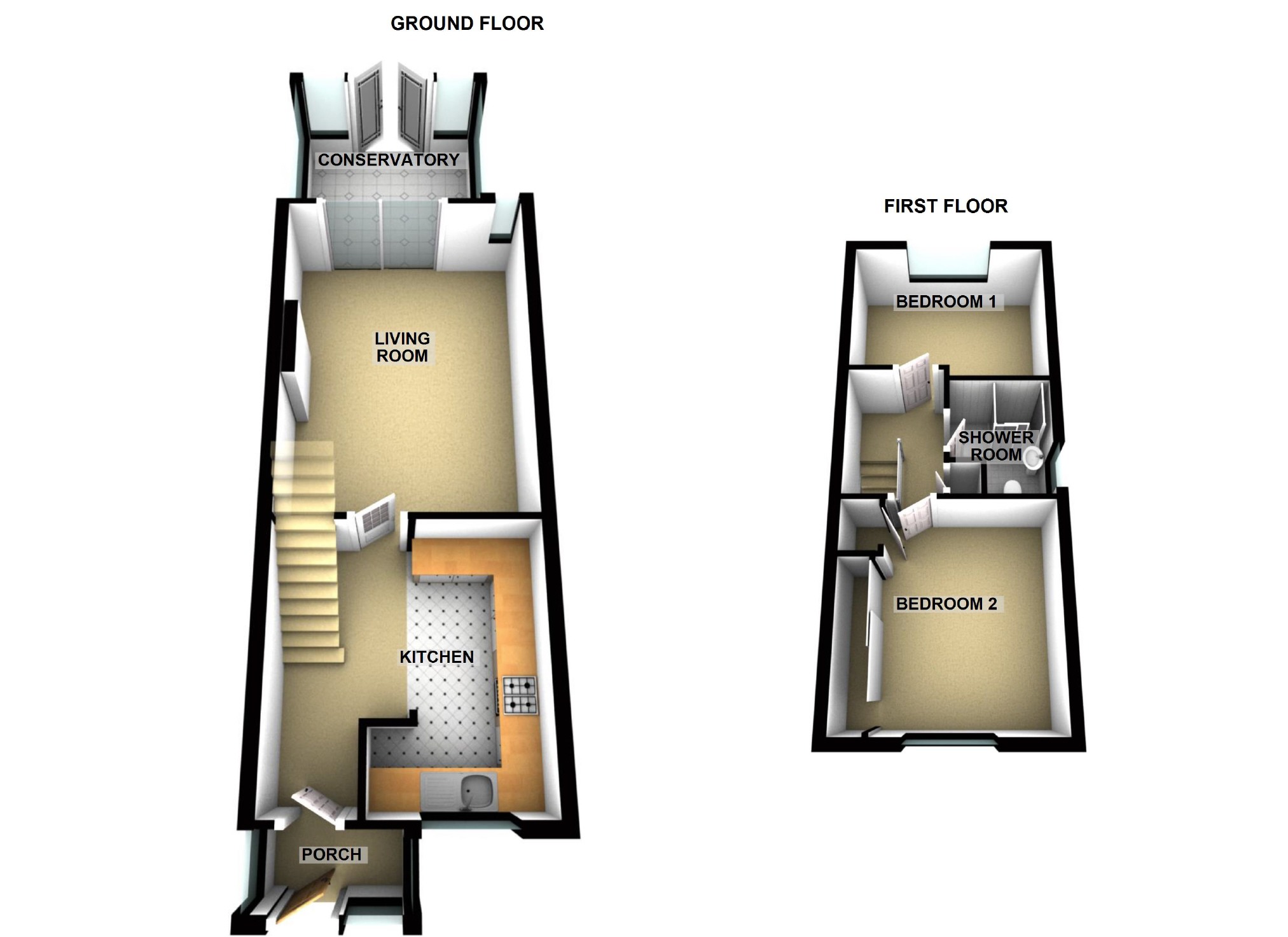Semi-detached house for sale in Malvern WR14, 2 Bedroom
Quick Summary
- Property Type:
- Semi-detached house
- Status:
- For sale
- Price
- £ 175,000
- Beds:
- 2
- Baths:
- 1
- Recepts:
- 1
- County
- Worcestershire
- Town
- Malvern
- Outcode
- WR14
- Location
- Cowleigh Bank, Malvern WR14
- Marketed By:
- Denny & Salmond
- Posted
- 2018-09-08
- WR14 Rating:
- More Info?
- Please contact Denny & Salmond on 01684 770167 or Request Details
Property Description
Located in a popular area, close to well thought of school catchments, this modern semi detached home would make an ideal first purchase or buy to let.
The well presented accommodation comprises entrance porch, entrance hall, kitchen, living room and conservatory whilst to the first floor there are two bedrooms and refitted shower room. Further benefits include double glazing, gas central heating, low maintenance gardens and a block paved driveway to the front.
No onward chain. EPC rating awaited.
Entrance Porch
A double glazed Entrance Porch with ceramic tiled flooring leads to a further UPVC glazed door into the:
Entrance Hall
With ceramic tiled flooring, radiator, staircase rising to the First Floor Landing, coving to ceiling, door to Living Room, central heating thermostat and open plan access to:
Kitchen (3.61m x 2.24m (11'10" x 7'4"))
Comprehensively fitted with a range of white fronted base and eye level units under a marble effect working surface with stainless steel sink unit with mixer tap and splash back tiling. Integrated four burner gas hob, space for fridge and freezer, plumbing for washing machine, wall mounted 'Baxi Solo' gas central heating boiler and a double glazed window to front aspect.
Living Room (5.02m x 3.61m (16'6" x 11'10"))
With wood effect flooring, radiator, coving to ceiling and living flame coal effect gas fire inset to marble surround and hearth with pine mantle. Double glazed patio doors lead to the:
Conservatory (3m x 2.33m (9'10" x 7'8"))
Of UPVC double glazed construction under a pitched polycarbonate roof with wood effect flooring, electric panel radiator, spotlighting and French doors leading to the rear garden beyond.
First Floor
From the Entrance Hall the staircase rises to the First Floor Landing with hatch to loft space, airing cupboard with factory lagged tank and shelving. Doors to all rooms.
Bedroom One (3.46m x 2.76m (11'4" x 9'1"))
Fitted with a range of built-in wardrobes with sliding doors, central heating control panel, radiator and double glazed window to front aspect.
Bedroom Two (3.58m x 2.52m (11'9" x 8'3"))
Radiator, telephone point and double glazed window to rear.
Shower Room
Refitted with a large walk-in shower cubicle with glass surround housing a 'Triton Power Shower', pedestal wash hand basin, low-level WC, extensive wall tiling, double radiator, shaver point, 'Dimplex' electric convector heater and obscure double glazed window to side.
Outside
To the front of the property is a full width herringbone block paved driveway providing ample off-road parking and gated access to the side leads to the rear garden.
The rear garden is enclosed by timber fencing and mature shrubs and has been laid to artificial grass for ease of maintenance with attractive raised floral borders. There is a large shed within the rear garden.
Additional off road parking is allocated to the rear of the property within a communal parking area.
Directions
From our Malvern office proceed towards Malvern Link bearing left on to North Malvern Road and right into Cowleigh Road. Proceed past The Star public house and take the right hand turn down the hill into Cowleigh Bank. The house will be located on the right as indicated by the Agent's board.
Freehold
Our client advises us that the property is Freehold however should you proceed to purchase this property these details must be confirmed via your solicitor within the pre-contract enquiries.
Council Tax
We understand that this property is council tax band B.
This information may have been obtained via and applicants are advised to make their own enquiries before proceeding as Denny & Salmond will not be held responsible for any inaccurate information.
Services
Please note that any services, heating systems or appliances have not been tested prior to marketing and therefore no warranty can be given or implied as to their working order.
You may download, store and use the material for your own personal use and research. You may not republish, retransmit, redistribute or otherwise make the material available to any party or make the same available on any website, online service or bulletin board of your own or of any other party or make the same available in hard copy or in any other media without the website owner's express prior written consent. The website owner's copyright must remain on all reproductions of material taken from this website.
Property Location
Marketed by Denny & Salmond
Disclaimer Property descriptions and related information displayed on this page are marketing materials provided by Denny & Salmond. estateagents365.uk does not warrant or accept any responsibility for the accuracy or completeness of the property descriptions or related information provided here and they do not constitute property particulars. Please contact Denny & Salmond for full details and further information.


