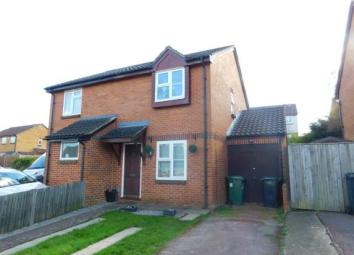Semi-detached house for sale in Maidstone ME15, 2 Bedroom
Quick Summary
- Property Type:
- Semi-detached house
- Status:
- For sale
- Price
- £ 250,000
- Beds:
- 2
- Baths:
- 1
- Recepts:
- 1
- County
- Kent
- Town
- Maidstone
- Outcode
- ME15
- Location
- Ravens Dane Close, Downswood, Maidstone, Kent ME15
- Marketed By:
- Mann - Grove Green
- Posted
- 2019-05-05
- ME15 Rating:
- More Info?
- Please contact Mann - Grove Green on 01622 279532 or Request Details
Property Description
Mann Estate Agents are delighted to offer for sale this impressive 2 bedroom semi detached house benefiting from; a garage and driveway, an attractive living room, kitchen diner, a family bathroom, uPVC double glazing and gas central heating. To the rear there is a lower patio area with steps up to a raised garden with lawn and flower borders. To the front there is parking for 2 cars and an attached garage. Internal viewings are recommended.
2 bedroom semi detached house
Garage and driveway
UPVC double glazing and gas central heating
Close to amenities
Living Room15'9" x 11'10" (4.8m x 3.6m). Wooden front door. Double glazed uPVC window facing the front. Stairs to first floor with under stair storage cupboard.
Kitchen Diner11'10" x 8'10" (3.6m x 2.7m). UPVC double glazed back door opening onto the patio. Double glazed uPVC window facing the rear. Laminate flooring. Roll top work surface, good range of wall and base units, stainless steel sink, space for oven, space for washing machine and fridge/freezer. Space for a table and chairs.
Landing x . Access to loft space, doors to.
Bedroom One11'10" x 8'10" (3.6m x 2.7m). Double glazed uPVC window facing the rear.
Bedroom Two11'10" x 7'4" (3.6m x 2.24m). Double glazed uPVC window facing the front.
Bathroom8'9" x 4'7" (2.67m x 1.4m). Double glazed uPVC window with obscure glass facing the side. Laminate flooring. Low level WC, panelled bath, shower over bath, wash hand basin. Airing cupboard housing a lagged hot water tank.
Garage19' x 7' (5.8m x 2.13m).
Front x . Driveway and hard standing for 2 cars.
Rear Garden x . Lower patio area with rear access to the garage. Steps leading to a raised lawn area with flower and shrub borders.
Property Location
Marketed by Mann - Grove Green
Disclaimer Property descriptions and related information displayed on this page are marketing materials provided by Mann - Grove Green. estateagents365.uk does not warrant or accept any responsibility for the accuracy or completeness of the property descriptions or related information provided here and they do not constitute property particulars. Please contact Mann - Grove Green for full details and further information.


