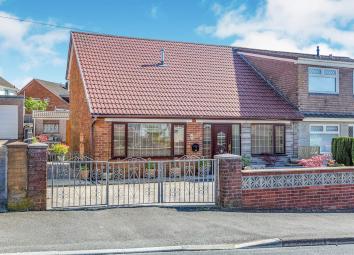Semi-detached house for sale in Maesteg CF34, 2 Bedroom
Quick Summary
- Property Type:
- Semi-detached house
- Status:
- For sale
- Price
- £ 160,000
- Beds:
- 2
- Baths:
- 1
- Recepts:
- 2
- County
- Bridgend
- Town
- Maesteg
- Outcode
- CF34
- Location
- Aneurin Bevan's Way, Maesteg CF34
- Marketed By:
- Peter Alan - Maesteg
- Posted
- 2024-03-31
- CF34 Rating:
- More Info?
- Please contact Peter Alan - Maesteg on 01656 376183 or Request Details
Property Description
Summary
A 2 bedroom property with flexible accommodation sold with no ongoing chain situated in a popular location Garth, Maesteg. The property is within close proximity to local amenities. Viewing highly recommended, please call to arrange your viewing today.
Description
Sold with no ongoing chain. Situated in a highly popular area of Garth, Maesteg. A 2 Bedroom Semi Detached Property within walking distance to local schools, shops, bus and train routes. The property briefly comprises: Entrance hall, a large lounge/ dining area, a 2nd reception room which has potential to create a 3rd bedroom, a modern kitchen, landing, 2 Bedrooms and a family Bathroom to the first floor. The property further benefits from Gas Central Heating, UPVC double glazing throughout, front & rear low maintenance gardens and off street parking for up to 2-3 vehicles. Viewing is highly recommended, please call Peter Alan .
Ground Floor
Entrance Hall
UPVC double glazed door to front, fitted carpet, stair case with fitted carpet, door to lounge/ dining space, door to sitting room, door to kitchen and under stairs storage.
Lounge/ Dining Room 18' 6" max x 23' 1" max ( 5.64m max x 7.04m max )
UPVC double glazed window to front, 2 x UPVC double glazed windows to rear, fitted carpet and gas fire place.
Sitting Room 8' 7" x 9' 10" ( 2.62m x 3.00m )
UPVC double glazed window to front, fitted carpet and potential for this to become a 3rd bedroom.
Kitchen 12' 9" x 8' 11" ( 3.89m x 2.72m )
UPVC double glazed window to rear, UPVC double glazed door to rear, base and eye level fitted units, integrated oven, hob and hood, tiled flooring, part tiled walls, stainless steel sink with mixer tap, combination boiler housed here and space for washing machine, fridge and freezer.
First Floor
Landing
Fitted carpet, loft access, doors to 2 bedrooms and door to bathroom.
Bedroom 1 12' 2" x 15' max ( 3.71m x 4.57m max )
UPVC double glazed window to rear, fitted carpet and max space into fitted wardrobes.
Bedroom 2 17' 1" max x 12' 1" max ( 5.21m max x 3.68m max )
UPVC double glazed window to rear, fitted carpet and max space into fitted wardrobes.
Bathroom
UPVC double glazed window to rear, fitted carpet, tiled walls, wash hand basin with mixer tap, shower unit and W.C.
Outside
Front Garden
Low maintenance front garden with concrete driveway for up to 2 cars, concrete slabs leading to UPVC front door, stone chipped frontage to side of driveway with potential to create further off street parking and side access to rear garden to the side of the property.
Rear Garden
Low maintenance rear garden with side access to front, tiered garden with the ground tier laid with concrete slabs, 1st tier is also concrete slabs and 2nd tier is a concrete slab area with concrete outbuilding.
Outbuilding
Concrete outbuilding with wooden door to access and wooden single glazed window to front.
Property Location
Marketed by Peter Alan - Maesteg
Disclaimer Property descriptions and related information displayed on this page are marketing materials provided by Peter Alan - Maesteg. estateagents365.uk does not warrant or accept any responsibility for the accuracy or completeness of the property descriptions or related information provided here and they do not constitute property particulars. Please contact Peter Alan - Maesteg for full details and further information.


