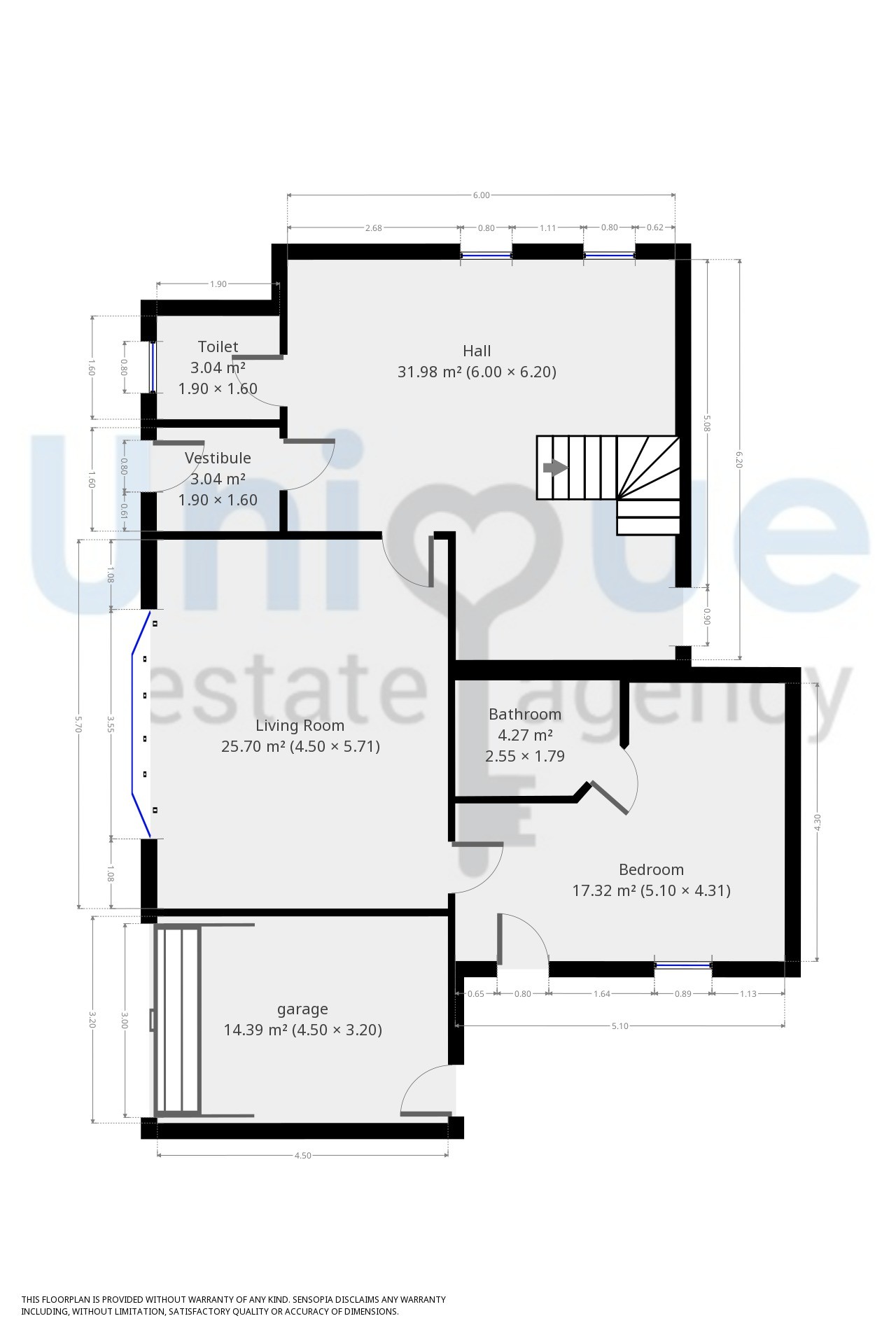Semi-detached house for sale in Lytham St. Annes FY8, 4 Bedroom
Quick Summary
- Property Type:
- Semi-detached house
- Status:
- For sale
- Price
- £ 370,000
- Beds:
- 4
- Baths:
- 3
- Recepts:
- 3
- County
- Lancashire
- Town
- Lytham St. Annes
- Outcode
- FY8
- Location
- Clifton Drive South, Lytham St. Annes FY8
- Marketed By:
- Unique Estate Agency
- Posted
- 2024-05-14
- FY8 Rating:
- More Info?
- Please contact Unique Estate Agency on 01253 545830 or Request Details
Property Description
*** Are you wanting a stunning family home, which combines has many striking original features, located on Clifton Drive South, which could provide accommodation for 3 generations? If so, this is the house for you! ***
Situated on Clifton Drive South, this house is perfectly positioned for St. Annes Sea Front, the town centre, transport links and aks School!
Constructed in 1895, there are abundance of original features including; detailing to the ceilings, original doors and their furniture, original fireplaces, exceptionally high ceilings, cellar room with the original hoover for the property! Added to the beautiful original features within the property, there is a real modern twist; the 2nd floor conversion, which has been done to an exceptional standard in 2013. The conversion combines high quality work with stunning architecture; vaulted ceiling in all rooms, with a particular highlight being in the sitting area and stair well!
Our vendors over the past 20 years have update, upgraded and altered the layout, it is now spread over 3 floors and offers the perfect layout for 3 generations from one family!
Upon entering the property you walk in to a vestibule, the original wooden door with stain glass detailing opens on to a striking dining hall way, this room is magnificent, not only is it an ideal place for the old Christmas Tree, it has stunning detailing including the art deco fire place and surround. To the right-hand side is one of the properties reception rooms, what a room this is! The ceiling height and detail is something to behold, there is a large bay window to front elevation and a fireplace which provides a focal point. From this room, there is a ground floor double bedroom, this has its own wet room. There is also access to the cellar in the house, which is of good size and is also dry; it also houses the original hoover for the property. There is also an additional WC to the ground floor! Stunning feature stairs lead to the first floor. There is another reception room, which like the ground floor is generous in its dimension and with it being elevated has lovely views down Clifton Drive! There is a shower room off this room. The kitchen is next to this reception room and benefits from having a range of solid wood wall and base units. There are 2 bedrooms on the first floor. Stairs lead to the 2nd floor, wow once again! This conversion took place in 2013 and is in stunning contrast to all the original features and accommodation within the property. The first thing that will strike you as you walk up the stairs is a stunning vaulted ceiling with spotlights and roof light. There is another sitting room on this floor, a stunning master bedroom with exceptional detailing to the ceiling, a modern shower room and a walk-in dressing room!
Externally the property is sited on a corner plot, to the front there is a very large driveway which provides parking for several cars! This leads to a garage. There is also a laid to lawn area to the front of the house.
Quiet simply if you are wanting a house to stand out from the crowd or simply require space, we would recommend booking your viewing asap!
Dining Hallway (6.2m x 6.0m)
Living Room (5.7m x 4.5m)
Ground Floor Bedroom (5.1m x 4.3 at WIDESTm)
En Suite (2.5m x 1.8m)
Additional Ground WC (1.9m x 1.6m)
First Floor Lounge (4.8m x 4.4m)
Kitchen (4.4m x 4.1m)
Bedroom (4.4m x 3.9m)
Bedroom (3.1m x 2.6m)
Shower Room (3.1m x 1.0m)
Second Floor Sitting Room (3.5m x 2.9m)
Bedroom (5.7m x 4.4m)
Dressing Room (4.4m x 2.6m)
Shower Room (3.5m x 3.1m)
Property Location
Marketed by Unique Estate Agency
Disclaimer Property descriptions and related information displayed on this page are marketing materials provided by Unique Estate Agency. estateagents365.uk does not warrant or accept any responsibility for the accuracy or completeness of the property descriptions or related information provided here and they do not constitute property particulars. Please contact Unique Estate Agency for full details and further information.


