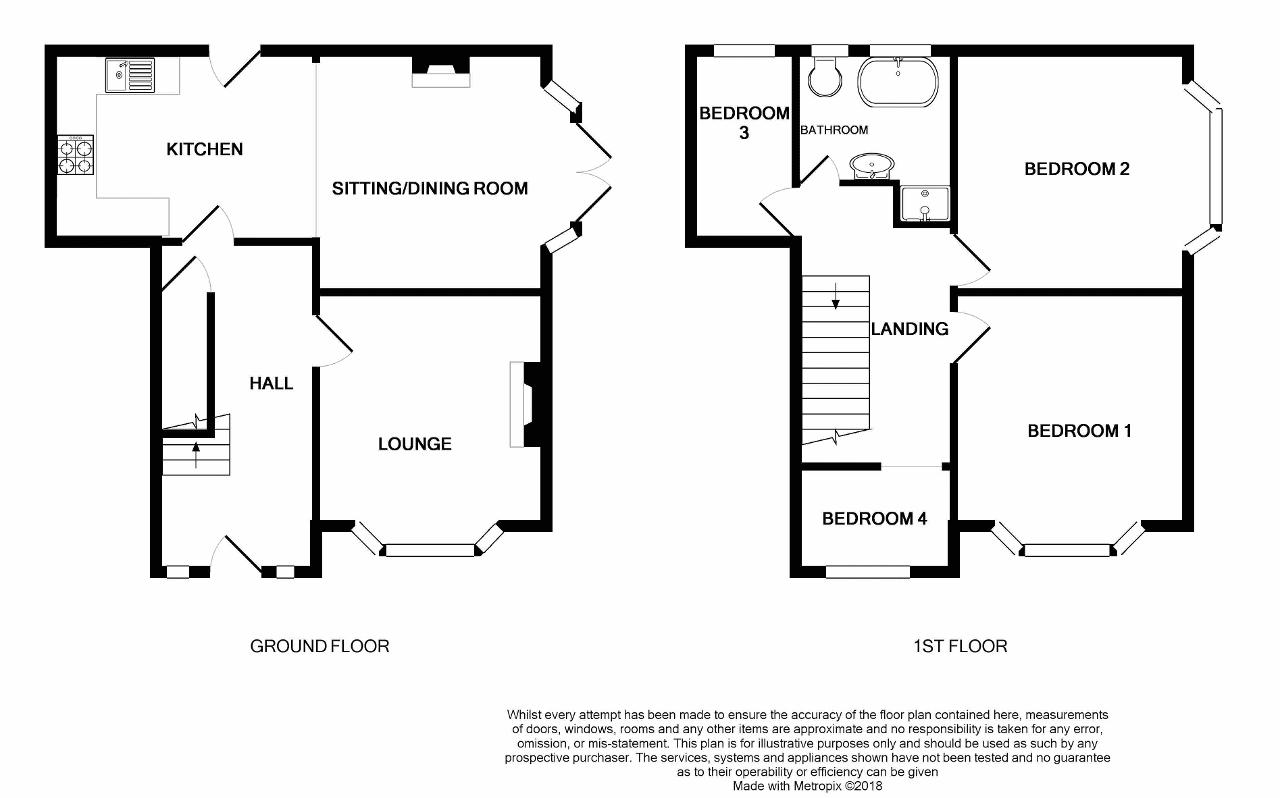Semi-detached house for sale in Lytham St. Annes FY8, 4 Bedroom
Quick Summary
- Property Type:
- Semi-detached house
- Status:
- For sale
- Price
- £ 294,950
- Beds:
- 4
- Baths:
- 1
- Recepts:
- 2
- County
- Lancashire
- Town
- Lytham St. Annes
- Outcode
- FY8
- Location
- Denford Avenue, Lytham St. Annes FY8
- Marketed By:
- TEM-PO.CO.UK
- Posted
- 2024-05-06
- FY8 Rating:
- More Info?
- Please contact TEM-PO.CO.UK on 01772 298273 or Request Details
Property Description
Tempo are pleased to bring to the market this stunning four bedroom semi detached family home set on fantastic corner plot. The property is currently set up with three spacious double bedrooms and a further office. Situated in prime location within walking distance to the beach and only a sort drive into central Lytham. Close to all local amenities and highly regarded schools. Sitting on a generous corner plot with a driveway providing off road parking for two cars, a private side and rear garden. Viewing is essential to appreciate the finish and quality of the home. Rarely do such prestigious properties come on the market and a quick viewing is highly recommended. EPC = E (significant improvements have been made)
Hallway
Entrance hall with uPVC windows to the front. Karndean style flooring, panel radiator, coving and ceiling light. Stairs lead to first floor.
Lounge (14' 2'' x 13' 4'' (4.31m x 4.06m))
Beautifully presented main reception room housing feature gas fire with marble hearth and timber surround. Panel radiator, ceiling light, coved ceiling with decorative central rose and uPVC double glazed bay window to front elevation.
Kitchen/Diner (33' 0'' x 9' 6'' (10.05m x 2.89m))
Stylish kitchen equipped with range of contemporary high gloss eye and base level units with timber worktops and tiled splashback. Integrated appliances include, five ring gas hob with extractor above, oven, under counter dish washer, fridge freezer and washing machine. Cupboard housing boiler, under counter lighting, karndean style flooring, inset spotlights, coved ceiling, and uPVC window and door to rear aspect.
Open plan to modern dining area housing wood burning effect gas inset fire on feature wall. UPVC patio doors with windows to either side over looking the garden and allow natural light to flow. Karndean style flooring, coved ceiling, panel radiator and two pendant style ceiling lights.
The open plan kitchen family room provides a space for cooking, dining and entertaining and is ideal for today's modern lifestyle.
Bedroom 1 (14' 1'' x 12' 7'' (4.29m x 3.83m))
Master double bedroom with coved ceiling, panel radiator and ceiling light. UPVC double glazed bay window overlooking front gardens.
Bedroom 2 (15' 9'' x 11' 5'' (4.80m x 3.48m))
Spacious second double bedroom with uPVC double glazed bay window to front elevation. Panel radiator, coved ceiling with decorative rose and ceiling light.
Bedroom 3 (9' 6'' x 7' 9'' (2.89m x 2.36m))
Generously sized third double bedroom with uPVC window to rear aspect. Coved ceiling, ceiling light and panel radiator.
Bedroom 4/Office (6' 4'' x 5' 2'' (1.93m x 1.57m))
Currently being used as an office space with karndean flooring, panel radiator, ceiling light and uPVC window to front elevation.
Family Bathroom (9' 2'' x 5' 8'' (2.79m x 1.73m))
Beautifully designed four piece modern bathroom suite comprising: Freestanding oval bath with chrome handheld shower attachment, WC, inset hand wash basin over vanity unit and walk in corner shower cubicle. Fully tiled walls, Karndean flooring, obscure uPVC double glazed window, chrome heated towel rail and inset spot lights.
Exterior
Corner plot with wrap around landscaped gardens to the front and side, mainly laid to lawn areas with borders of mature plants and shrubbery to the front. Indian stone paved driveway provides ample off road parking for several cars.
Timber fence provides a private and enclosed garden to the side with Indian stone paved pathways, ideal for outside dining and entertaining.
Property Location
Marketed by TEM-PO.CO.UK
Disclaimer Property descriptions and related information displayed on this page are marketing materials provided by TEM-PO.CO.UK. estateagents365.uk does not warrant or accept any responsibility for the accuracy or completeness of the property descriptions or related information provided here and they do not constitute property particulars. Please contact TEM-PO.CO.UK for full details and further information.


