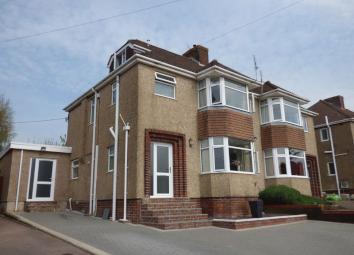Semi-detached house for sale in Lydney GL15, 4 Bedroom
Quick Summary
- Property Type:
- Semi-detached house
- Status:
- For sale
- Price
- £ 320,000
- Beds:
- 4
- Baths:
- 3
- Recepts:
- 2
- County
- Gloucestershire
- Town
- Lydney
- Outcode
- GL15
- Location
- Templeway, Lydney GL15
- Marketed By:
- KJT Residential
- Posted
- 2024-01-02
- GL15 Rating:
- More Info?
- Please contact KJT Residential on 01594 540135 or Request Details
Property Description
A rare opportunity to purchase a four/five bedroom semi-detached town house, which has been extended and converted, enhancing the property's living accommodation by giving it a modern contemporary feel but still retaining its original features and charm.
Hallway (13' 7'' x 9' 5'' (4.14m x 2.87m) - l-shaped.)
Radiator, upvc double glazed window and door, under stairs cupboard. Separate built-in cupboards/storage. Door through to -
Living Room (14' 5'' x 13' 7'' (4.39m x 4.14m))
In traditional layout with large bay window overlooking looking the front aspect, gas fire, radiator.
Kitchen/Dining Room (19' 6'' x 11' 9'' (5.94m x 3.58m))
A beautifully finished modern kitchen area with granite work surfaces, featuring four ring gas hob with gas oven inset, extractor fan, integrated dishwasher, sink unit, window overlooking side aspect, LED lighting at floor level and under unit lighting. Oak flooring throughout Kitchen and Dining Room. The Dining Room features space for table and chairs and also has built-in storage either side of the boxed off fireplace and a window to rear elevation.
Garden Room (13' 4'' x 12' 7'' (4.06m x 3.83m))
This bright and airy room features bi-folding doors onto the rear garden patio area. This open plan accommodation features Oak flooring, fireplace with electric fire, Bespoke LED lighting around the room, skylight, radiator.
Utility Room
Oak flooring, built-in storage units, space for washing machine/tumble dryer, radiator. Door to driveway at the front of the property.
Downstairs Shower Room (7' 5'' x 5' 4'' (2.26m x 1.62m))
Three piece suite, tiled throughout, radiator, window to side aspect.
Playroom/Bedroom 5 (14' 0'' x 9' 4'' (4.26m x 2.84m))
Oak flooring, window overlooking rear garden. Bi-fold doors on to patio area. Built-in storage space, radiator.
First Floor Landing (11' 7'' x 7' 0'' (3.53m x 2.13m))
Window to side aspect.
Bedroom 2 (15' 0'' x 12' 3'' (4.57m x 3.73m))
Large bay window to front aspect, Bespoke built-in storage, radiator.
Bedroom 3 (12' 0'' x 7' 5'' (3.65m x 2.26m))
Boxed off fireplace, built-in storage, window to rear garden.
Bedroom 4 (9' 2'' x 9' 1'' (2.79m x 2.77m))
Built-in storage, window overlooking front garden, laminate floor, radiator.
Family Bathroom
Modern design and specification. With three piece suite, tiled throughout, window to front and side aspect.
Stairs To Second Floor
Off which is -
Master Bedroom (15' 0'' x 12' 3'' (4.57m x 3.73m))
Skylight, window to rear garden. Large floor area with built-in storage throughout, radiator. Off which is -
En-Suite
Built-in shower, w.C., and wash hand basin, window to side elevation, tiled floor, tiled splashbacks.
Outside
A feature of the property are the lovely gardens and grounds which mix leisure gardens with children's play area, with enough space in between. Immediate to the rear of the property is a large patio area with raised beds and steps leading to lawned area. There is a further raised lawned area with mature shrubs and trees and a decked area with children's swing and slide. Steps lead to raised viewing platform with walkway to slide (as part of the play area), astro-turf area. To the rear of this is a large garden shed with power and light. Large timber Outbuilding with power and light.
Services
All main services connected to the property. The heating system and services where applicable have not been tested.
Outgoings
Council Tax Band C.
Property Location
Marketed by KJT Residential
Disclaimer Property descriptions and related information displayed on this page are marketing materials provided by KJT Residential. estateagents365.uk does not warrant or accept any responsibility for the accuracy or completeness of the property descriptions or related information provided here and they do not constitute property particulars. Please contact KJT Residential for full details and further information.

