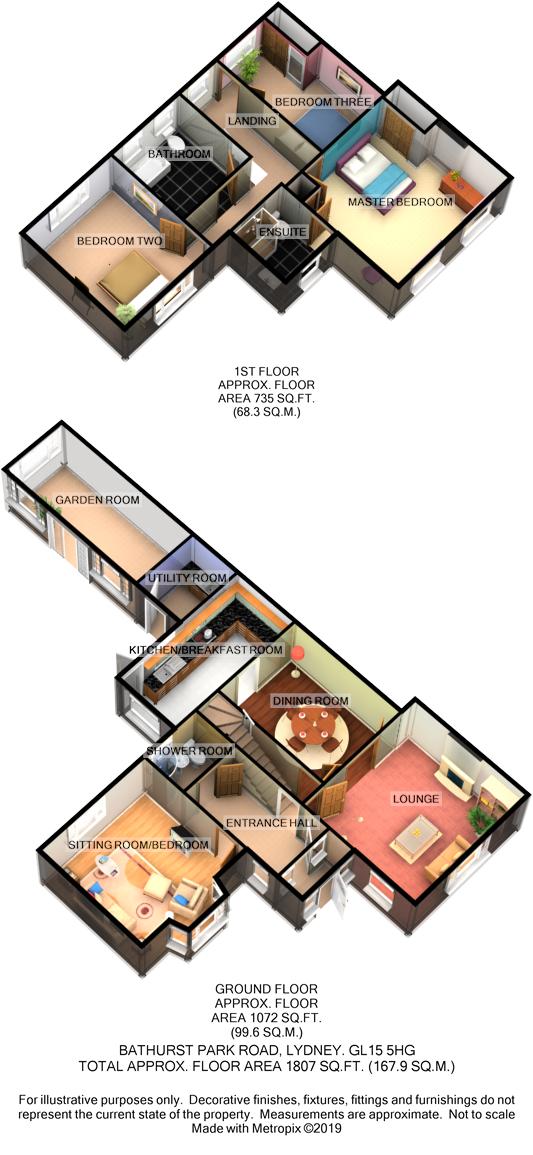Semi-detached house for sale in Lydney GL15, 3 Bedroom
Quick Summary
- Property Type:
- Semi-detached house
- Status:
- For sale
- Price
- £ 359,950
- Beds:
- 3
- Baths:
- 2
- Recepts:
- 3
- County
- Gloucestershire
- Town
- Lydney
- Outcode
- GL15
- Location
- Bathurst Park Road, Lydney GL15
- Marketed By:
- Arden Estates
- Posted
- 2024-05-02
- GL15 Rating:
- More Info?
- Please contact Arden Estates on 01594 447019 or Request Details
Property Description
Entrance porch 6' 10" x 3' 2" (2.08m x 0.97m) Ornate black and white tiled floor, door to:
Entrance hall 12' x 6' 10" (3.66m x 2.08m) Entered through half glazed door, having ornate glazing, half glazed window to each side of the door, fitted carpet, doors to sitting room/bedroom 4, ground-floor shower room, lounge, dining room, stairs to first floor.
Sitting room/bedroom 4 13' 6" x 13' 4" (4.11m x 4.06m) Bay window to front, window to rear, ceiling lighting, power points, radiator.
Shower room 6' 10" x 5' 3" (2.08m x 1.6m) Window to rear, WC, wash-hand basin, shower cubicle, radiator, centre ceiling light.
Lounge 15' 7" x 14' 2" (4.75m x 4.32m) Twin windows to front, fitted carpet, power points, lighting, tv point, feature fire place, single door leading to hallway, double door leading through to dining room.
Dining room 13' 11" x 10' 8" (4.24m x 3.25m) Fitted carpet, built-in glazed display cabinets with storage cupboards under, large under-stairs cupboard with power and lighting, radiator, power and lighting, centre ceiling light, opening through to breakfast kitchen.
Kitchen/breakfast room 16' 6" x 7' 7" (5.03m x 2.31m) Ceramic tile floor with under-floor heating, double electric oven and grill, space and plumbing for dishwasher, 1 1/2 bowl sink with single drainer, space for larder fridge/freezer, wall, base and drawer units including 2 magic corner base units, tall larder cupboard with pull out shelves, 5 burner gas hob, tiled splash-backs, extractor hood over, ceiling spot lighting, window to side and rear, door leading to rear garden and utility.
Utility room 7' 5" x 6' 1" (2.26m x 1.85m) Wall and base unit, space and plumbing for automatic washing machine, 1 1/2 bowl sink, power points, centre ceiling light.
Garden room 18' 7" x 7' 11" (5.66m x 2.41m) Glazed room with sliding door.
Master bedroom 15' 4" x 14' 2" (4.67m x 4.32m) Fitted carpet, 2 x window to front, built-in wardrobes, centre ceiling light with fan, power points, radiator, door to:
Ensuite 7' 6" x 6' 10" (2.29m x 2.08m) Ceramic tiled floor, double shower cubicle, extractor fan, WC, vanity unit with wash-hand basin, chrome ladder radiator, window to front.
Bedroom two 13' 5" x 11' 1" (4.09m x 3.38m) Fitted carpet, window to rear and to front, ceiling light, power points radiator.
Bedroom three 13' 11" x 8' 7" (4.24m x 2.62m) Fitted carpet, window to rear, built-in cupboard, airing cupboard housing gas central heating boiler, power points, radiator, centre ceiling light.
Bathroom 9' 6" x 9' 1" (2.9m x 2.77m) Ceramic tiled floor, bath, shower cubicle fitted with a Mira electric shower, centre ceiling light, radiator, 2 x windows to rear, loft access.
Garage With up-and-over door and power and lighting.
Outside To the front is off road parking in front of the garage for 2 vehicles, courtesy side gate entering the rear garden.
Rear garden is laid to patio, raised flower beds, 2 x garden sheds.
Access to local shops and supermarkets, doctors surgery's, public houses and restaurants, leisure centre with swimming pool, gym etc, train station and local bus routes, Church's & Chapels, Primary Schools & Senior School. Easy access to Chepstow, Bristol, Gloucester, M5 & M4.
Being situated in the Forest of Dean, Gloucestershire, there are many Woodland Walks, Woodland Cycle Tracks, River Walks & Lovely Countryside and much more.
Property Location
Marketed by Arden Estates
Disclaimer Property descriptions and related information displayed on this page are marketing materials provided by Arden Estates. estateagents365.uk does not warrant or accept any responsibility for the accuracy or completeness of the property descriptions or related information provided here and they do not constitute property particulars. Please contact Arden Estates for full details and further information.


