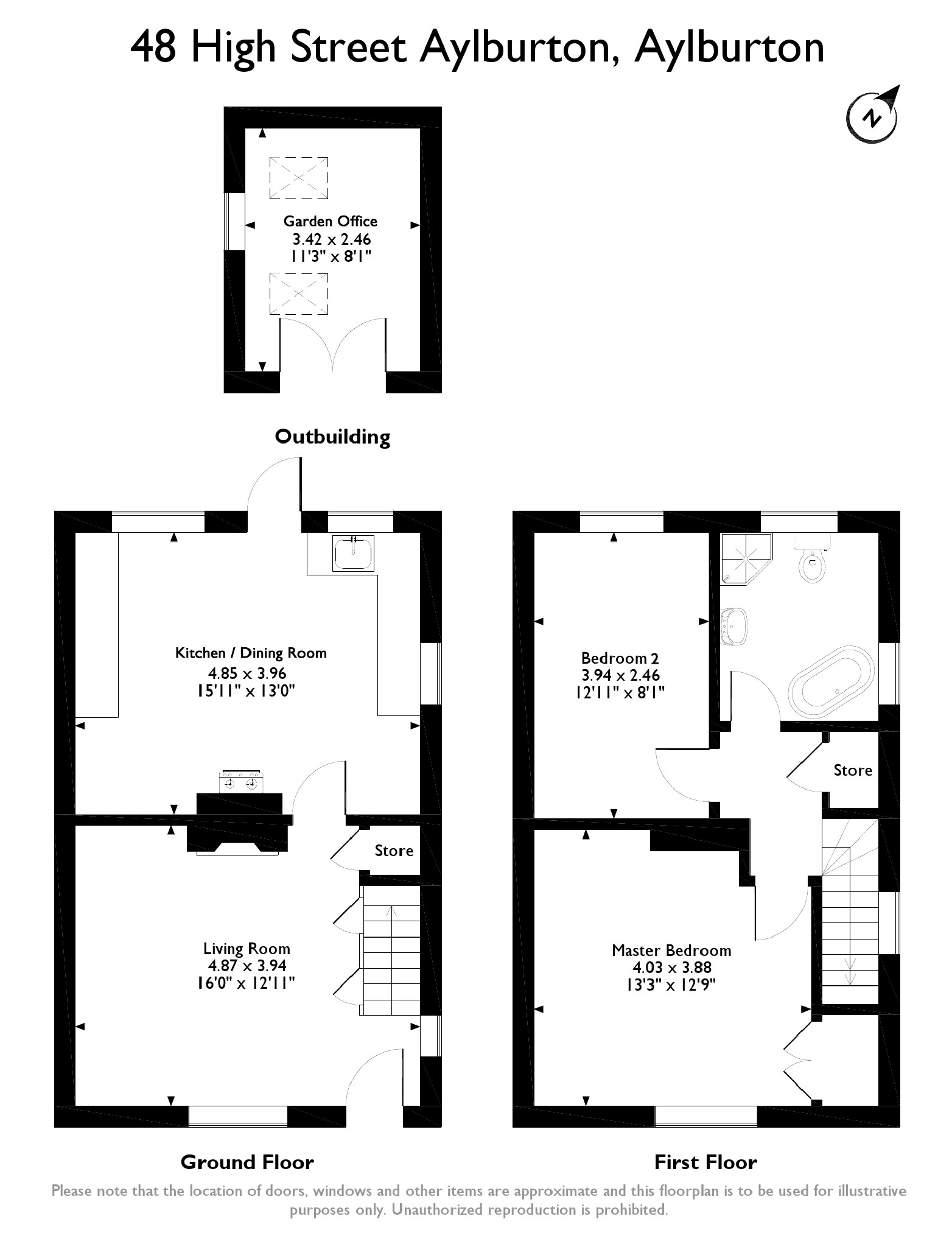Semi-detached house for sale in Lydney GL15, 2 Bedroom
Quick Summary
- Property Type:
- Semi-detached house
- Status:
- For sale
- Price
- £ 275,000
- Beds:
- 2
- Baths:
- 1
- Recepts:
- 1
- County
- Gloucestershire
- Town
- Lydney
- Outcode
- GL15
- Location
- High Street, Aylburton, Gloucestershire GL15
- Marketed By:
- Archer & Co
- Posted
- 2018-11-08
- GL15 Rating:
- More Info?
- Please contact Archer & Co on 01291 326893 or Request Details
Property Description
This charming stone built semi-detached two bedroomed cottage, built c1850's, commands outstanding views to the front over the Severn Estuary and beyond and to the rear over delightful open countryside.
Centrally situated in the village of Aylburton which lies on the line of an old Roman and medieval road on the edge of the famous Forest of Dean, which is characterised by more than 42 square miles of mixed woodland and is one of the surviving ancient woodlands in England and provides an absolute wealth of outdoor pursuits to include rambling, mountain biking, riding to name but a few. The property is located some 7 miles from Chepstow offering amenities to include restaurants, schools, leisure centres, pubs, road, rail and bus links and the M48 motorway offering commuting to Bristol, London, Newport and Cardiff.
The accommodation comprises living room, kitchen/dining room, two bedrooms and family bathroom. There are beautifully landscaped cottage style gardens, a garden office and off road parking for several cars.
Approached off its own generous driveway providing parking for several cars, the double glazed front door leads into:-
Living Room (4.87m x 3.94m (16'0" x 12'11"))
Feature inglenook fireplace housing multi-fuel wood burning stove with back boiler. Hardwood block wall. Walnut shelves to alcoves. Under stairs storage are with useful pull out storage containers. Two picture windows to front with Iroko hardwood windowsills. Wood floor (which the Vendors inform us has been reclaimed from a Church). Vertical designer radiator. Through to:-
Kitchen / Dining Room (4.85m x 3.96m (15'11" x 13'0"))
Well fitted with a range of base and wall cupboards with Beech worktops. Belfast sink with mixer tap. Rangemaster 110 cooker with extractor over. Vertical designer radiator. Waney edge oak shelving. Plate rack. Iroko hardwood windowsills. Towel drier. Cupboard housing spring water filter. Recently fitted glazed door to rear.
Stairs To First Floor And Landing
Two separate accesses to loft. Airing cupboard housing hot water cylinder. Unique architraving from Yew to doors. Iroko hardwood shelving. Newly installed radiator.
Bedroom One (4.03m x 3.88m (13'3" x 12'9"))
Two windows with spectacular views towards the Severn Estuary and beyond. Bespoke hand crafted built-in wardrobes with oak doors and Iroko shelving. Attractive integrated fish tank. Built-in bookshelves. Yago radiator.
Bedroom Two (3.94m x 2.46m (12'11" x 8'1"))
Fitted shelving with hanging space. Window to rear with far reaching views over open countryside. Iroko hardwood windowsill. Vertical designer radiator.
Family Bathroom
Comprising roll topped bath with claw feet and mixer tap, low level wc., Burlington type wash hand basin and step-in corner power shower. Tiled walls. Slate floor.
The front garden is laid for ease of maintenance with natural stone boundary and with a generous driveway providing ample parking for several vehicles.
Beautifully landscaped
cottage style gardens
A Cotswold stone path meanders from steps leading up from the flag stone terrace immediately to the rear of the kitchen, through the terraced and beautifully landscaped cottage style gardens which offer a variety of individual areas including a 5m diameter circular patio ideally situated to sit and relax making the most of the myriad of bird and wildlife which visit the garden, various other secluded and idyllic seating areas, a wide variety of mature trees and shrubs, coal bunker, bike shed, former garage now a very useful large workshop, bespoke planters, chicken coop, potting shed with further lean to storage area with power, a variety of fruit trees including apricot and apple, greenhouse with grape vine, pond with water feature, lawn.
Garden office: 3.42m x 2.46m (11'3 x 8'1). This comprises a fully insulated wooden construction with double glazed windows, brand new Vesta wood-burning stove, ample power points, shelving and bamboo flooring.
You may download, store and use the material for your own personal use and research. You may not republish, retransmit, redistribute or otherwise make the material available to any party or make the same available on any website, online service or bulletin board of your own or of any other party or make the same available in hard copy or in any other media without the website owner's express prior written consent. The website owner's copyright must remain on all reproductions of material taken from this website.
Property Location
Marketed by Archer & Co
Disclaimer Property descriptions and related information displayed on this page are marketing materials provided by Archer & Co. estateagents365.uk does not warrant or accept any responsibility for the accuracy or completeness of the property descriptions or related information provided here and they do not constitute property particulars. Please contact Archer & Co for full details and further information.


