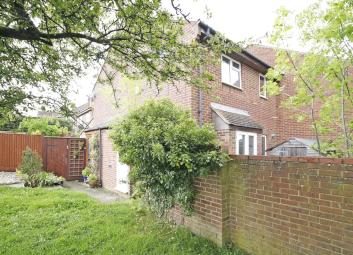Semi-detached house for sale in Longfield DA3, 1 Bedroom
Quick Summary
- Property Type:
- Semi-detached house
- Status:
- For sale
- Price
- £ 195,000
- Beds:
- 1
- Baths:
- 1
- Recepts:
- 1
- County
- Kent
- Town
- Longfield
- Outcode
- DA3
- Location
- Wellfield, Hartley, Longfield DA3
- Marketed By:
- Hartley Estates
- Posted
- 2019-05-15
- DA3 Rating:
- More Info?
- Please contact Hartley Estates on 01474 527009 or Request Details
Property Description
This conveniently located one bedroom semi detached house offers a wonderful opportunity for a first time/investment buyer. The property is within walking distance of Longfield Village with shops/schools and main line railway station to London and the Medway Towns. Internally the property offers an open plan/living/kitchen area with doors opening to a small lawned garden with garden shed. On the first floor is one bedroom with ensuite and wardrobe/storage area. Our seller clients are offering no forward chain and therefore can expedite the sale. Viewing is highly recommended.
Hartley Village has local shops at Cherry Trees and The Parade, Church Road, with a Post Office and convenience store in Ash Road. There are two primary schools, a nursery school, library and a dentist, with doctors at Longfield and New Ash Green. There are further shops, supermarkets and a train station, with services to London Victoria, in Longfield. Hartley Country Club, set in 10 acres of glorious Kent countryside, offers a unique combination of sporting and social attractions. There are good, local road networks and all are within approximately 5.5 miles; the A2 giving access to the M2, M25 and Dartford River Crossing; and the A20 leading to the M20 and M25. Ebbsfleet International Station, providing fast services to St Pancras and Europe, is also within approximately 5.5 miles. The Bluewater Shopping Centre, with its varied range of shops and recreational facilities, is approximately 5 miles from Hartley Village.
The accommodation, with approximate measurements and numerous power points, comprises:
Double glazed entrance door to:
Reception porch Courtesy light. Meter/fuse boxes. Door opening to:
Open plan kitchen/living area 16' 10" x 14' 1" (5.1m x 4.3m) Double glazed casement doors opening to garden. Double glazed window to side. Range of wall and base units incorporating drawer space. Work top space. Cupboard housing gas fired central heating boiler. Sink unit with mixer tap. Inset ceramic hob with concealed extractor over. Radiators. Stripped wood flooring. Cloaks/storage cupboard. Stairs to first floor.
Bedroom 16' 10" x 12' 1" (5.1m x 3.7m) Double glazed window to side. Storage area. Cupboard. Access to loft space. Radiator. Carpet.
Ensuite shower room 6' 7" x 6' 6" (2.0m x 2.0m) Double glazed window to side. Tiled shower cubicle. Low level WC. Pedestal wash hand basin. Vinyl flooring. Radiator. Part tiled walls.
Garden Casement doors open to a paved patio, leading to lawns. Walled boundaries. Garden shed.
Fixtures and fittings by arrangement other than those mentioned.
Draft Details: The above details have been submitted to our clients but at the moment have not been approved by them and we therefore cannot guarantee their accuracy and they are distributed on this basis. Please ensure that you have a copy of our approved details before committing yourself to any expense. D1.
Property Location
Marketed by Hartley Estates
Disclaimer Property descriptions and related information displayed on this page are marketing materials provided by Hartley Estates. estateagents365.uk does not warrant or accept any responsibility for the accuracy or completeness of the property descriptions or related information provided here and they do not constitute property particulars. Please contact Hartley Estates for full details and further information.


