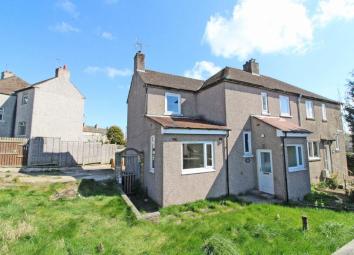Semi-detached house for sale in Lochgelly KY5, 3 Bedroom
Quick Summary
- Property Type:
- Semi-detached house
- Status:
- For sale
- Price
- £ 125,000
- Beds:
- 3
- Baths:
- 1
- Recepts:
- 2
- County
- Fife
- Town
- Lochgelly
- Outcode
- KY5
- Location
- Mina Crescent, Kinglassie, Lochgelly KY5
- Marketed By:
- Fife Properties Sales & Lettings
- Posted
- 2024-04-01
- KY5 Rating:
- More Info?
- Please contact Fife Properties Sales & Lettings on 01592 508818 or Request Details
Property Description
Recently refurbished 3 Bedroom 2 Reception Semi Detached Villa located on a corner plot within walking distance of all local amenities making the ideal family home. Accommodation: Porch, dining room, spacious lounge/family room, luxury kitchen, utility room, 3 double bedrooms and a beautiful bathroom. GCH. Dg. Driveway to the side. Workshop/garage. Gardens to the front, side and rear. Definitely one for the viewing list but be quick.
Travel Directions
Please contact the selling agent directly.
Porch (1.33m x 1.55m (4'4" x 5'1" ))
Accessed via UPVC door with a double-glazed window to the side. Coving. Wood flooring. Doorway leads to the dining room.
Dining Room (4.63m x 3.33m (15'2" x 10'11" ))
Spacious dining room with double glazed window to the front. Carpeted stairway leads to the upper landing. Cupboard provides storage and houses electric fuse/ switch gear. Radiator. Wood flooring.
Lounge/Family Room (6.54m x 4.31m (21'5" x 14'1" ))
Bright, spacious lounge with double glazed window to the front. 2 radiators. Wood flooring. UPVC double glazed sliding patio door leads to the rear garden.
Kitchen (4.54m x 3.12m (14'10" x 10'2" ))
Contemporary kitchen comprising: Matt grey floor standing, wall mounted units with granite effect wipe clean worktops and gloss white tiled splashbacks. Integrated stainless steel oven, hob and chimney style extractor fan. There is space for an American style fridge freezer. Vertical radiator. Tiled flooring.
Utility Room (1.94m x 1.93m (6'4" x 6'3" ))
Plumbed for washing machine with matt grey wall mounted units with granite effect wipe clean worktop and gloss white tiled splash back. Double glazed window to the rear. Wall mounted combi condenser central heating boiler. Laminate flooring.
Upper Landing
Access hatch to roof space via metal ladder provides storage. Double glazed window to the front. Cupboard provides ample storage. Radiator. Carpeted.
Bedroom 1 (4.01m x 3.21m (13'1" x 10'6" ))
Double bedroom with double glazed window to the front and the rear. Built in cupboard provides shelving/hanging/storage space. Radiator. Carpeted.
Bedroom 2 (3.68m x 3.51m (12'0" x 11'6" ))
Additional double bedroom with 2 double glazed windows to the front. 2 cupboards provide shelving/hanging/storage space. Radiator. Carpeted.
Bedroom 3 (3.75m x 2.87m (12'3" x 9'4" ))
Further double bedroom with double glazed window to the rear. Built in cupboards provide shelving/hanging/storage space. Radiator. Carpeted.
Bathroom (1.96m x 1.81m (6'5" x 5'11" ))
Beautiful 3-piece suite comprising: WC, wash hand basin and bath with electric shower and screen above. Fully wet walled. Double glazed opaque window to the rear. Chrome radiator. Tiled flooring.
Garden Grounds
Located on a corner plot the front garden is mainly laid to lawn with a raised patio area to the side leading around to the driveway and down towards the brick-built garage/workshop and rear patio. The patio area provides an ideal seating area to relax and enjoy leisure time.
Garage/Workshop (9.00m x 4.31m (29'6" x 14'1" ))
Double garage accessed via triple folding timber doors. Provision for power and light. Provides ample storage and could be used as a workshop. Concrete flooring.
Agents Note
Please note that all room sizes are measured approximate to widest points.
Property Location
Marketed by Fife Properties Sales & Lettings
Disclaimer Property descriptions and related information displayed on this page are marketing materials provided by Fife Properties Sales & Lettings. estateagents365.uk does not warrant or accept any responsibility for the accuracy or completeness of the property descriptions or related information provided here and they do not constitute property particulars. Please contact Fife Properties Sales & Lettings for full details and further information.


