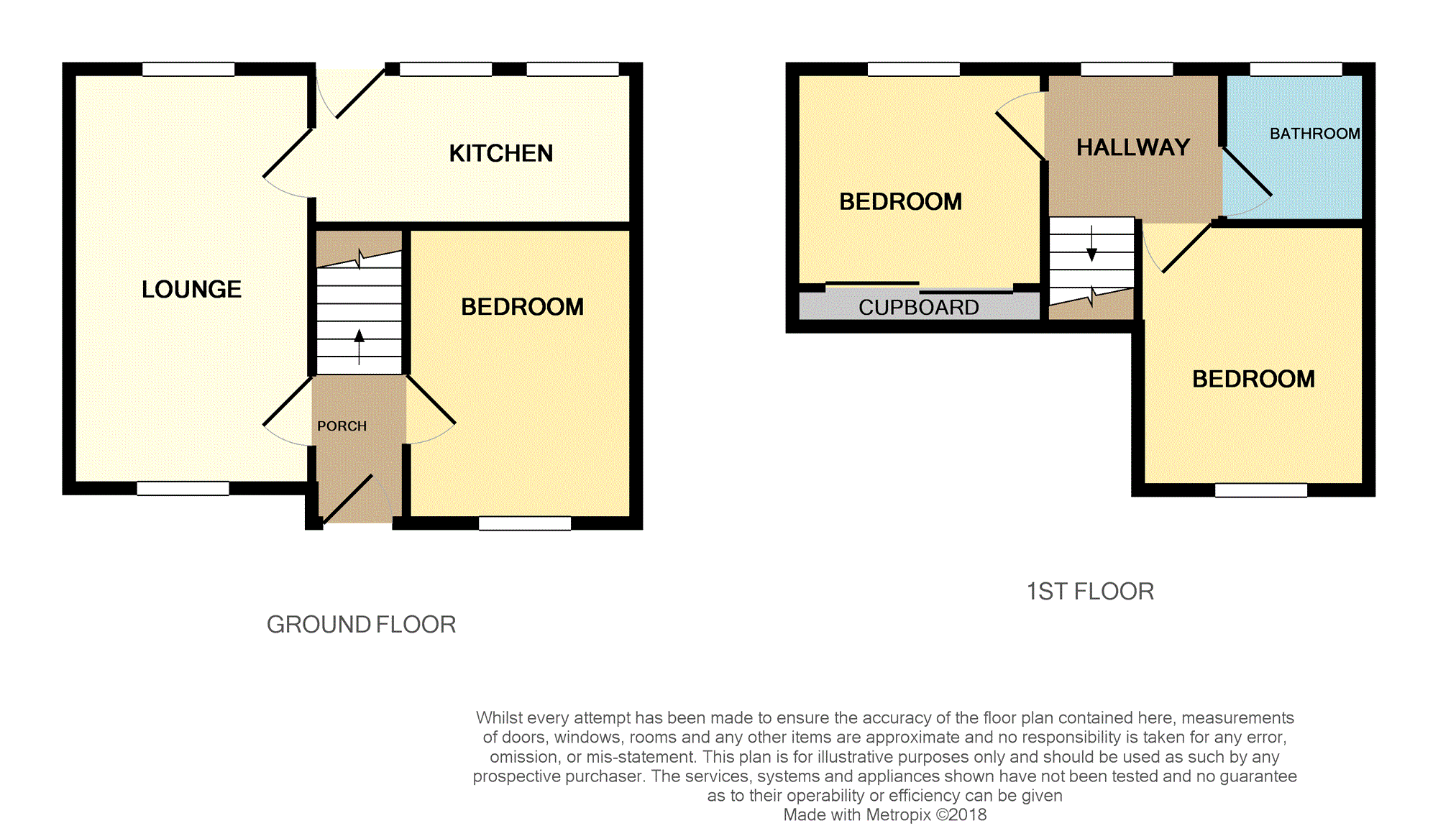Semi-detached house for sale in Lochgelly KY5, 3 Bedroom
Quick Summary
- Property Type:
- Semi-detached house
- Status:
- For sale
- Price
- £ 104,500
- Beds:
- 3
- Baths:
- 1
- Recepts:
- 1
- County
- Fife
- Town
- Lochgelly
- Outcode
- KY5
- Location
- Balgreggie Park, Lochgelly KY5
- Marketed By:
- Purplebricks, Head Office
- Posted
- 2019-03-11
- KY5 Rating:
- More Info?
- Please contact Purplebricks, Head Office on 024 7511 8874 or Request Details
Property Description
Desirable 3 bedroom family home situated in a quiet cul de sac close to local amenities, school catchment area and within commuting distance to A92. Accommodation comprises lounge, kitchen, 3 bedroom, bathroom. Gardens to front and rear. Off street parking/driveway. GCH. Dg. Partially built garage. Accessed via UPVC/glazed door into entrance hallway.
Entrance Hallway
Entrance hallway with stairway rising to first floor landing. Allows access to all lower accommodation.
Lounge
16'3" x 11'3"
Freshly decorated lounge with double glazed window to the front of the property. Double glazed window to the rear of the property. 2 radiators. Laminate flooring. Access to the kitchen.
Kitchen
14'6" x 8'2"
Well presented kitchen comprising floor standing and wall mounted storage units. Ample work surface. Tiled splash back. Space for slimline dish washer. Plumbed for washing machine. Stainless steel sink with drainer and mixer tap. Space for freestanding gas or electric cooker. Space for upright fridge freezer. 2 double glazed windows overlooking the rear of the property. Radiator. Tile effect laminate flooring. Large under stair storage cupboard providing ample storage. Access to rear garden via UPVC/opaque glazed door.
Rear Garden
Rear Garden comprises mainly paved with timber fence surround. Timber shed.
Bedroom Three
10'1" x 9'7"
Bedroom Three situated on the ground floor and could be utilised as a dining room. Freshly decorated with double glazed window to the front of the property. Radiator.
First Floor Landing
Stairway rising to first floor landing. Double glazed window overlooking the rear of the property. Radiator.
Bedroom One
12'1" x 10'7"
Spacious double bedroom with double glazed window to the rear of the property. Freshly painted. Triple wardrobe with sliding doors providing ample shelved and hanging space. Further storage cupboard housing the Ideal combi boiler. Radiator. Laminate flooring.
Bathroom
6'2" x 6'2"
Bright bathroom comprising low level WC. Pedestal wash hand basin. Panelled bath with Aqualisa electric shower over the bath. Glazed shower screen. Opaque double glazed window to the rear of the property. Wet wall to the walls. Chrome heated towel rail. Ceramic tiled flooring. Access hatch to the attic space.
Bedroom Two
12'2" x 9'9"
Spacious double bedroom with double glazed window to the front of the property. Large over the stair storage cupboard providing ample storage. Radiator. Laminate flooring.
Front Garden
The property is situated on a large plot. Front garden comprises driveway for several cars. Mainly laid to chips with timber fence and mature hedge surround. Partially built garage.
Property Location
Marketed by Purplebricks, Head Office
Disclaimer Property descriptions and related information displayed on this page are marketing materials provided by Purplebricks, Head Office. estateagents365.uk does not warrant or accept any responsibility for the accuracy or completeness of the property descriptions or related information provided here and they do not constitute property particulars. Please contact Purplebricks, Head Office for full details and further information.


