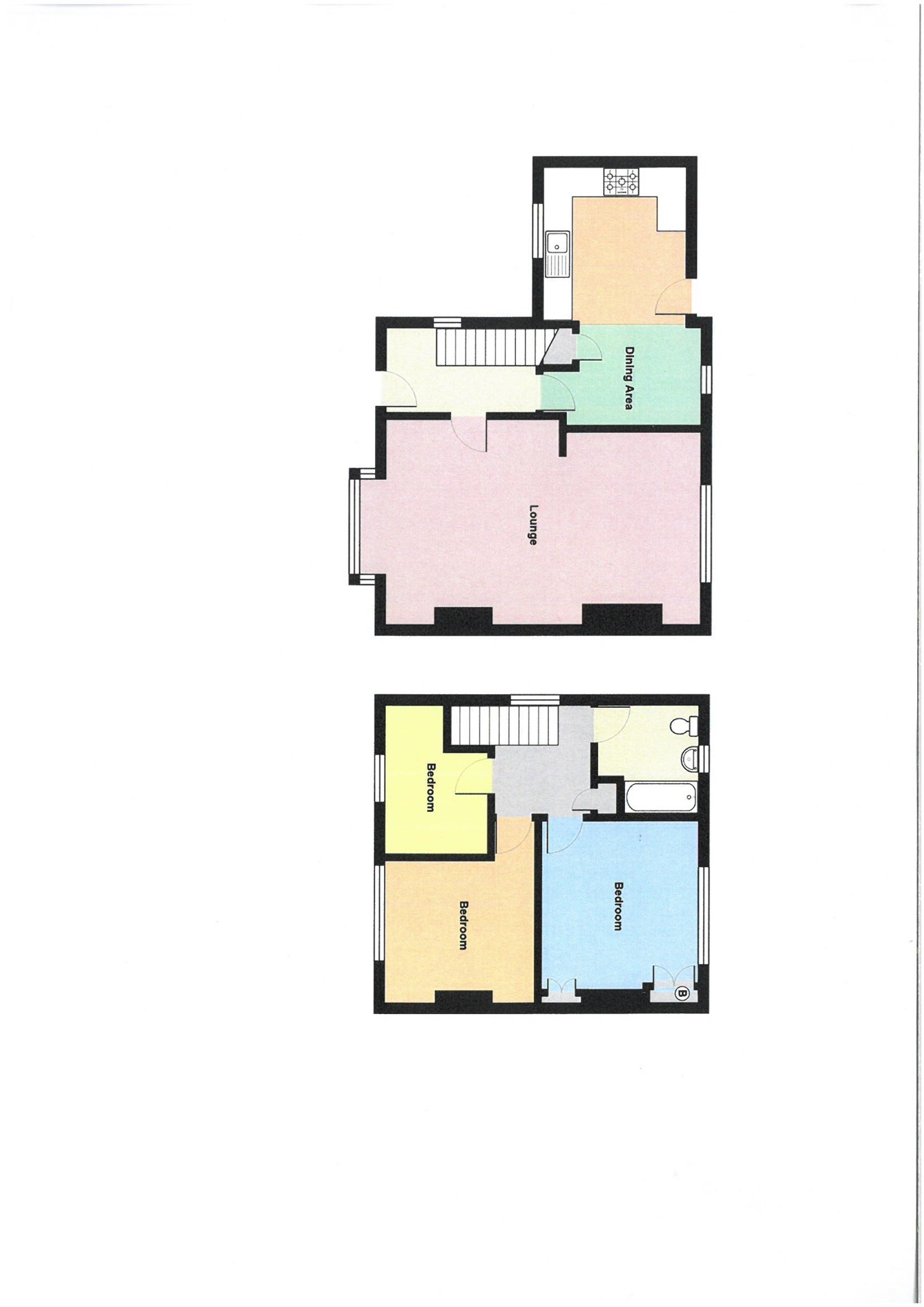Semi-detached house for sale in Llangadog SA19, 3 Bedroom
Quick Summary
- Property Type:
- Semi-detached house
- Status:
- For sale
- Price
- £ 195,000
- Beds:
- 3
- County
- Carmarthenshire
- Town
- Llangadog
- Outcode
- SA19
- Location
- Rhydyfro, Llangadog SA19
- Marketed By:
- Morgan & Davies
- Posted
- 2024-03-31
- SA19 Rating:
- More Info?
- Please contact Morgan & Davies on 01570 519981 or Request Details
Property Description
*** Highly appealing and convenient location *** Perfect home for the Family *** Spacious 3 bedroomed semi detached house
*** Positioned on a sizeable corner plot *** Traditionally built with newly fitted UPVC windows and doors *** Newly fitted mains gas fired central heating boiler *** Large grounds laid to lawn with mature hedge boundary and patio area *** Detached garage with separate gated entrance
*** Close proximity to Village Primary School *** Edge of popular Village location *** Level walking distance to Village amenities such as Shops, Public Houses and Places of Worship *** Convenient commuting distance to the larger Towns of Llandeilo, Llandovery, Carmarthen and Swansea
From the Train Station in Llangadog travel South towards the Village. Continue through the Village itself following the road West around the tight bend in the Village. Rhydyfro Estate can be seen on your left hand side. The property will be located on the right hand side as you enter the Estate, as identified by the Agents 'For Sale' board. Viewing: Strictly by prior appointment only. Please contact our Lampeter Office on or
We are informed by the current Vendors that the property benefits from mains water, mains electricity, mains drainage, mains gas fired central heating, newly fitted UPVC windows and doors, telephone subject to B.T. Transfer regulations, Broadband available.
Location
Positioned within the Village of Llangadog which is close to all local amenities which include a Junior School, Doctors Surgery, several Public Houses, Mini Market, Newsagents and Butchers. The Market Towns of Llandovery and Llandeilo are both about 6 miles with more comprehensive shopping facilities, and the A40 trunk road is approximately half a mile away giving good access to the other Towns of West Wales and the Capital City of Cardiff about 75 miles.
General description
A spacious well appointed Family residence. This property offers potential Purchasers with an unique opportunity to acquire a conveniently located residence on a sizeable corner plot. The property benefits from newly fitted UPVC windows and doors and a recently installed mains gas fired central heating boiler that runs all domestic systems.
Externally the property lies within large grounds laid mostly to lawn with a rear patio area all of which being private with mature hedge boundary and two gated entrance points.
Perfect for the Family with space in abundance, internally and well as externally. The accommodation at present offers the following:-
Covered front entrance
To
Reception hall
With newly fitted UPVC front entrance door, quarry tiled flooring, timber staircase to First Floor accommodation, radiator.
Living room
24' 0" x 14' 4" (7.32m x 4.37m) into bay. Previously being two rooms with double aspect windows to the front and rear, two fireplaces (one with an electric Real Flame effect fireplace), two radiators.
Dining room
11' 0" x 6' 7" (3.35m x 2.01m). With quarry tiled flooring, radiator, understairs storage cupboard, archway leading to the Kitchen.
Kitchen
10' 6" x 9' 8" (3.20m x 2.95m). A brand new Shaker style fitted Kitchen with wall and floor units with work surfaces over, single drainer sink unit with mixer tap, Flavel Range cooker with two ovens, grill and several hobs, stainless steel splash back, plumbing and space for automatic washing machine, space for American fridge/freezer, UPVC fully glazed rear entrance door onto patio area and garden.
First floor
landing
With access to loft space.
Bathroom
7' 0" x 6' 7" (2.13m x 2.01m). Having a 3 piece suite comprising of panelled bath with Triton electric shower, low level flush w.c., pedestal wash hand basin, radiator.
Rear bedroom 1
12' 6" x 10' 9" (3.81m x 3.28m). With two built-in cupboards, one with the Ideal mains gas fired central heating boiler, large radiator.
Front bedroom 2
13' 7" x 10' 6" (4.14m x 3.20m). With radiator.
Front bedroom 3
9' 7" x 7' 5" (2.92m x 2.26m). With radiator and built-in cupboard.
Externally
garage
18' 0" x 8' 0" (5.49m x 2.44m). Of steel construction with concrete flooring and separate gated driveway.
Garden
Biggest garden on the Estate! Positioned on a sizeable corner plot that benefits from a large lawned garden area to the front and side with mature hedge boundary. To the rear lies a patio area with ornamental pond and a former vegetable garden. The whole garden provides a blank canvas to the discerning Owner and a great opportunity.
Parking and driveway
Ample parking with two separate gated entrance points that leads to the property and also onto the Garage.
Front of property
rear of property
Agent's comments
A great Family home with space in abundance. A convenient location and modern conveniences. A must see.
Tenure and possession
We are informed the property is of Freehold Tenure and will be vacant on completion.
Council tax
The property is listed under the Local Authority of Carmarthenshire County Council and has the following charges. Council Tax Band: 'C'.
Property Location
Marketed by Morgan & Davies
Disclaimer Property descriptions and related information displayed on this page are marketing materials provided by Morgan & Davies. estateagents365.uk does not warrant or accept any responsibility for the accuracy or completeness of the property descriptions or related information provided here and they do not constitute property particulars. Please contact Morgan & Davies for full details and further information.


