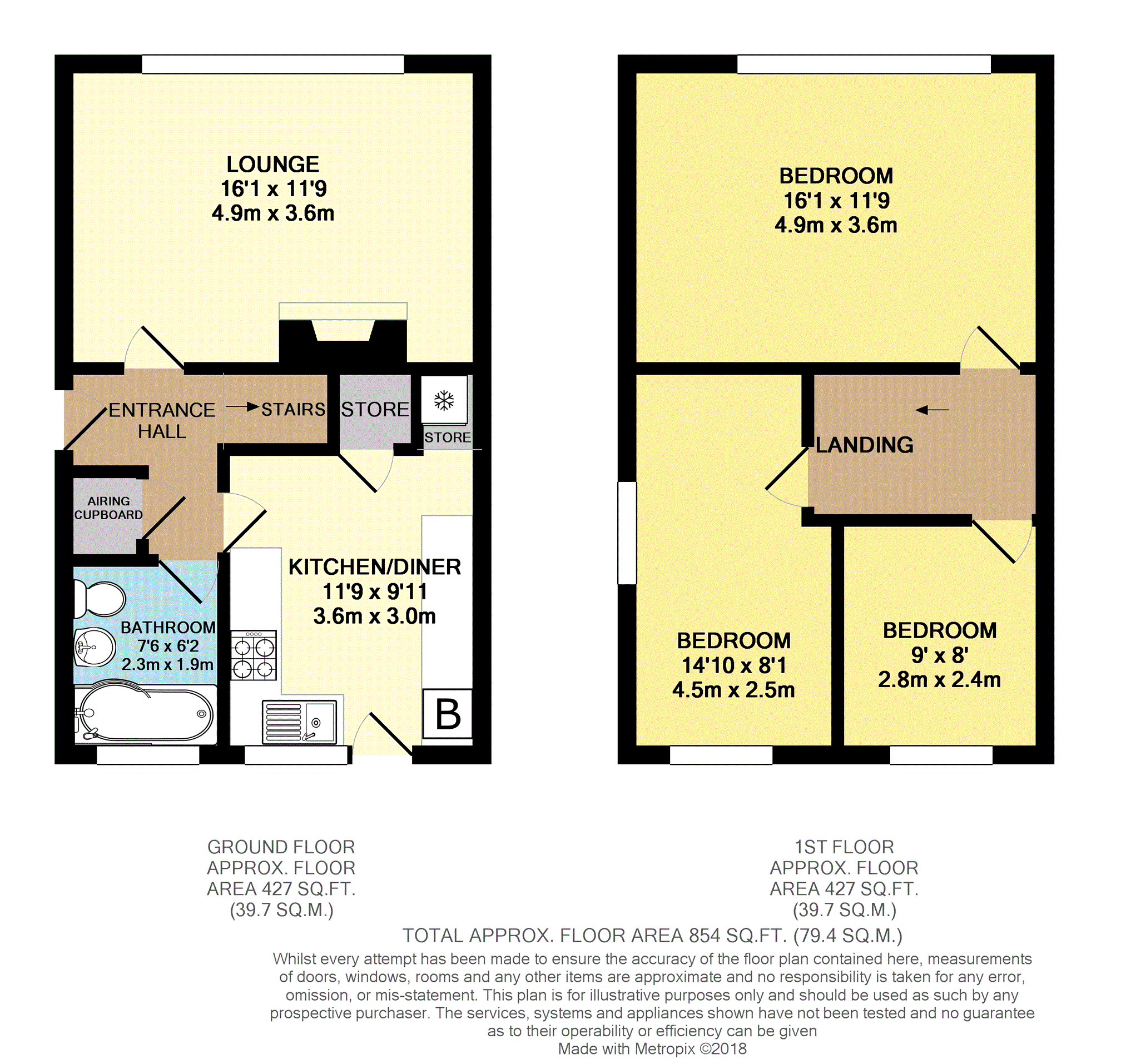Semi-detached house for sale in Llanfairfechan LL33, 3 Bedroom
Quick Summary
- Property Type:
- Semi-detached house
- Status:
- For sale
- Price
- £ 140,000
- Beds:
- 3
- Baths:
- 1
- Recepts:
- 1
- County
- Conwy
- Town
- Llanfairfechan
- Outcode
- LL33
- Location
- Pendalar, Llanfairfechan LL33
- Marketed By:
- Purplebricks, Head Office
- Posted
- 2018-11-24
- LL33 Rating:
- More Info?
- Please contact Purplebricks, Head Office on 0121 721 9601 or Request Details
Property Description
A beautifully presented three bedroom semi detached house Immaculate finish home with no onward chain in llanfairfechan.
The property is situated in the cul-de-sac location of Pendalar being within 2miles from all the amenities of Llanfairfechan, including a local shop, doctors surgery and public house.
The accommodation comprises entrance hallway, airing room, lounge, modern fitted kitchen, and a modern luxury bathroom. To the first floor are three bedrooms.
Outside there are front and rear gardens all of which have sea views
Location
In a nutshell. Village with its feet in the sea and head in the hills.
If you like your seaside with a peaceful, period twist you’ll love Llanfairfechan.
It’s a small Victorian resort that – in common with Llandudno across the bay – remains true to its roots.
There’s a prom fronting a wide stretch of low-tide sands plus a range of retro facilities that include a boating lake and bowling green. And, as well as those traditional time-honoured ‘beside the sea’ pleasures Llanfairfechan is also popular with windsurfers and kitesurfers.
Walkers are also partial to the place.
Llanfairfechan grew up on a narrow strip of land backed by steep hillsides.
Local walks are both scenic and historic with trails that include stretches of the Roman road that linked bases in Chester and Caernarfon.
Down the coast, don’t miss the spectacular Aber Falls that plunge 37m/120ft over rocks – they’re tucked away in a lovely wooded valley a few miles south of Abergwyngregyn.
Traeth Lafan is another natural spectacle.
The large local nature reserve, a moody expanse of saltmarsh and intertidal sand, is noted for its birdlife.
In winter, it’s home to the uk’s largest population of moulting great crested grebes as well as large flocks of oystercatchers, red-breasted mergansers and golden eye.
Tenure
Freehold - No Onward Chain
Entrance Hall
Double Glazed door, Stairs rise to first floor. Doors to :-
Living Room
16'1 x 11'9
Coved ceiling. Front aspect double glazed window. Radiator. Television and telephone points. Featured fireplace with gas fire point.
Kitchen/Diner
Ki10' x 11'9
Modern fitted kitchen comprising wall and base units with smooth edge worksurfaces over. Inset sink. Built in oven. Inset gas hob with extractor hood over. Integrated dishwasher, washing machine and space under the staircase for a fridge freezer. Tiling. Wall mounted boiler. Rear aspect double glazed window. And double glazed door to the rear garden, under the staircase storage means
Bathroom
Suite comprises panelled p-shaped bath with super modern shower over. Pedestal wash hand basin. Close coupled WC Side aspect double glazed window. Heated towel rail. Downlighting. Extractor fan.
First Floor Landing
Spacious First Floor Landing area with newly fitted carpet, access to bedroom one, two and three:
Bedroom One
16'1 x 11'9
Front aspect double glazed window withstanding sea views. Radiator.
Bedroom Two
14'10 x 8'
Rear aspect double glazed window and side aspect allowing plenty of light. Radiator.
Bedroom Three
8' x 9'
Rear aspect double glazed window. Radiator.
Outside
Shared pathway to the main house-
To The Front is a fenced private garden which is enclosed with mature planing for privacy, a great place to relax and watch the sea at a far
To The Rear is a low painted tiered garden, with stairs to the first lift of the patio area, a further staircase to the second lift where there is artificial grass and a place you can enjoy the sun a sea views
The Rear Garden is enclosed with gate and fence for security with two outbuildings for storage
Property Location
Marketed by Purplebricks, Head Office
Disclaimer Property descriptions and related information displayed on this page are marketing materials provided by Purplebricks, Head Office. estateagents365.uk does not warrant or accept any responsibility for the accuracy or completeness of the property descriptions or related information provided here and they do not constitute property particulars. Please contact Purplebricks, Head Office for full details and further information.


