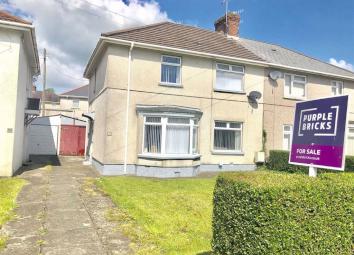Semi-detached house for sale in Llanelli SA15, 4 Bedroom
Quick Summary
- Property Type:
- Semi-detached house
- Status:
- For sale
- Price
- £ 129,950
- Beds:
- 4
- Baths:
- 1
- Recepts:
- 2
- County
- Carmarthenshire
- Town
- Llanelli
- Outcode
- SA15
- Location
- Corporation Avenue, Llanelli SA15
- Marketed By:
- John Francis - Llanelli
- Posted
- 2024-05-16
- SA15 Rating:
- More Info?
- Please contact John Francis - Llanelli on 01554 788055 or Request Details
Property Description
Semi detached property with 4 good size bedrooms and has been recently modernised.
The property benefits from a single garage at the rear, modern kitchen/breakfast room, dining room, and modern ground floor bathroom. The property has recently been painted through and new carpeting. Lovely south facing garden with decking area.
The area boasts well-established English and Welsh medium primary schools and a reputable secondary school. There is good access to the new Eastgate development and in to both Llanelli town and Trostre retail parks.
Hallway
Enter via double glazed front door, vertical radiator, stairs to first floor, storage cupboard under stairs.
W.C.
Wash hand basin & w.C., double glazed window, radiator.
Bathroom
Suite comprising L shaped bath with shower from mixer taps and glazed shower screen, vanity wash hand basin, tiled walls, tiled floor, chrome heated towel rail, double glazed window
Lounge (14'10 x 12/10'5 (4.52m x 3.78m))
Double glazed window to front, timber fire surround, radiator.
Dining Room (10 x 8'7 (0.25m x 2.62m))
Double glazed bay window to front (not included in measurements), radiator.
Kitchen/Breakfast Room (15'9 x 7'5wa (4.80m x 2.26m))
Double glazed window and door to rear, fitted with a range of wall and base units incorporating work surfaces above, 1 ½ bowl stainless steel sink unit, plumbing for washing machine, space for gas cooker, wall mounted baxi boiler, tiled splash back, breakfast bar.
First Floor Landing
Double glazed window, access to loft via pull down ladder.
Bedroom One (11'9 x 11'11/11 (3.58m x 3.63m))
Double glazed window to front, radiator.
Bedroom Two (12'2/11'1 x 9'10 (3.71m x 3.00m))
Double glazed window to rear, radiator.
Bedroom Three (11'1 x 6'11 (3.38m x 2.11m))
Double glazed window to rear, radiator.
Bedroom Four (10'8 x 8'8 (3.25m x 2.64m))
Double glazed window to front, radiator.
Externally
Enclosed forecourt laid to lawn with shrubbery surrounding boundary, shared access driveway leading to single detached garage. Rear garden is laid to lawn with decking and patio areas.
Services
Are to be confirmed.
Viewing
Strictly by appointment with our Llanelli office on or
You may download, store and use the material for your own personal use and research. You may not republish, retransmit, redistribute or otherwise make the material available to any party or make the same available on any website, online service or bulletin board of your own or of any other party or make the same available in hard copy or in any other media without the website owner's express prior written consent. The website owner's copyright must remain on all reproductions of material taken from this website.
Property Location
Marketed by John Francis - Llanelli
Disclaimer Property descriptions and related information displayed on this page are marketing materials provided by John Francis - Llanelli. estateagents365.uk does not warrant or accept any responsibility for the accuracy or completeness of the property descriptions or related information provided here and they do not constitute property particulars. Please contact John Francis - Llanelli for full details and further information.

