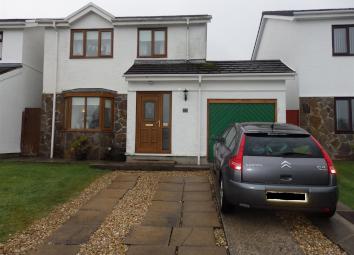Semi-detached house for sale in Llanelli SA14, 3 Bedroom
Quick Summary
- Property Type:
- Semi-detached house
- Status:
- For sale
- Price
- £ 175,000
- Beds:
- 3
- Baths:
- 1
- Recepts:
- 1
- County
- Carmarthenshire
- Town
- Llanelli
- Outcode
- SA14
- Location
- Hendre Park, Llangennech, Llanelli SA14
- Marketed By:
- Mallard Estate Agents
- Posted
- 2024-05-31
- SA14 Rating:
- More Info?
- Please contact Mallard Estate Agents on 01554 550000 or Request Details
Property Description
Delightful detached three bedroom home located in the lower part of Hendre Park in Llangennech. It is a family home with family garden, off road parking and a garage, please note the owners have prospective plans to extend the property to side as a double extension as a future plan (subject to planning consents ).
Living space offers, kitchen, living room, landing and three bedrooms, upstairs bathroom, all nicely presented. Situated in the village of Llangennech with a range of local shops and pubs and easy access to the M4 motorway.
Accommodation Provides:
Front entrance door into .....
Hallway: (1.98m x 3.53m (6'6 x 11'7))
With staircase to first floor, under stairs cupboard, radiator, dado rail.
Living Room: (3.53m(2.54m) x 6.91m(3.15m) (11'7(8'4) x 22'8(10'4)
Bay window to front, french doors to garden, 2 radiators, dado rail.
Kitchen: (2.92m x 3.99m (9'7 x 13'1))
Fitted with base and wall units with complimentary work surfaces, one and a half bowl single drainer sink unit with mixer tap, cooker point, plumbing for automatic washing machine, space for fridge freezer, vinyl floor, part tiled walls, radiator, wall mounted gas fired central heating boiler, window and door to rear.
First Floor:
Landing:
Window to side, airing cupboard, access to loft.
Bedroom 1: (2.49m(3.10m) x 3.66m (8'2(10'2) x 12'0))
Window to rear, radiator.
Bedroom 2: (2.64m x 3.20m (8'8 x 10'6))
Window to front, radiator.
Bedroom 3: (2.29m x 1.88m (7'6 x 6'2))
Window to front, radiator, high level cupboard.
Bathroom:
With a 3 piece suite of w.C. And wash hand basin, panelled bath with shower over, tiled floor, part tiled walls, radiator, window to rear with obscure glass.
Externally:
Front lawn and driveway to garage (17' x 7'9) with electricity connected and up and over door. Enclosed rear garden with patio and lawn, mature shrubs.
Services:
Mains water, gas, electricity and drainage.
Property Location
Marketed by Mallard Estate Agents
Disclaimer Property descriptions and related information displayed on this page are marketing materials provided by Mallard Estate Agents. estateagents365.uk does not warrant or accept any responsibility for the accuracy or completeness of the property descriptions or related information provided here and they do not constitute property particulars. Please contact Mallard Estate Agents for full details and further information.

