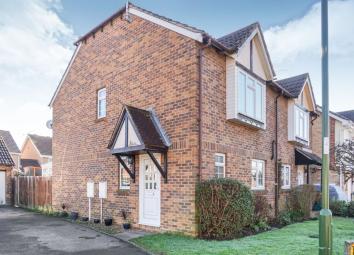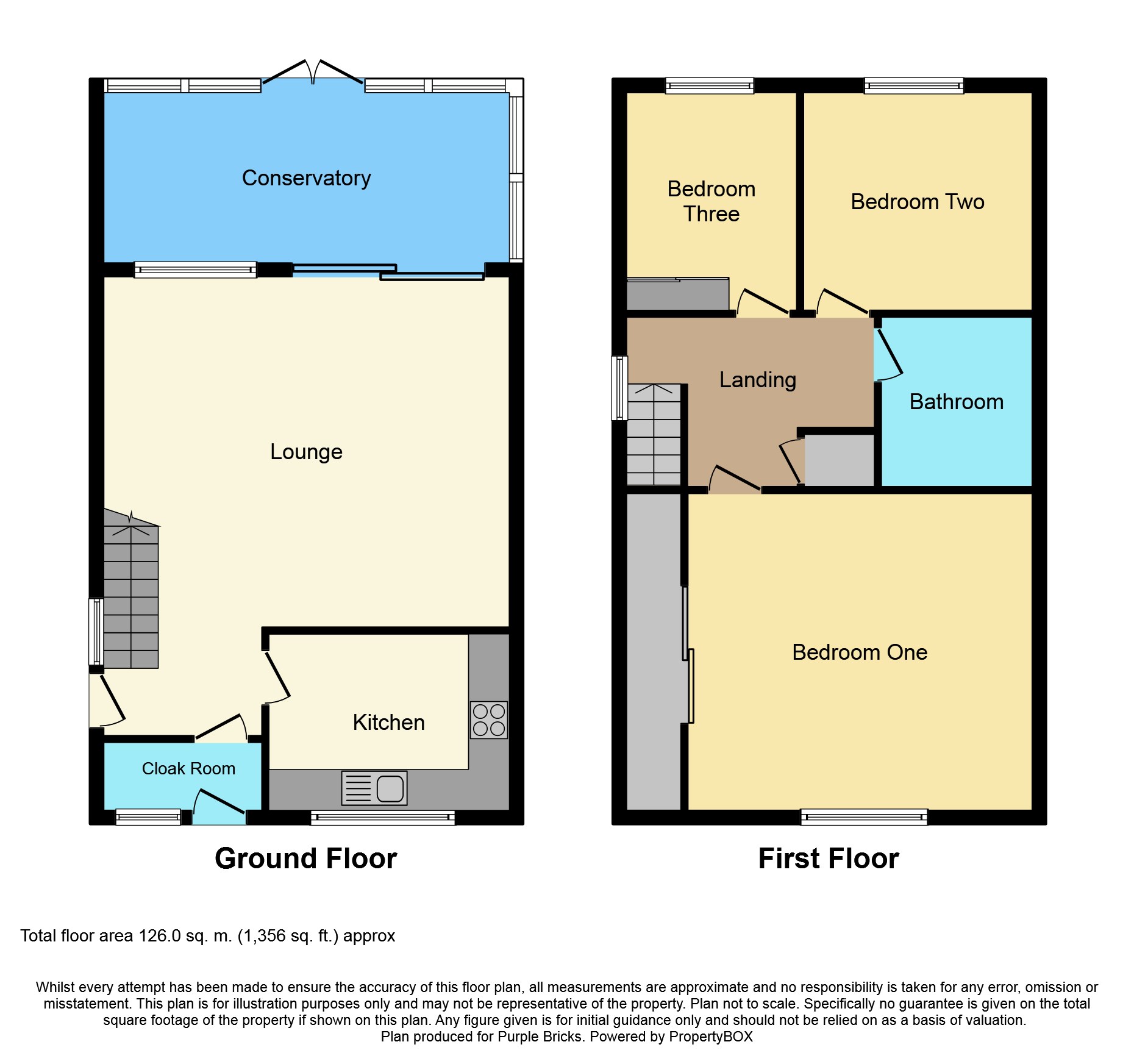Semi-detached house for sale in Littlehampton BN17, 3 Bedroom
Quick Summary
- Property Type:
- Semi-detached house
- Status:
- For sale
- Price
- £ 280,000
- Beds:
- 3
- Baths:
- 1
- Recepts:
- 2
- County
- West Sussex
- Town
- Littlehampton
- Outcode
- BN17
- Location
- Ullswater Drive, Littlehampton BN17
- Marketed By:
- Purplebricks, Head Office
- Posted
- 2024-04-24
- BN17 Rating:
- More Info?
- Please contact Purplebricks, Head Office on 024 7511 8874 or Request Details
Property Description
A Three bedroom semi-detached house situated on the popular Beaumont Park residential development in Littlehampton.
The property benefits from a fitted kitchen, downstairs cloakroom, conservatory with French doors leading out to rear garden, double glazing, gas central heating, Three bedrooms, driveway for 2/3 cars and private garage.
The property is in an ideal location for easy reach to local schools, parks and public transport.
Entrance Hallway
Radiator, tiled flooring, stairs rising to first floor, double glazed front door and window.
Downstairs Cloakroom
6'4 x 2'8
Low level W.C, wash basin, radiator, double glazed window.
Kitchen
9'7 x 8'0
Tiled flooring, built-in oven, hob and extractor fan, range of wall and base units with matching draws, glass display cupboards, roll edge worksurfaces, stainless steel sink and drainer, part tiled, space for fridge/freezer and washing machine, double glazed window, cupboard housing boiler.
Lounge
15'2 x 14'7
Solid wood flooring, feature electric fire and surround, window and patio door leading to conservatory, radiator, storage cupboard.
Conservatory
12'7 x 8'2
Fully double glazed, power, lighting.
First Floor Landing
Double glazed window, loft hatch.
Bedroom One
12'7 x 8'4
Double glazed bay window, radiator, built-in double wardrobe.
Bedroom Two
9'5 x 7'9
Double glazed window, radiator.
Bedroom Three
6'9 x 6'5
Double glazed window, radiator, built-in wardrobe.
Bathroom
7'8 x 6'5
Bath with wall mounted shower, low level W.C, wash basin, fully tiled, mirror, radiator.
Rear Garden
Patio with the rest of the garden laid to lawn, side gate and door to garage.
Garage
Up and over door, eaves storage.
Driveway
Parking for 2/3 cars.
Property Location
Marketed by Purplebricks, Head Office
Disclaimer Property descriptions and related information displayed on this page are marketing materials provided by Purplebricks, Head Office. estateagents365.uk does not warrant or accept any responsibility for the accuracy or completeness of the property descriptions or related information provided here and they do not constitute property particulars. Please contact Purplebricks, Head Office for full details and further information.


