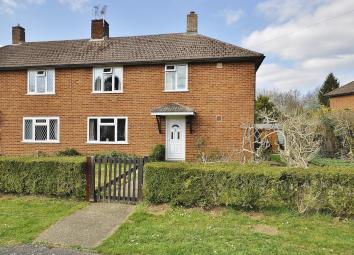Semi-detached house for sale in Liphook GU30, 3 Bedroom
Quick Summary
- Property Type:
- Semi-detached house
- Status:
- For sale
- Price
- £ 389,500
- Beds:
- 3
- Baths:
- 1
- Recepts:
- 1
- County
- Hampshire
- Town
- Liphook
- Outcode
- GU30
- Location
- Malthouse Meadows, Liphook GU30
- Marketed By:
- Keats
- Posted
- 2024-04-01
- GU30 Rating:
- More Info?
- Please contact Keats on 01428 734904 or Request Details
Property Description
Liphook liphook is on the Hampshire/Surrey/Sussex borders within reach of London and the South Coast via the Waterloo/Portsmouth main line and the A3. The polo at Cowdray and the sailing at Frensham Ponds can be easily accessed from Liphook and there are a variety of walks and bridleways in the National Trust land and the South Downs National Park. Adjacent to Liphook Golf Club is Champneys Forest Mere and the Liphook Equine Hospital. There are a range of local amenities including shops, pubs, cafes, golf courses and restaurants as well as doctors, dentists, a Sainsburys supermarket and a library. Further facilities are available in the nearby towns of Haslemere (approx. 5 miles) and Petersfield (just over 8 miles). Education is provided by a wide choice of both state and private schooling.
74 malthouse meadows This well accommodating three bedroom semi-detached house sits in a family friendly cul-de-sac location, being a short walk from the centre of Liphook. The property offers three bedrooms, a family bathroom and ample living accommodation with room for improvement/enhancement and a rear garden stretching more than 130ft in length.
The property is approached via a footpath leading through the front garden, to the front door. On entering the property you will find access to the sitting room, kitchen, family bathroom and stairs leading to the first floor. The sitting room comprises double aspect windows allowing ample natural light to flood into the room. It also offers a generous amount of space for two sofas and a dining room table.
The kitchen is double aspect with the sink traditionally placed under the window over-looking the rear garden. The kitchen also comprises an abundance of wall and floor mounted cupboards, along with space for an oven and white goods. In addition the kitchen provides access to the rear garden via a porch comprising an additional storage cupboard. The family bathroom is spacious and offers a panel enclosed bath with shower over-head, wash basin and W.C.
Moving upstairs, the first floor offers three bedrooms and a separate WC. The master and second bedroom have built in cupboards providing additional storage and both over-look the front garden. The third bedroom is a good sized single with a pretty outlook over the estate.
Outside The property offers both front and rear gardens with access to the rear down the side of the property.The rear garden is a great size and offers ample space for the whole family to enjoy, being mostly laid to lawn and backing onto Radford Park, this superb garden is a real feature of the property.
Services The property includes mains water, electric and drainage. There is currently no gas attached to the property, but there is gas services in the road. The property offers double glazing with a few windows requiring attention.
Property Location
Marketed by Keats
Disclaimer Property descriptions and related information displayed on this page are marketing materials provided by Keats. estateagents365.uk does not warrant or accept any responsibility for the accuracy or completeness of the property descriptions or related information provided here and they do not constitute property particulars. Please contact Keats for full details and further information.



