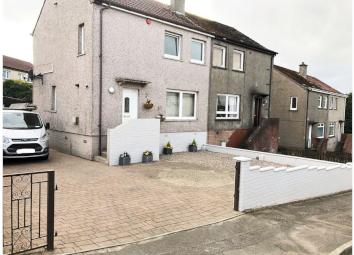Semi-detached house for sale in Leven KY8, 3 Bedroom
Quick Summary
- Property Type:
- Semi-detached house
- Status:
- For sale
- Price
- £ 105,000
- Beds:
- 3
- Baths:
- 1
- Recepts:
- 1
- County
- Fife
- Town
- Leven
- Outcode
- KY8
- Location
- Hollybank, Leven KY8
- Marketed By:
- Purplebricks, Head Office
- Posted
- 2024-04-07
- KY8 Rating:
- More Info?
- Please contact Purplebricks, Head Office on 024 7511 8874 or Request Details
Property Description
This ideal family home is located quietly in this popular area and has been maintained and upgraded by the present occupier to a very high standard throughout with quality fixtures and fittings, modern kitchen and bathroom, double glazing, gas central heating, driveway, garage and large well kept gardens with external lighting. The property is well placed for local amenities and transport networks.
The accommodation comprises: Entrance hall, lounge with log burning stove, modern refitted kitchen, conservatory, downstairs bathroom with shower, three bedrooms and separate W.C upstairs.
Early viewing is essential to appreciate the accommodation on offer.
Entrance Hall
Entrance to the property is via a UPVC door leading directly into the hall. There is a cupboard housing the new central heating boiler and upgraded electrics system. Laminated flooring, carpeted staircase to upper level and access given to downstairs accommodation.
Lounge
This bright and spacious lounge is located to the front of the property with a large double glazed window providing ample natural light into the room. The main feature of the room is the log burning stove with a timber fire surround. Laminated flooring, wall mounted radiator and ample space for lounge furniture.
Kitchen
The kitchen has been luxuriously refitted with an excellent supply of base and wall mounted units with contrasting worktops and matching splashbacks. The freestanding cooker, washing machine, tumble drier and dishwasher are all included in the sale. There is under unit lighting, double glazed window and door to rear garden.
Conservatory
The conservatory has a pleasant aspect over the rear garden and has French doors, wall light, laminate flooring and space for large furniture.
Bathroom
The bathroom is located on the ground floor and has been refitted with a modern white suite comprising: W.C, wash hand basin and bath. There is a shower over the bath with splash panelling to all walls and a glazed shower screen. Wall mounted radiator and frosted double glazed window. The floor is tiled and has electric underfloor heating and large chrome towel radiator
Bedroom One
This generously proportioned double bedroom is located to the front with two double glazed windows providing natural light. There is a fitted double wardrobe, fitted carpet and wall mounted radiator. Ample space for double bed. The bedroom furniture including bed frame chest of drawers and two bed side cabinets are included
Bedroom Two
The second double bedroom is located to the rear with a double glazed window overlooking the rear garden ground. Recently redecorated and has laminated flooring, wall mounted radiator and ample space for double bed and freestanding furniture.
Bedroom Three
The third bedroom is again to the rear with a double glazed window. The room is currently used as an office/study and has a large built-in desk. The room could be changed back into a single bedroom and there is laminate flooring, wall mounted radiator and large storage cupboard.
W.C.
This extremely useful W.C is located on the upper level and is fitted with a modern W.C and wall mounted wash hand basin. Splash panelling to all walls and ceiling. Laminated flooring.
Gardens
The property has well kept low maintenance gardens to the front and rear. To the front there is walling to the perimeter, paving, coloured gravel, external lighting and double gates giving access to the driveway. The driveway offers off-street parking for several vehicles and leads to the large 1 & 1/2 garage with power and light installed. The rear garden has block walls to the perimeter and is mainly laid in paving for ease of maintenance.
General Information
*** Note to Solicitors ***
All formal offers should be emailed in the first instance to . Should your client's offer be accepted, please then send the Principle offer directly to the seller's solicitor upon receipt of the Notification of Proposed Sale which will be emailed to you.
Extras : - kitchen - cooker, washing machine, dishwasher and tumble drier. The sofa in the lounge and the bedroom furniture. Speaker system in lounge, kitchen and bathroom is included also. There is also a CCTV system which will remain in the property.
Property Location
Marketed by Purplebricks, Head Office
Disclaimer Property descriptions and related information displayed on this page are marketing materials provided by Purplebricks, Head Office. estateagents365.uk does not warrant or accept any responsibility for the accuracy or completeness of the property descriptions or related information provided here and they do not constitute property particulars. Please contact Purplebricks, Head Office for full details and further information.


