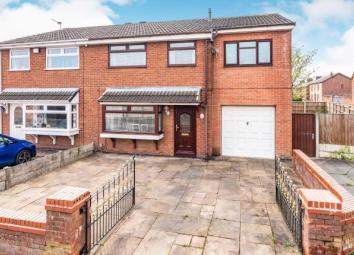Semi-detached house for sale in Leigh WN7, 4 Bedroom
Quick Summary
- Property Type:
- Semi-detached house
- Status:
- For sale
- Price
- £ 180,000
- Beds:
- 4
- Baths:
- 1
- Recepts:
- 1
- County
- Greater Manchester
- Town
- Leigh
- Outcode
- WN7
- Location
- Edmund Drive, Leigh, Greater Manchester, Lancashire WN7
- Marketed By:
- Bridgfords - Leigh Sales
- Posted
- 2024-04-04
- WN7 Rating:
- More Info?
- Please contact Bridgfords - Leigh Sales on 01942 566633 or Request Details
Property Description
*** open house event 27th & 28th April please call the office on to book your viewing slot *** This family home has been upgraded and offers for sale a wealth of style and design. The property comprises hallway, Lounge and kitchen/diner. Master bedroom with en suite and two further double bedrooms. Single bedroom and family bathroom. Driveway approach providing off road parking leading to the garage. Externally the property sits on a corner plot with gardens to front, side and rear that are mainly laid to lawn with patio areas and enclosed boundaries.
Prime Location
Corner Plot
Extended
Master With En suite
Three Double Bedrooms
Driveway And Garage
Gardens To Three Sides
Hall x .
Living Room13'9" x 12'1" (4.2m x 3.68m).
Kitchen15'2" x 10'4" (4.62m x 3.15m).
Landing x .
Master Bedroom16'8" x 9'1" (5.08m x 2.77m).
Ensuite x .
Bedroom Two 13'4" x 9'2" (4.06m x 2.8m).
Bedroom Three11'1" x 8'2" (3.38m x 2.5m).
Bedroom Four8'4" x 7'1" (2.54m x 2.16m).
Bathroom x .
Garage x .
Property Location
Marketed by Bridgfords - Leigh Sales
Disclaimer Property descriptions and related information displayed on this page are marketing materials provided by Bridgfords - Leigh Sales. estateagents365.uk does not warrant or accept any responsibility for the accuracy or completeness of the property descriptions or related information provided here and they do not constitute property particulars. Please contact Bridgfords - Leigh Sales for full details and further information.


