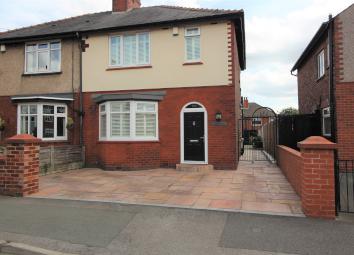Semi-detached house for sale in Leigh WN7, 3 Bedroom
Quick Summary
- Property Type:
- Semi-detached house
- Status:
- For sale
- Price
- £ 199,995
- Beds:
- 3
- County
- Greater Manchester
- Town
- Leigh
- Outcode
- WN7
- Location
- The Avenue, Leigh WN7
- Marketed By:
- Stringfellows Estates
- Posted
- 2024-04-01
- WN7 Rating:
- More Info?
- Please contact Stringfellows Estates on 01942 919801 or Request Details
Property Description
Accommodation comprises
stringfellows stringfellows estate agents are delighted to have received the instructions to market for sale this very well presented, extended three bedroomed, semi detached property situated on The Avenue, a sought-after area of Leigh. The property is conveniently placed closed to local amenities such as the town centre of Leigh, is just a short walk away to Lilford Country Park and benefits from good commuter links such as the atherleigh way bypass, the A580 East Lancashire Road and local bus routes including nearby access to the V1 guided busway into manchester. The property is extended to the rear and benefits from some high quality finishes /under floor heating and shutter blinds throughout. Comprising in brief of, Entrance hallway, second reception, Lounge with A stylish and high spec family kitchen area and a separate Utility room with downstairs w/c. To the first floor there is a landing providing access to three bedrooms + A loft room and a modern family bathroom suite. Outside to the rear of the property there is a well maintained low maintenance indian stone paved garden with established shrub borders, astro turf area and a brick built detached garage with gates and a driveway providing access for off-road parking. To the front is a paved driveway offering parking spaces for two vehicles also. Must be viewed!
Entrance hallway 5' 10" x 14' 08" (1.78m x 4.47m) Composite door to front, Oak effect laminate flooring, Vertical wall radiator, Coved ceiling & light, Under-stair storage cupboard, Carpet to stairs.
Lounge/second reception 13' 02" x 12' 00" (4.01m x 3.66m) UPVC d/g bay window to front with shutter blinds, Oak effect laminate flooring, Cast iron fire place with slate tiled hearth + back panel & gas fire, Coved ceiling & light, Gas central heating radiator, T.V point, Built in wall alcoves, Electric sockets, 4 panel regency door.
Lounge 13' 01" x 11' 05" (3.99m x 3.48m) Oak effect laminate flooring, Marble effect fire surround with patterned tiled hearth and gas fire, Coved ceiling & light, T.V point, Gas central heating radiator, Electric sockets. 4 panel regency door.
Kitchen diner 3x Velux skylights, A range of modern high quality high gloss grey & white wall & base units with complementary speckled granite worktops & under cupboard lighting, Recessed sink with chrome mixer tap, + granite drainer, Built in double stainless steel "Hotpoint" electric oven with separate 5 ring gas hob, Modern fitted Gorenje extractor hood, Chrome electric sockets, Chrome ceiling spotlights, Porcelain tiles with under floor heating, Gas central heating radiator, UPVC d/g French doors to rear with shutter blinds
utility UPVC d/g window to side with shutter blinds, 4 Panel regency door, Porcelain tiles, Granite sparkled worktop with chrome sink & chrome mixer tap, Gas central heating radiator, Electric sockets, Ceiling light. 4 panel regency door.
Downstairs W/C UPVC d/g window to side with shutter blinds, Low level w/c, Hand wash basin in modern cupboard housing, Fully tiled walls, Porcelain tiled floor, 4 panel regency door, Ceiling light, Chrome towel radiator.
Landing UPVC d/g window to side with shutter blinds, Carpet. Ceiling spotlights, Loft access.
Bedroom 1 14' 00" x 10' 09" (4.27m x 3.28m) UPVC d/g window to rear with shutter blinds, A range of modern fitted wardrobes, Carpet, Feature fire place original to property, Ceiling light, Gas central heating radiator, Electric sockets. 4 panel regency door.
Bedroom 2 12' 01" x 10' 08" (3.68m x 3.25m) UPVC d/g window to front with shutter blinds, A range of modern fitted wardrobes, Carpet, Feature fire place original to property, Ceiling light, Gas central heating radiator, Electric sockets. 4 panel regency door.
Bedroom 3 6' 00" x 9' 00" (1.83m x 2.74m) UPVC d/g window to front with shutter blinds, Fitted cupboards & drawers, Carpet, Ceiling light, Gas central heating radiator, Electric sockets. 4 panel regency door.
Bathroom 5' 10" x 6' 07" (1.78m x 2.01m) UPVC d/g window to side with shutter blinds, Modern three piece suite comprising of low level w/c & hand wash basin in modern cupboard housing, Bath with overhead electric shower, Fully tiled walls, Laminate flooring, Ceiling spotlights, 4 panel regency door.
Outside Outside to the rear of the property there is a well maintained low maintenance indian stone paved garden with established shrub borders, astro turf area and a brick built detached garage with gates and a driveway providing access for off-road parking. To the front is a paved driveway offering parking spaces for two vehicles also. Must be viewed!
Property Location
Marketed by Stringfellows Estates
Disclaimer Property descriptions and related information displayed on this page are marketing materials provided by Stringfellows Estates. estateagents365.uk does not warrant or accept any responsibility for the accuracy or completeness of the property descriptions or related information provided here and they do not constitute property particulars. Please contact Stringfellows Estates for full details and further information.

