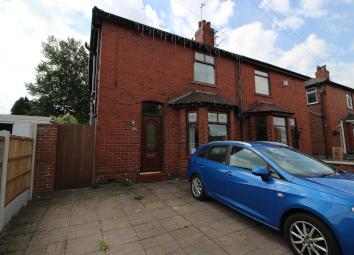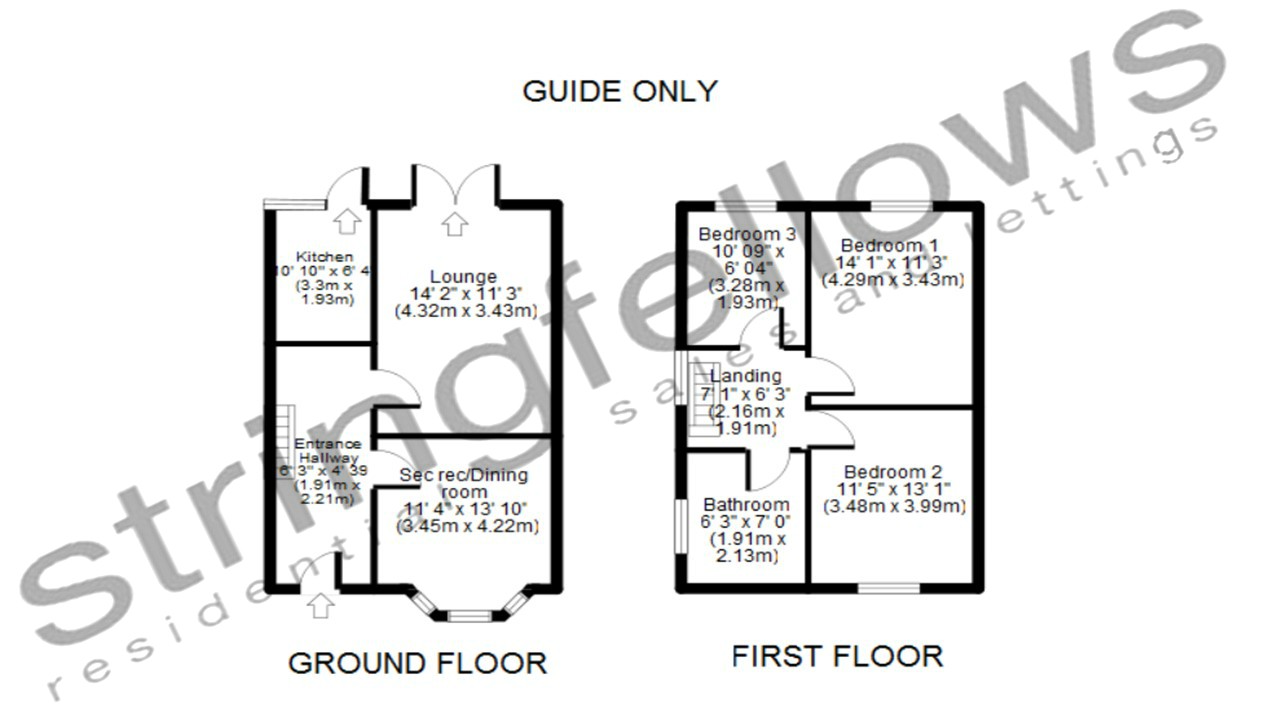Semi-detached house for sale in Leigh WN7, 3 Bedroom
Quick Summary
- Property Type:
- Semi-detached house
- Status:
- For sale
- Price
- £ 154,995
- Beds:
- 3
- Baths:
- 1
- County
- Greater Manchester
- Town
- Leigh
- Outcode
- WN7
- Location
- Sandersons Croft, Leigh WN7
- Marketed By:
- Stringfellows Estates
- Posted
- 2024-04-01
- WN7 Rating:
- More Info?
- Please contact Stringfellows Estates on 01942 919801 or Request Details
Property Description
Stringfellows estate agents *with no onward chain** stringfellows estates are delighted to offer for sale this three bedroomed semi-detached property situated in a sought-after area of Leigh being placed just of Manchester Road. The property is conveniently placed close to local amenities such as local shops and schools and the town centre of Leigh is just also a short distance away. Good commuter links/local bus routes are also near.
The property comprises on the ground floor in brief of entrance hall, dining room/second reception room with bay window to front, lounge and a fitted kitchen. Upstairs to the first floor there is a landing providing access to three good sized bedrooms and a family bathroom completes this floor. Outside to the rear there is a larger than average privately fenced lawned and paved garden with established plants and trees and a garden shed. To the front there is a paved driveway providing access to off-road parking and a paved/pebbled garden with established plants. This property also benefits from gas central heating and double glazing throughout.
Entrance hall 6' 3" x 4' 39" (1.91m x 2.21m) Hardwood front door with patterned glass insert. Under-stairs storage. Dado rail, White wooden paneling on stairs (original to property). Laminate flooring. Ceiling light. Central heating radiator. Electric sockets.
Dining room/second reception room 11' 4" x 13' 10" (3.45m x 4.22m) Hardwood double glazed bay window to front with patterned glass top panels, Marble feature fireplace with wooden surround and electric fire. Coved ceiling & light, Picture rail original to property. Central heating radiator. Phone and TV points. Electric sockets.
Lounge 14' 2" x 11' 3" (4.32m x 3.43m) Hardwood double glazed french doors to rear. Wall mounted coal effect feature gas fire. Ceiling light. Laminate flooring. Central heating radiator. Phone and TV points. Electric sockets.
Kitchen 10' 10" x 6' 4" (3.3m x 1.93m) UPVC double glazed window to rear. Hardwood stable door with glass inset panel, A range of fitted wall and base units with complementary beech block worktops. Stainless steel electric oven & electric hob, Stainless steel splash back panel, Stainless steel hood. Belfast ceramic sink. Ceramic tiled flooring. Part tiled walls. Electric sockets. Chrome spotlights.
Landing 7' 1" x 6' 3" (2.16m x 1.91m) UPVC double glazed window to side, Loft access. Ceiling light. Carpet.
Bedroom 1 14' 1" x 11' 3" (4.29m x 3.43m) UPVC double glazed window to rear, Ceiling light. Central heating radiator. Electric sockets.
Bedroom 2 11' 5" x 13' 1" (3.48m x 3.99m) Hardwood double glazed window to front, Ceiling light. Central heating radiator. Picture rail.
Bedroom 3 10' 09" x 6' 04" (3.28m x 1.93m) UPVC double glazed window to rear. Ceiling light. Electric sockets. Central heating radiator.
Bathroom 6' 3" x 7' 0" (1.91m x 2.13m) UPVC double glazed window to side, Three piece suite with electric shower, low level w/c, hand wash basin in cupboard housing, Fully tiled walls with Inset border, Central heating radiator. Vinyl flooring. Spotlights.
Garden To the rear of the property there is a privately fenced lawned and paved garden with established plants and shrubs and a garden shed. To the front there is a paved driveway providing access for off-road parking and a pebbled area with established shrubs. Open park views also to the front
Property Location
Marketed by Stringfellows Estates
Disclaimer Property descriptions and related information displayed on this page are marketing materials provided by Stringfellows Estates. estateagents365.uk does not warrant or accept any responsibility for the accuracy or completeness of the property descriptions or related information provided here and they do not constitute property particulars. Please contact Stringfellows Estates for full details and further information.


