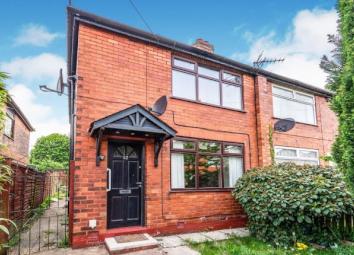Semi-detached house for sale in Leigh WN7, 3 Bedroom
Quick Summary
- Property Type:
- Semi-detached house
- Status:
- For sale
- Price
- £ 99,995
- Beds:
- 3
- Baths:
- 1
- Recepts:
- 1
- County
- Greater Manchester
- Town
- Leigh
- Outcode
- WN7
- Location
- Douglas Street, Leigh, Lancashire, Greater Manchester WN7
- Marketed By:
- Entwistle Green - Westhoughton
- Posted
- 2019-05-15
- WN7 Rating:
- More Info?
- Please contact Entwistle Green - Westhoughton on 01942 566630 or Request Details
Property Description
Spacious semi detached property with en-suite, upstairs family bathroom, family sized rear garden, large kitchen diner. This fantastic property offers ample family living accomodation with generous room proportions, a good sized rear garden, large kitchen diner with modern fitted kitchen and spacious lounge, with three good sized bedrooms, family bathroom and en-suite shower room to master on the first floor. It is a great opportunity for the buyer to put their own stamp on the property..
En - suite shower roomGenerous rear garden
spacious kitchen diner
family bathroom to first floor
Lounge 14'2" x 12'3" (4.32m x 3.73m). Radiator, laminate flooring, ceiling light.
Conservatory 9'6" x 8'11" (2.9m x 2.72m). Laminate flooring.
Kitchen 15'5" x 10'2" (4.7m x 3.1m). Roll top work surface, wall and base units, single sink and with mixer tap with drainer, integrated oven, over hob extractor, space for.
Bedroom One 12'7" x 10'11" (3.84m x 3.33m). Radiator, laminate flooring, ceiling light.
Bedroom Two 9'10" x 8'10" (3m x 2.7m). Radiator, laminate flooring, ceiling light.
Bedroom Three 8'10" x 6'4" (2.7m x 1.93m). Radiator, laminate flooring, ceiling light.
Landing 6'8" x 11'7" (2.03m x 3.53m). Carpeted flooring, ceiling light.
En-suite Bathroom 4'11" x 5'2" (1.5m x 1.57m). Low level WC, panelled bath, semi-pedestal sink.
Shower Room 5'8" x 6'4" (1.73m x 1.93m). Low level WC, single enclosure shower, semi-pedestal sink.
Property Location
Marketed by Entwistle Green - Westhoughton
Disclaimer Property descriptions and related information displayed on this page are marketing materials provided by Entwistle Green - Westhoughton. estateagents365.uk does not warrant or accept any responsibility for the accuracy or completeness of the property descriptions or related information provided here and they do not constitute property particulars. Please contact Entwistle Green - Westhoughton for full details and further information.


