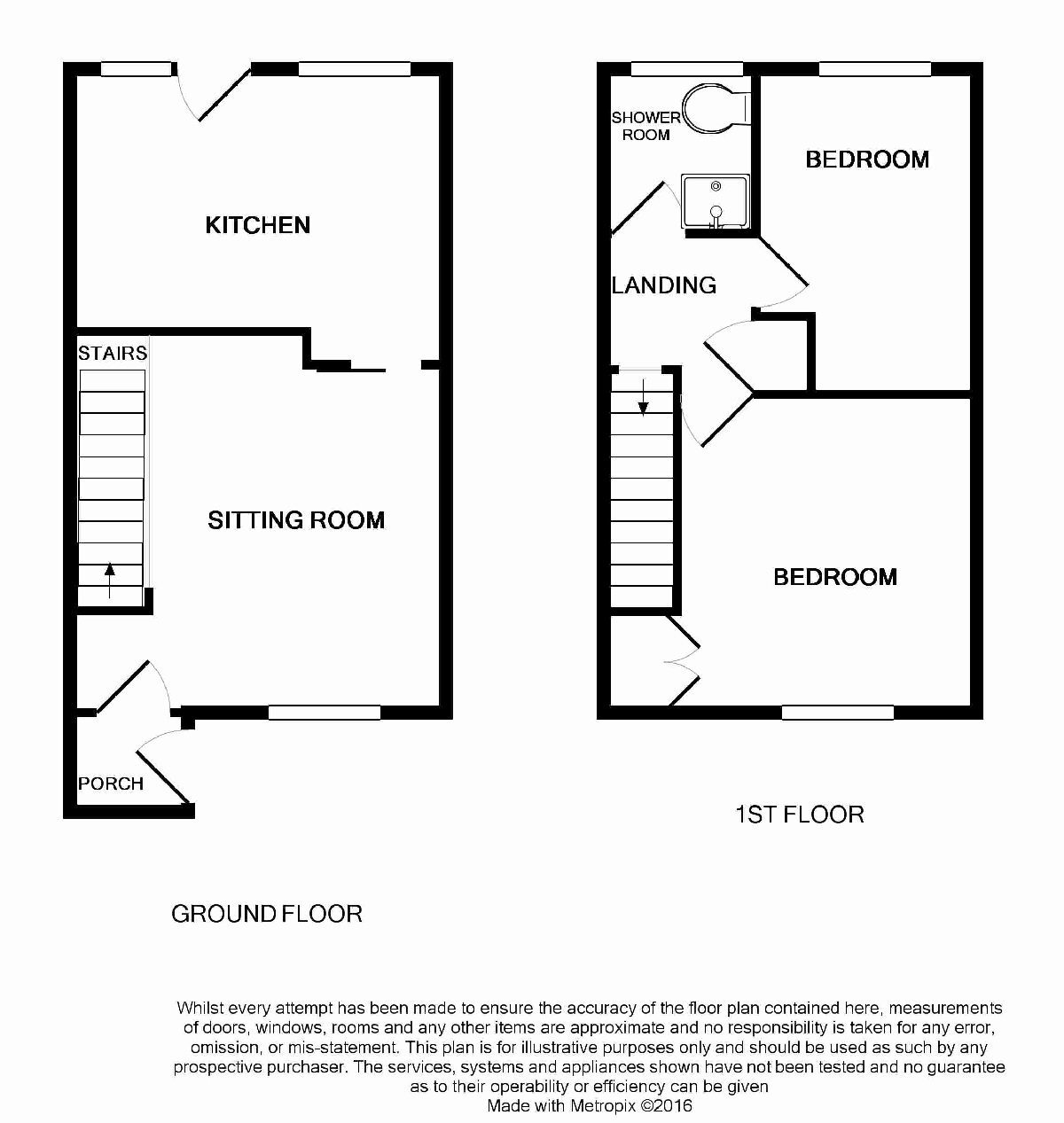Semi-detached house for sale in Leicester LE8, 2 Bedroom
Quick Summary
- Property Type:
- Semi-detached house
- Status:
- For sale
- Price
- £ 172,500
- Beds:
- 2
- County
- Leicestershire
- Town
- Leicester
- Outcode
- LE8
- Location
- Rosebank Road, Countesthorpe, Leicester LE8
- Marketed By:
- Thorps Estate Agents
- Posted
- 2019-01-20
- LE8 Rating:
- More Info?
- Please contact Thorps Estate Agents on 0116 243 0343 or Request Details
Property Description
A well presented two bedroom semi in a popular location benefitting from upvc windows, pvc fascias, soffits and guttering, this property is an ideal first time buyer/buy to let investment. The property briefly comprises of entrance porch, lounge, kitchen/diner, two bedrooms, shower room, garage and front and rear gardens. Viewing is highly recommended to appreciate the accommodation on offer.
Hall:
Entrance porch leading to lounge.
Lounge:
4.11m (13ft 6in) x 4.09m (13ft 5in) maximum measurements taken
With radiator, television point, stairs off and window to the front elevation.
Kitchen/diner:
4.14m (13ft 7in) x 3.28m (10ft 9in) maximum measurements taken
Having a range of base and wall units, plumbing for washing machine, stainless steel sink, radiator and rear facing door and window.
Landing:
With loft access and airing cupboard with hot tank.
Bedroom one:
3.44m (11ft 3in) x 3.3m (10ft 10in) maximum measurements taken
With radiator, built in wardrobe, window to the front elevation and over looking open fields.
Bedroom two:
2.39m (7ft 10in) x 3.58m (11ft 9in) maximum measurements taken
With radiator and window to the rear elevation.
Shower room:
1.68m (5ft 6in) x 1.72m (5ft 8in) maximum measurements taken
Having shower cubicle with mixer shower, low flush wc, wash hand basin and vanity unit, heated towel rail and window to the rear elevation.
Outside:
The front of the property has a driveway leading to the garage with up and over door, light and power and with gated access to the rear of the property. The rear of the property is low maintenance, mainly paved, outside tap, flower beds and fence surround.
Rear elevation
front view
floor plan
Property Location
Marketed by Thorps Estate Agents
Disclaimer Property descriptions and related information displayed on this page are marketing materials provided by Thorps Estate Agents. estateagents365.uk does not warrant or accept any responsibility for the accuracy or completeness of the property descriptions or related information provided here and they do not constitute property particulars. Please contact Thorps Estate Agents for full details and further information.


