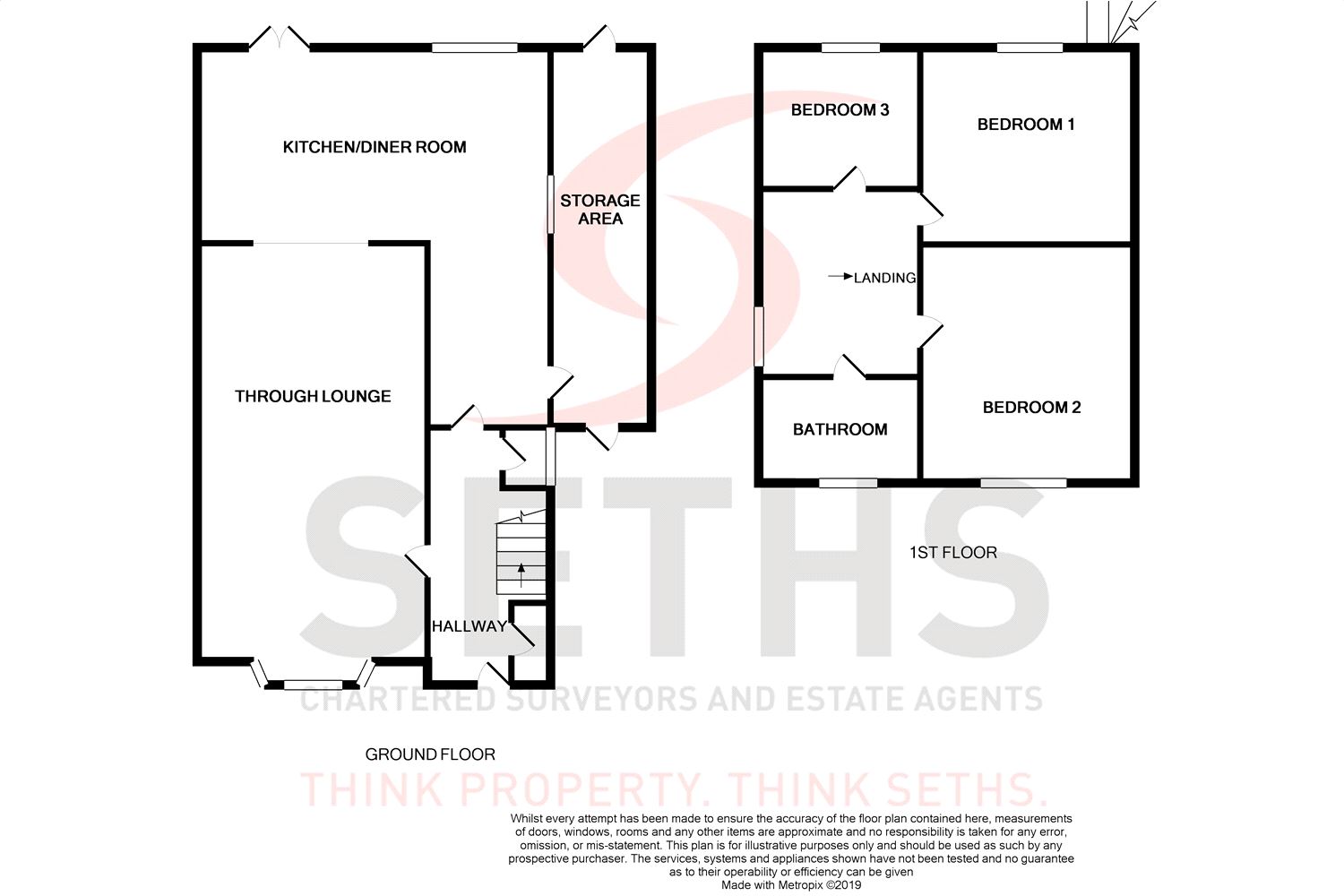Semi-detached house for sale in Leicester LE4, 3 Bedroom
Quick Summary
- Property Type:
- Semi-detached house
- Status:
- For sale
- Price
- £ 275,000
- Beds:
- 3
- Baths:
- 1
- County
- Leicestershire
- Town
- Leicester
- Outcode
- LE4
- Location
- Roseneath Avenue, Rushey Mead, Leicester LE4
- Marketed By:
- Seths Chartered Surveyors
- Posted
- 2024-04-21
- LE4 Rating:
- More Info?
- Please contact Seths Chartered Surveyors on 0116 448 0137 or Request Details
Property Description
Ground floor
entrance hall PVCu double glazed door to front aspect, staircase off, access to storage cupboard and radiator.
Cloakroom PVCu double glazed window to side aspect, pedestal wash hand basin, close coupled w.C., heated towel rail and fully tiled walls.
Through lounge 25' 08" x 11' 09" (7.82m x 3.58m) PVCu double glazed window to front aspect, carpeted, recessed ceiling spotlights, radiators, television point and sliding doors to dining area.
Kitchen 20' 03" x 8' 09" (6.17m x 2.67m) Base level cupboards and drawers having round edged worktops over, wall mounted eye level cupboards, integrated gas cooker with extractor over, 1/2 bowl sink with drainer, space for American fridge and freezer, recessed ceiling spotlights, space for dishwasher, access to gas combination boiler, partly tiled walls, PVCu double glazed window to rear aspect and PVCu double glazed door to lobby area.
Dining room 12' 01" x 10' 07" (3.68m x 3.23m) Space for dining table, television point, radiator and PVCu double glazed sliding door to the garden area.
Lobby area Door to front and rear aspect, plumbing for washing machine, space for tumble dryer and space for an additional fridge freezer.
First floor
landing Carpeted and PVCu double glazed window to side aspect.
Bedroom 1 11' 11" x 8' 10" (3.63m x 2.69m) PVCu double glazed window to front aspect, carpeted, fitted cupboards and radiator.
Bedroom 2 11' 08" x 9' 06" (3.56m x 2.9m) PVCu double glazed window to rear aspect, fitted sliding cupboards, carpeted and radiator.
Bedroom 3 8' 05" x 7' 06" (2.57m x 2.29m) PVCu double glazed window to front aspect, fitted cupboards, carpeted and radiator.
Bathroom Fitted corner bath with shower over, wash hand basin with storage, close coupled w.C., fully tiled walls, heated towel rail and PVCu double glazed window to rear aspect.
Outside
rear Slabbed patio area, lawned area, secluded by fencing and access to :
Brick built outhouse 25' 01" x 25' 00" (7.65m x 7.62m) PVCu double glazed, laminated flooring with fitted electrics.
Front Driveway to the front with space for two cars and off street parking.
Property Location
Marketed by Seths Chartered Surveyors
Disclaimer Property descriptions and related information displayed on this page are marketing materials provided by Seths Chartered Surveyors. estateagents365.uk does not warrant or accept any responsibility for the accuracy or completeness of the property descriptions or related information provided here and they do not constitute property particulars. Please contact Seths Chartered Surveyors for full details and further information.


