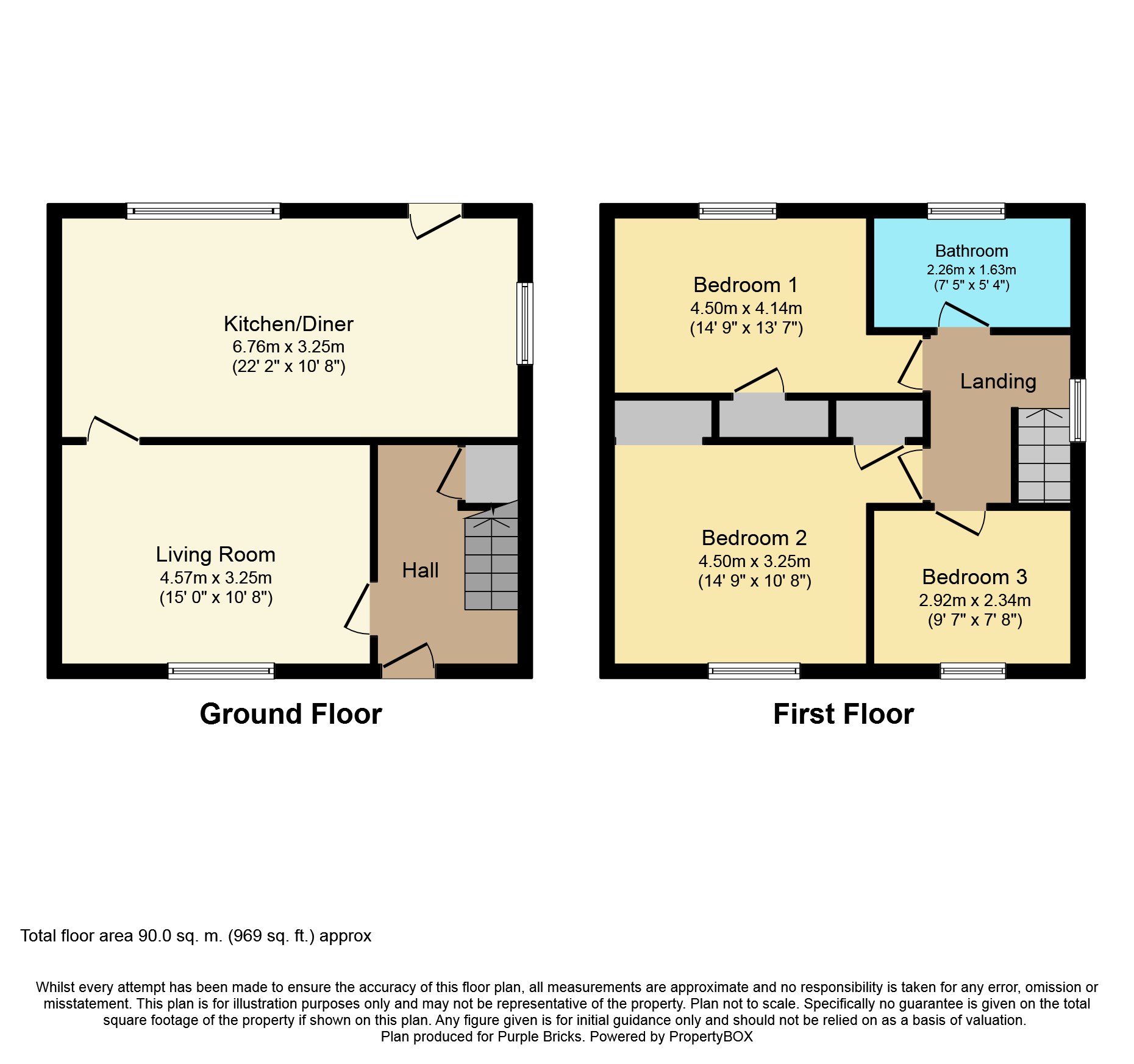Semi-detached house for sale in Leeds LS14, 3 Bedroom
Quick Summary
- Property Type:
- Semi-detached house
- Status:
- For sale
- Price
- £ 110,000
- Beds:
- 3
- Baths:
- 1
- Recepts:
- 1
- County
- West Yorkshire
- Town
- Leeds
- Outcode
- LS14
- Location
- Kentmere Crescent, Leeds LS14
- Marketed By:
- Purplebricks, Head Office
- Posted
- 2019-04-26
- LS14 Rating:
- More Info?
- Please contact Purplebricks, Head Office on 024 7511 8874 or Request Details
Property Description
*** purplebricks are proud to introduce to market this superb three bedroom semi detached home on large corner plot ***
This large home would be an ideal first time purchase thanks to being situated in a popular location. The property boasts plentiful transport links including regular bus services towards Wetherby, Leeds and York along with the A64 and A58 main roads.
Along with great transport links the local area benefits from a large variety of amenities including shops, pubs, bars, restaurants and schools in close proximity. The property is also only a short drive to the Seacroft Tesco Extra centre with further shops and stores.
The property comprises in brief: Hallway, living room, kitchen / diner, first floor landing, two double bedrooms, single bedroom and family bathroom.
Externally the property boasts large lawned gardens with patio to three sides.
This spacious property is sold with no onward chain so early viewing is highly recommended!
Book your visit 24/7 now with Purplebricks!
Hallway
13'02 x 6'01
Entrance hallway with access to the living room and first floor. The hall also houses a store cupboard under-stairs.
Living Room
15'00 x 10'08
Sizeable living room with feature fire place, access to the kitchen and large window to the front.
Kitchen/Diner
22'02 x 10'08
Large kitchen / dining room with a range of fitted wall and base units, windows to the rear and side and door to the rear garden.
First Floor Landing
6'06 x 7'06
First floor landing with access to all first floor rooms.
Bedroom One
14'09 x 13'07
Spacious master bedroom with two built in wardrobes and window to the rear.
Bedroom Two
14'09 x 11'07
Spacious second double bedroom with built in wardrobe and window to the front.
Bedroom Three
9'07 x 7'08
Large single bedroom with window to the front of the property.
Bathroom
7'05 x 5'04
Spacious fully tiled family bathroom with three piece suite and shower over bath.
Property Location
Marketed by Purplebricks, Head Office
Disclaimer Property descriptions and related information displayed on this page are marketing materials provided by Purplebricks, Head Office. estateagents365.uk does not warrant or accept any responsibility for the accuracy or completeness of the property descriptions or related information provided here and they do not constitute property particulars. Please contact Purplebricks, Head Office for full details and further information.


