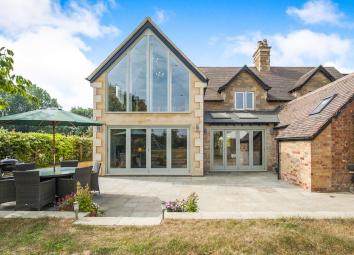Semi-detached house for sale in Lechlade GL7, 3 Bedroom
Quick Summary
- Property Type:
- Semi-detached house
- Status:
- For sale
- Price
- £ 650,000
- Beds:
- 3
- Baths:
- 3
- Recepts:
- 3
- County
- Gloucestershire
- Town
- Lechlade
- Outcode
- GL7
- Location
- Claydon, Lechlade GL7
- Marketed By:
- Ridgeway
- Posted
- 2019-01-27
- GL7 Rating:
- More Info?
- Please contact Ridgeway on 01367 232934 or Request Details
Property Description
Location This beautifully presented property is conveniently situated between the popular market towns of Lechlade and Fairford.
Lechlade is a small market town situated at the southern borders of the Cotswolds where the rivers Coln and Leach join the Thames. For centuries Lechlade was one of the main trading arteries west of London, by both road and river. Leisure boats have now replaced the trading vessels and the town is a popular mooring place.
An excellent range of facilities are available in Lechlade and Fairford together with a highly regarded primary school and two high schools based in Fairford and Burford. There is an excellent choice of private schools in the area including Hatherop Castle, St Hugh's and Cokethorpe as well as a further choice in and around Marlborough, Oxford, Abingdon and Cheltenham. A further selection of shops and amenities can be found at nearby Burford, Faringdon, Witney, Carterton and Cirencester, where there are also larger supermarkets.
Communication links are very good by both road and rail, with the town being well placed for access to the M4 (J15) and M40 (J8) plus railway stations at Swindon, Charlbury and Didcot, which provide a regular service to London Paddington.
Description Set in a third of an acre, this three bedroom Cotswold cottage has been recently renovated and extended to a very high specification to create a stunning family home, complete with a two bedroom self-contained annexe in a semi-rural location with panoramic views.
The property comprises of an entrance hall leading to a large kitchen/dining room, complete with fitted kitchen and bi-folding doors opening out to a large stone flagged patio. A large family room with bi-folding doors leads off the kitchen and there is also a snug with a wood stove. A downstairs shower room with a feature exposed brick wall completes the ground floor accommodation. Upstairs comprises of a master bedroom with spectacular views across open fields, ensuite and fitted wardrobes. There are two further double bedrooms featuring fitted wardrobes and a large family bathroom. The property benefits from double glazing throughout and mains gas central heating.
Outside The property has gated access to a gravel driveway where there is ample parking for several cars. Situated to the front of the property there is a two storey, two bedroom annexe with kitchen/lounge and shower room as well as an integral garage/workshop complete with power, lighting and plumbing. To the rear of the property there is a large patio and garden offering stunning views of open countryside.
Property Location
Marketed by Ridgeway
Disclaimer Property descriptions and related information displayed on this page are marketing materials provided by Ridgeway. estateagents365.uk does not warrant or accept any responsibility for the accuracy or completeness of the property descriptions or related information provided here and they do not constitute property particulars. Please contact Ridgeway for full details and further information.


