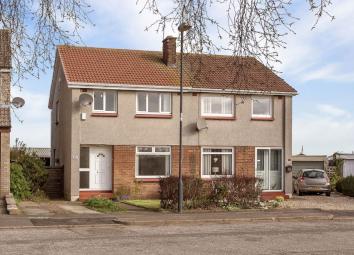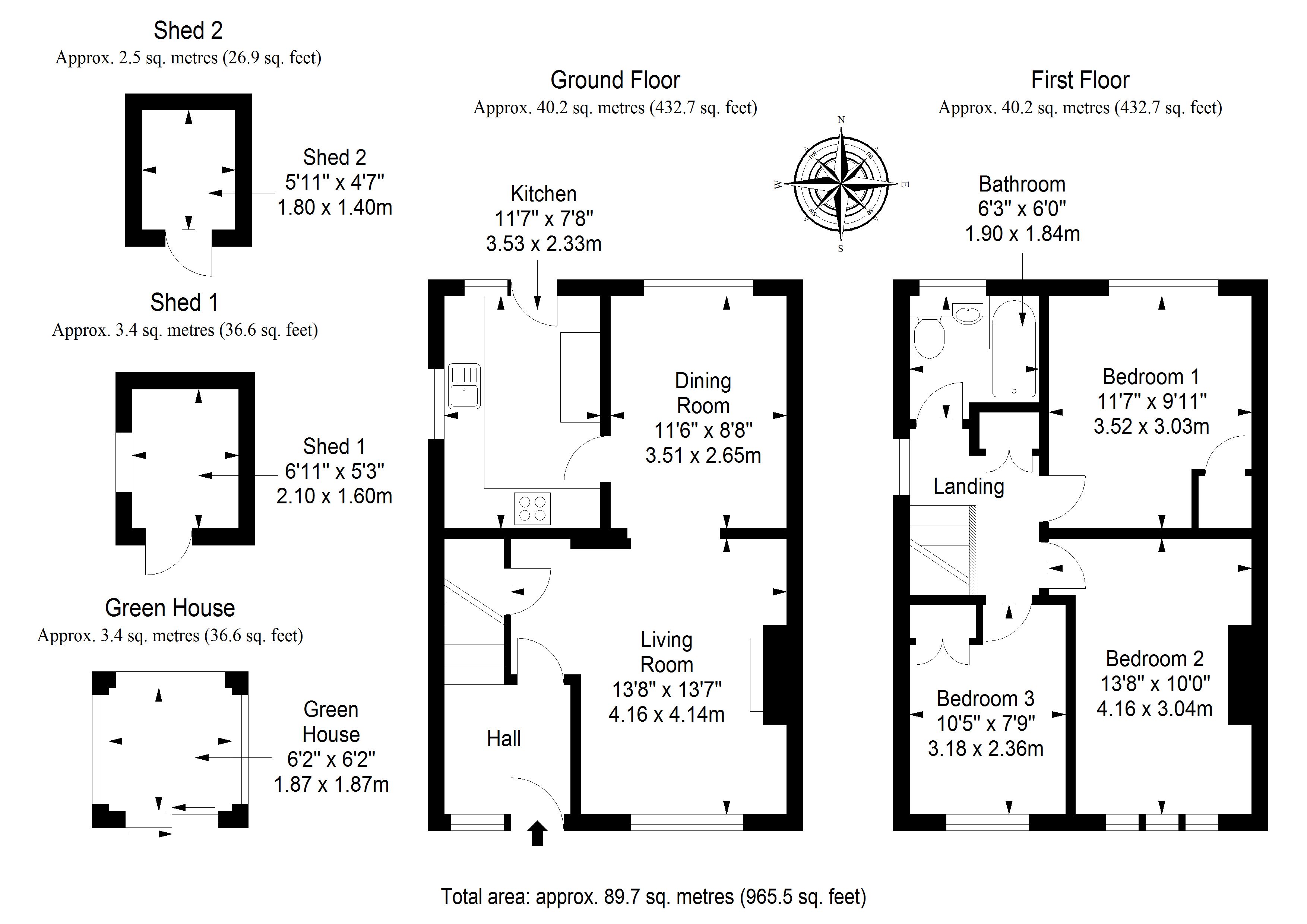Semi-detached house for sale in Lasswade EH18, 3 Bedroom
Quick Summary
- Property Type:
- Semi-detached house
- Status:
- For sale
- Price
- £ 195,000
- Beds:
- 3
- Baths:
- 1
- Recepts:
- 1
- County
- Midlothian
- Town
- Lasswade
- Outcode
- EH18
- Location
- 45 Farm Avenue, Lasswade EH18
- Marketed By:
- Stuart and Stuart WS
- Posted
- 2024-04-28
- EH18 Rating:
- More Info?
- Please contact Stuart and Stuart WS on 0131 268 9134 or Request Details
Property Description
Stuart & Stuart are proud to present this south-facing semi-detached house which has been tastefully-modernised and refurbished in recent years, and benefits from three bedrooms and two reception rooms, plus delightful gardens and a private driveway. Situated in the charming and well-connected village of Lasswade.
Approached via a pathway flanked by a well-tended lawn and a plant bed, the house opens into a welcoming hallway. Enjoying crisp-white and chicgrey d cor enhanced by high-quality plush carpeting, the hall gives thefirst glimpse of the immaculate interiors to follow. Straight ahead, you step into a wonderfully sunny living room flowing through to a formal dining room. Enjoying the same luxurious carpeting and contemporary finish as the hall, the living room (with storage and display shelving) is presented in stylish grey tones enhanced by elegant accent wallpaper and an understated fireplace with a cosy electric fire inset. The adjoining dining room is fitted with attractive wood-styled flooring and presents the perfect setting for seated dining and entertaining with family and friends. Conveniently connected to the dining room, the modern kitchen (with garden access) is fitted with a wide range of glossy white cabinets (newly installed just over 2 years ago) accompanied by built-in LED lighting, contrasting black worktops and gleaming white metro tiling. An electric oven, a sleek hob (paired with a splashback panel and a gleaming extractor hood), a dishwasher, and a washing machine are all neatly integrated, whilst a tall freestanding fridge freezer is also included.
Upstairs, a landing (with storage and loft access) leads to three well-presented bedrooms; all individually-styled with attractive, modern d cor and comfortable carpeting. Two of the bedrooms incorporate built-in storage, and the front-facing bedrooms take full advantage of the property's sunny aspect. Finally, a brand-new chicly-tiled bathroom comes complete with a modern bathtub with an overhead shower, and a wc-suite set into vanity storage. Gas central heating (powered by a new boiler) and double glazing ensure year-round comfort and efficiency.
Externally, the house is hugged by well-maintained gardens to the front and rear. The front garden enjoys a sunny aspect, whilst the rear garden incorporates a patio, well-kept lawns, two sheds, and a greenhouse. Private parking is provided by a front driveway.
Property Location
Marketed by Stuart and Stuart WS
Disclaimer Property descriptions and related information displayed on this page are marketing materials provided by Stuart and Stuart WS. estateagents365.uk does not warrant or accept any responsibility for the accuracy or completeness of the property descriptions or related information provided here and they do not constitute property particulars. Please contact Stuart and Stuart WS for full details and further information.


