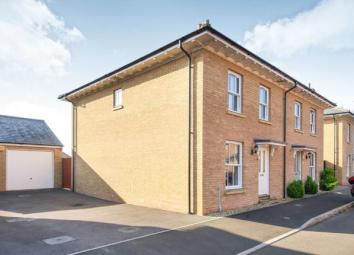Semi-detached house for sale in Langport TA10, 3 Bedroom
Quick Summary
- Property Type:
- Semi-detached house
- Status:
- For sale
- Price
- £ 235,000
- Beds:
- 3
- Baths:
- 1
- Recepts:
- 1
- County
- Somerset
- Town
- Langport
- Outcode
- TA10
- Location
- Langport, Somerset, . TA10
- Marketed By:
- Palmer Snell - Yeovil Sales
- Posted
- 2024-04-30
- TA10 Rating:
- More Info?
- Please contact Palmer Snell - Yeovil Sales on 01935 590853 or Request Details
Property Description
This immaculately presented three bedroom property has been aesthetically well designed and was constructed by the reputable developers "C G Fry" in 2013. Upon entering this modern family home, you are welcomed by a spacious entrance hall which leads to the: Contemporary open plan Kitchen/Diner, spacious living room and WC respectively. To the first floor there are three good size bedrooms, with a stylish en-suite to the master and a family bathroom. The property offers numerous practical benefits including: Elegant sash effect double glazing, gas fired central heating, parking, well presented south facing rear garden and a garage. Internal viewing is highly recommended to fully appreciate the quality of the finish and the desirable location on offer.
Immaculate condition throughout
5 years remaining on NHBC guarantee
Gas fired central heating
Double glazed sash effect windows
Open plan Kitchen/Diner
Garage and parking
En-suite
South facing garden
WC x . Presented with elegant tiled flooring and a contemporary white suite comprising: Low level WC and pedestal wash hand basin with mixer tap. There is also a window to side and a radiator.
Living Room9'7" x 16'11" (2.92m x 5.16m). A light and airy room with a large sash effect window to front, two radiators and neutral carpeting.
Kitchen Diner17'5" x 13'3" (5.3m x 4.04m). A fantastic hosting room with ample room for dining, offering a modern range of base and wall mounted units with worksurfaces over, incorporating: One and half bowl stainless steel sink unit with drainer and mixer tap, five ring gas hob with stainless steel extracor hood over, "aeg" double oven, dishwasher and fridge/freezer. Space and plumbing is also provided to house a washing machine. The room benefits from a window and glazed door to the rear which allows an abundance of light through the room and overlooks the well kept rear garden.
Entrance Hall x . Accessed via part glazed entrance door, offering stairs to first floor with storage under and a radiator. Doors to:-
Bedroom One10'3" x 12'8" (3.12m x 3.86m). With window to the rear and radiator. Door to:-
Landing x . With access to loft hatch, radiator and built in cupboard with hanging rail and associated storage. Doors to:-
En-suite x . A good size room with window to side, low level WC, pedestal wash hand basin and large shower cubicle with electric shower. There is also a heated ladder towel rail, part tiled walls and tiled flooring.
Bedroom Two10'3" x 10'6" (3.12m x 3.2m). Presented with neutral tones and a stylish grey feature wall, window to front and radiator.
Bedroom Three7' x 9'5" (2.13m x 2.87m). With window to rear, radiator and useful alcove storage area.
Bathroom7'9" x 6'4" (2.36m x 1.93m). Another contemporary suite comprising: Low level WC, pedestal wash hand basin and a "P" shaped bath with mains shower over. There is also a window to front, shower screen and ladder towel rail
Outside x . There is a driveway to the side of the property with parking that leads to the garage (benefitting from power and lighting) which is adjacent to a pedestrian gate giving access to the rear garden. The rear garden is a real sun trap which is predominately laid to lawn with a fenced boundary and a useful patio area to the immediate rear of the property.
Property Location
Marketed by Palmer Snell - Yeovil Sales
Disclaimer Property descriptions and related information displayed on this page are marketing materials provided by Palmer Snell - Yeovil Sales. estateagents365.uk does not warrant or accept any responsibility for the accuracy or completeness of the property descriptions or related information provided here and they do not constitute property particulars. Please contact Palmer Snell - Yeovil Sales for full details and further information.


