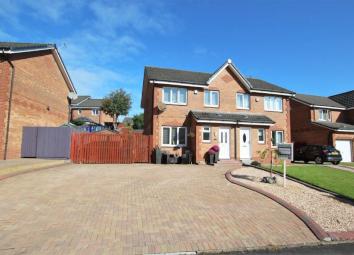Semi-detached house for sale in Lanark ML11, 3 Bedroom
Quick Summary
- Property Type:
- Semi-detached house
- Status:
- For sale
- Price
- £ 145,000
- Beds:
- 3
- Baths:
- 2
- Recepts:
- 2
- County
- South Lanarkshire
- Town
- Lanark
- Outcode
- ML11
- Location
- Greenlady Walk, Lanark ML11
- Marketed By:
- AB Properties
- Posted
- 2024-04-29
- ML11 Rating:
- More Info?
- Please contact AB Properties on 01555 457003 or Request Details
Property Description
Beautifully presented semi-detached villa situated within a prestigious development of similar style properties in Lanark.
The property boasts generous accommodation arranged over two levels with the ground floor comprising of a welcoming entrance hallway, a convenient WC, a spacious lounge with beautiful feature fireplace, sun lounge and a modern dining kitchen with a range of integrated appliances including; a dishwasher, a washer / dryer, a mid-height microwave, an electric oven and a five burner gas hob. Upstairs offers a hallway with storage cupboard, a contemporary family bathroom with a jacuzzi bath, master bedroom with mirrored sliding wardrobes and an en-suite shower room. Upstairs is completed with a further two sizeable bedrooms; both with the added luxury of fitted wardrobes.
The property further benefits from gas central heating and double glazing.
Externally to the front of the property there is an extensive monoblock driveway and a small feature paving finished with decorative chips. The rear garden has mainly been paved with a beautiful raised AstroTurf area.
Lanark is much favoured particularly for those requiring good transport links, local train station and easy access to Glasgow and Edinburgh. Edinburgh City Bypass is only a thirty minute drive away, giving good access to East Central Scotland. The M74 is only a fifteen minute journey giving good access to Glasgow and the West of Scotland. In all, this property is ideally situated for the commuter to either Edinburgh or Glasgow.
Accommodation
Entrance Hallway : 2.78m x 1.18m
WC : 1.00m x 1.70m
Lounge : 4.55m x 3.90m
Kitchen / Dining Area : 4.91m x 3.21m
Sun Lounge : 3.00m x 3.37m
Upstairs Hallway : 3.35m x 0.90m
Bedroom One : 2.81m x 2.27m
Bedroom Two : 2.91m x 3.76m
En-Suite : 1.32m x 1.64m
Bedroom Three : 2.60m x 2.94m
Bathroom : 2.10m x 1.67m
Travel Directions
From our office on Bannatyne Street turn right onto St Leonards Street (A743). Continue along taking the 5th turn on your right, at the Water Tower, onto Smyllum Road. Just before Robert Owen Memorial Primary School, turn left onto Honeyman Crescent and continue along taking a right onto Armadale Road and turn left onto Greenlady Walk. Number 8 Greenlady Walk can be identified by our for sale board.
Property Location
Marketed by AB Properties
Disclaimer Property descriptions and related information displayed on this page are marketing materials provided by AB Properties. estateagents365.uk does not warrant or accept any responsibility for the accuracy or completeness of the property descriptions or related information provided here and they do not constitute property particulars. Please contact AB Properties for full details and further information.

