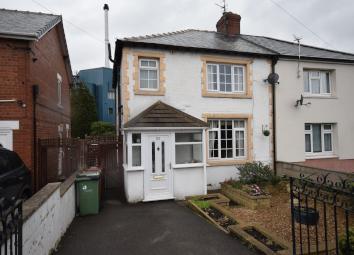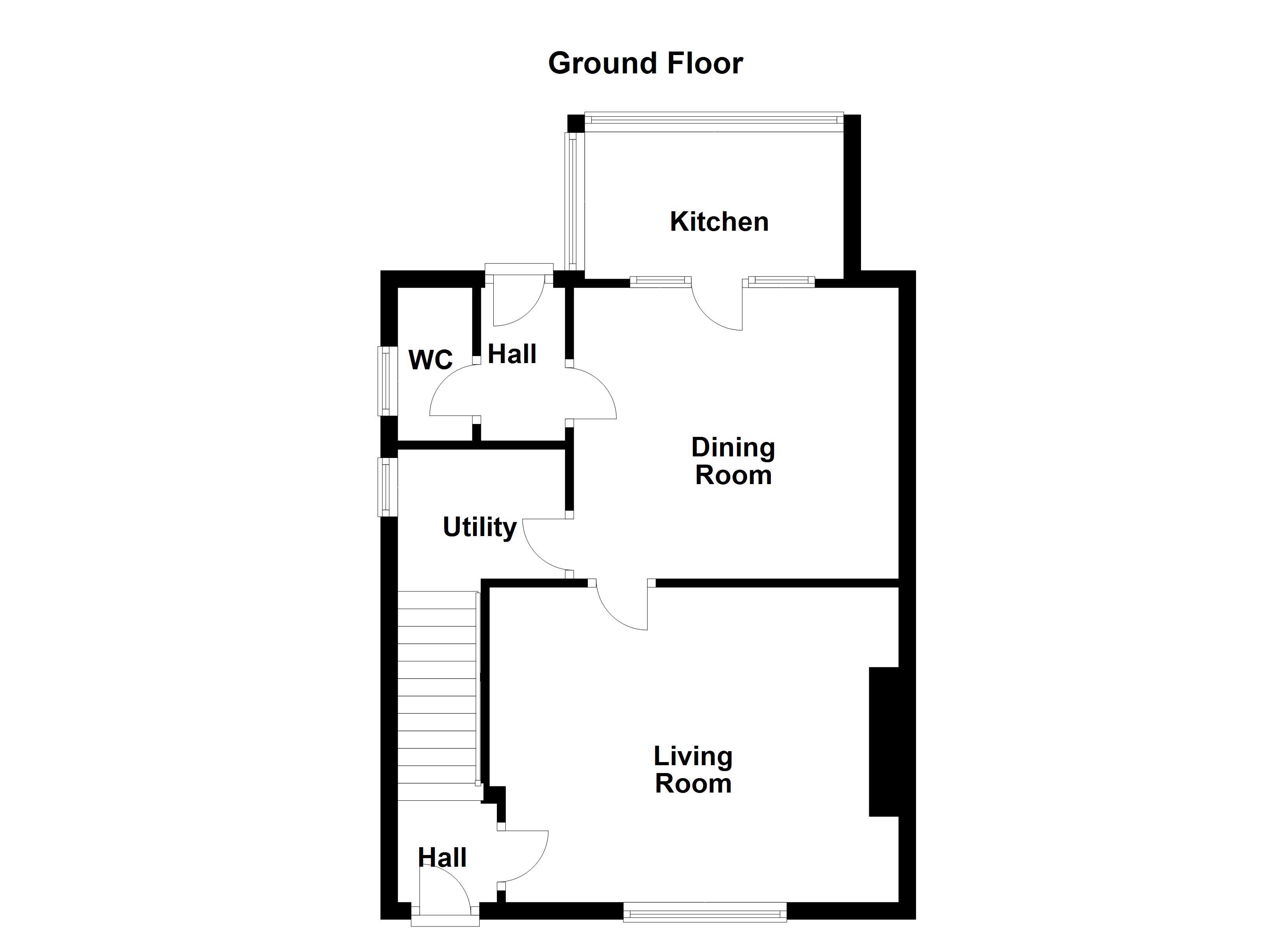Semi-detached house for sale in Knottingley WF11, 3 Bedroom
Quick Summary
- Property Type:
- Semi-detached house
- Status:
- For sale
- Price
- £ 70,000
- Beds:
- 3
- Baths:
- 1
- Recepts:
- 2
- County
- West Yorkshire
- Town
- Knottingley
- Outcode
- WF11
- Location
- Weeland Road, Knottingley WF11
- Marketed By:
- Richard Kendall
- Posted
- 2024-04-28
- WF11 Rating:
- More Info?
- Please contact Richard Kendall on 01977 308916 or Request Details
Property Description
**Guide Price £70,000 to £80,000**
A three bedroom semi detached house set within this popular location that is close to local amenities including schools, shops and within easy reach of both road and rail links for those looking to commute. The property offers two reception rooms, gardens to the front and rear as well as off street parking.
The accommodation briefly comprises entrance porch, entrance hall, living room, separate dining room, kitchen, utility room and downstairs w.C. To the first floor there are three generous bedrooms and the main house shower room/w.C. Outside, to the front there is a tarmacadam driveway providing off street parking whilst to the rear there is an enclosed garden, primarily laid to lawn with brick built outhouses.
The property would be ideally suited to the first time buyer, professional couple or more mature person alike. An early inspection comes highly recommended to see all the accommodation has to offer and to avoid any disappointment.
Accommodation
entrance porch 7' 5" x 3' 7" (2.26m x 1.09m) UPVC double glazed front entrance door and door to the entrance hallway.
Entrance hall Stairs to the first floor landing and door to living room.
Living room 15' 5" x 12' 1" (4.7m x 3.68m) UPVC double glazed window to the front, central heating radiator, wall lighting and feature fire with marble surround and hearth housing an electric fire. Access to the dining room.
Dining room 12' 5" x 11' 4" (3.78m x 3.45m) Wood cladding to walls, ceiling coving and central heating radiator. Access to the utility room, kitchen and rear hallway.
Kitchen 10' 2" x 5' 8" (3.1m x 1.73m) Fitted with a range of high and low level kitchen units, laminate work surface over and an inset single bowl sink and drainer with mixer tap. Space for gas or electric cooker, UPVC double glazed windows to the side and rear.
Utility room 9' 0" x 6' 0" (2.74m x 1.83m) max Plumbing for washing machine and wall mounted combination boiler.
Rear hallway UPVC double glazed door to the garden, wood cladding to walls and access to the downstairs w.C.
W.C. 4' 10" x 2' 7" (1.47m x 0.79m) Wood cladding to walls, UPVC double glazed window to the side and low level flush w.C.
First floor landing UPVC double glazed window to the side, loft access and useful storage cupboard. Access to three bedrooms and the main house shower room/w.C.
Bedroom one 12' 1" x 8' 8" (3.68m x 2.64m) plus wardrobes UPVC double glazed window to the front, central heating radiator and built in wardrobes.
Bedroom two 11' 6" x 9' 5" (3.51m x 2.87m) max UPVC double glazed window to the rear, central heating radiator and T.V cable.
Bedroom three 9' 2" x 8' 6" (2.79m x 2.59m) UPVC double glazed window to the rear and central heating radiator.
Shower room/W.C. 8' 10" x 8' 4" (2.69m x 2.54m) Wet room style shower cubicle with mains feed shower and tiling to walls, non slip flooring, vanity unit housing a wash hand basin with mixer tap and low flush w.C. Extractor fan, UPVC double glazed window to the front and central heating towel rail.
Outside To the front of the property there is a gated driveway providing off street parking together with a planted garden with walled boundaries. To the rear of the property there is an enclosed garden with wall and fenced boundaries, primarily laid to lawn and having two brick built outhouses.
EPC rating To view the full Energy Performance Certificate please call into one of our six local offices.
Layout plans These floor plans are intended as a rough guide only and are not to be intended as an exact representation and should not be scaled. We cannot confirm the accuracy of the measurements or details of these floor plans.
Viewings To view please contact our Pontefract office and they will be pleased to arrange a suitable appointment.
Property Location
Marketed by Richard Kendall
Disclaimer Property descriptions and related information displayed on this page are marketing materials provided by Richard Kendall. estateagents365.uk does not warrant or accept any responsibility for the accuracy or completeness of the property descriptions or related information provided here and they do not constitute property particulars. Please contact Richard Kendall for full details and further information.


